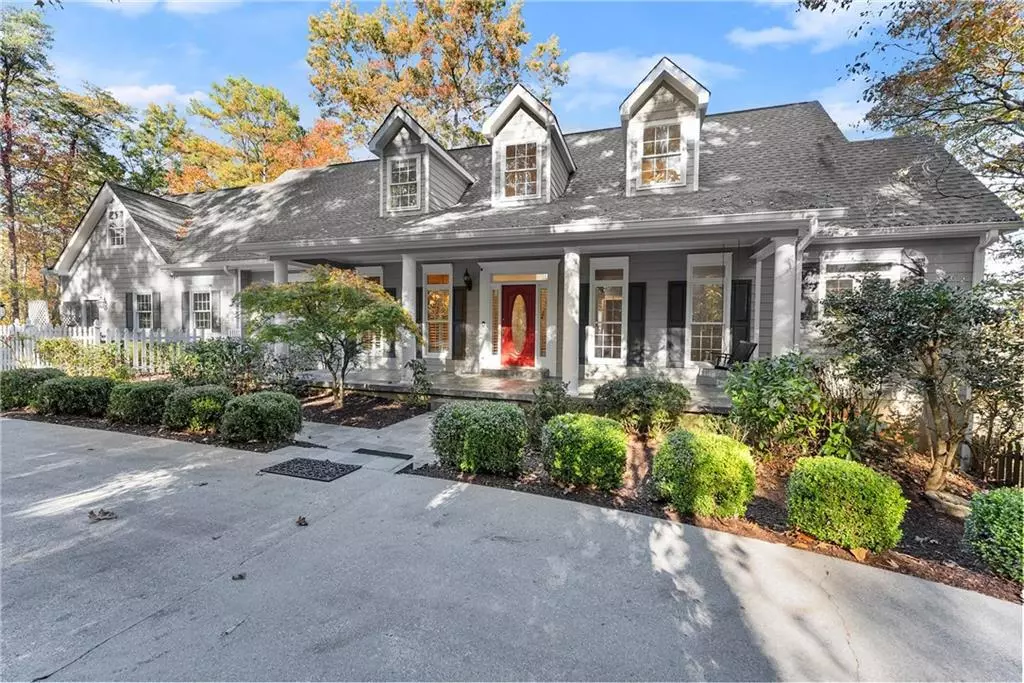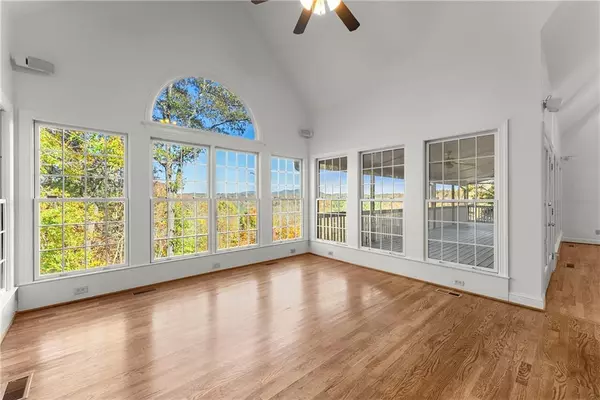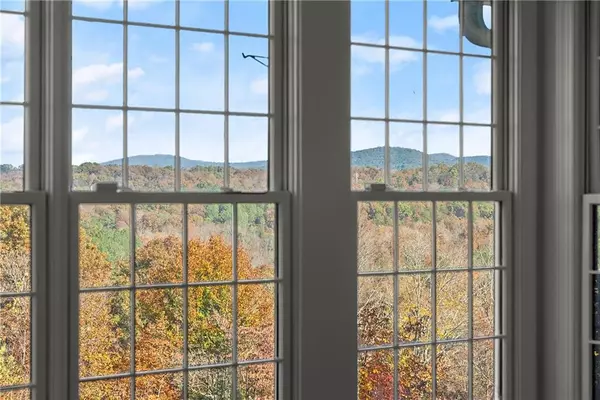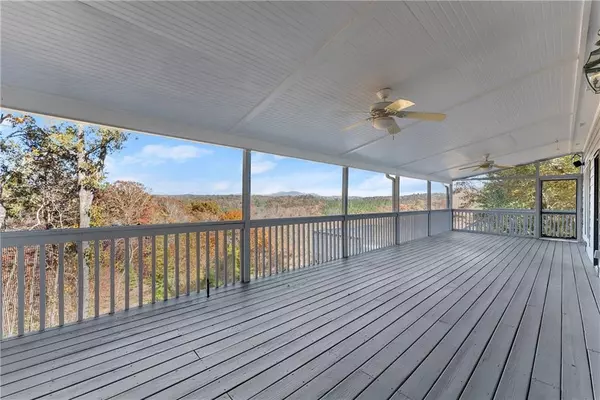$799,000
$799,000
For more information regarding the value of a property, please contact us for a free consultation.
3 Beds
5 Baths
3,125 SqFt
SOLD DATE : 01/09/2025
Key Details
Sold Price $799,000
Property Type Single Family Home
Sub Type Single Family Residence
Listing Status Sold
Purchase Type For Sale
Square Footage 3,125 sqft
Price per Sqft $255
MLS Listing ID 7469521
Sold Date 01/09/25
Style Cape Cod,Traditional
Bedrooms 3
Full Baths 4
Half Baths 2
Construction Status Resale
HOA Y/N No
Originating Board First Multiple Listing Service
Year Built 1998
Annual Tax Amount $2,846
Tax Year 2023
Lot Size 5.990 Acres
Acres 5.99
Property Description
Enjoy breathtaking year-round mountain views at this exquisite hilltop country estate! This stunning home with 3-bedrooms, 4-full baths and 2 half baths features high ceilings, hand-finished hardwood flooring, a dual-sided fireplace in the great room, and an elegant dining room with marble flooring. The chef's kitchen, boasting granite countertops and stainless steel appliances, includes a separate walk-in Butler's pantry with ample storage space to delight any epicurean. An expansive keeping room opens to a warm and inviting sunroom with floor-to-ceiling windows that showcase the eastern mountain view. The primary bedroom on the main level features a cozy fireplace and separate his and hers bathrooms and closets. Upstairs, you'll find two bedrooms with a shared bath, a spacious home office area, and a large bonus room above the two-car garage. There is plenty of room to expand with a partially finished terrace level containing a half bath. In the landscaped front yard, unwind by the stone fire pit on peaceful evenings, or relax on the back deck while taking in the panoramic views. Conveniently located 10 minutes from historic downtown Dahlonega, 15 minutes to Dahlonega's new Publix grocery store, and 15 minutes to downtown Cleveland, you'll have easy access to shopping, dining, and entertainment. Don't miss your chance to own this beautiful mountain retreat. Schedule a showing today!
Location
State GA
County Lumpkin
Lake Name None
Rooms
Bedroom Description Master on Main
Other Rooms None
Basement Partial
Main Level Bedrooms 1
Dining Room Seats 12+, Separate Dining Room
Interior
Interior Features Cathedral Ceiling(s), Entrance Foyer
Heating Central, Electric
Cooling Ceiling Fan(s), Central Air
Flooring Carpet, Hardwood, Terrazzo
Fireplaces Number 2
Fireplaces Type Gas Log
Window Features None
Appliance Dishwasher, Disposal, Electric Cooktop, Electric Range, Electric Water Heater, Microwave, Other
Laundry Laundry Room, Mud Room
Exterior
Exterior Feature Private Yard
Parking Features Garage
Garage Spaces 2.0
Fence None
Pool None
Community Features None
Utilities Available Cable Available, Electricity Available, Phone Available, Water Available
Waterfront Description None
View Trees/Woods
Roof Type Composition
Street Surface Paved
Accessibility None
Handicap Access None
Porch Covered, Deck, Front Porch, Patio, Screened
Private Pool false
Building
Lot Description Sloped, Wooded
Story Three Or More
Foundation Brick/Mortar
Sewer Septic Tank
Water Well
Architectural Style Cape Cod, Traditional
Level or Stories Three Or More
Structure Type Frame
New Construction No
Construction Status Resale
Schools
Elementary Schools Cottrell
Middle Schools Lumpkin County
High Schools Lumpkin County
Others
Senior Community no
Restrictions true
Tax ID 116 038
Special Listing Condition None
Read Less Info
Want to know what your home might be worth? Contact us for a FREE valuation!

Our team is ready to help you sell your home for the highest possible price ASAP

Bought with Non FMLS Member
GET MORE INFORMATION
MBA, Broker-Owner | Lic# 373610






