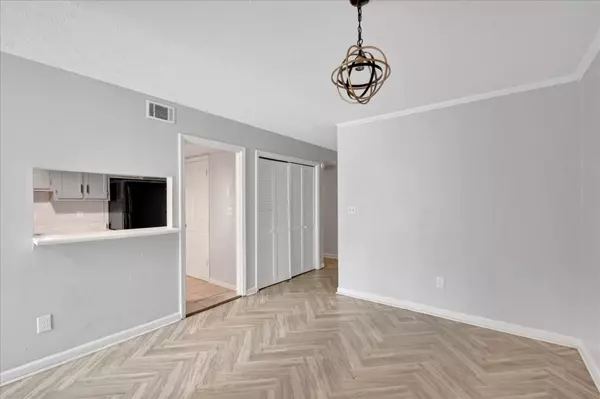$105,000
$120,000
12.5%For more information regarding the value of a property, please contact us for a free consultation.
3 Beds
2.5 Baths
1,500 SqFt
SOLD DATE : 01/09/2025
Key Details
Sold Price $105,000
Property Type Townhouse
Sub Type Townhouse
Listing Status Sold
Purchase Type For Sale
Square Footage 1,500 sqft
Price per Sqft $70
Subdivision Snapfinger Golfview
MLS Listing ID 7443925
Sold Date 01/09/25
Style Townhouse
Bedrooms 3
Full Baths 2
Half Baths 1
Construction Status Resale
HOA Fees $960
HOA Y/N No
Originating Board First Multiple Listing Service
Year Built 1984
Annual Tax Amount $2,207
Tax Year 2023
Lot Size 4,356 Sqft
Acres 0.1
Property Description
Welcome to your new sanctuary! This spacious 3-bedroom, 2.5-bathroom townhouse is perfect for those seeking both comfort and seclusion. The luxurious master suite is your private haven, featuring a serene en-suite bath and a personal deck, ideal for unwinding after a long day. Nestled in a quiet community, this home is a fantastic opportunity for first-time buyers or anyone looking for a peaceful lifestyle. The prime location offers the best of both worlds tranquility at home and the convenience of nearby shopping and dining amenities. Just minutes from Stonecrest Mall and easy access to the interstate, your daily commute and weekend plans are a breeze. Don't miss out on the chance to make this beautiful townhouse your new home schedule your viewing today!
Location
State GA
County Dekalb
Lake Name None
Rooms
Bedroom Description Other
Other Rooms None
Basement None
Dining Room None
Interior
Interior Features Entrance Foyer, Other
Heating Central, Forced Air
Cooling Ceiling Fan(s), Central Air
Flooring Laminate
Fireplaces Number 1
Fireplaces Type Family Room, Gas Log, Gas Starter
Window Features None
Appliance Dishwasher, Electric Range
Laundry In Kitchen, Laundry Closet, Other
Exterior
Exterior Feature Other
Parking Features Parking Lot
Fence None
Pool None
Community Features Clubhouse, Homeowners Assoc
Utilities Available Electricity Available, Natural Gas Available, Sewer Available, Underground Utilities, Water Available
Waterfront Description None
View Other
Roof Type Composition
Street Surface Paved
Accessibility None
Handicap Access None
Porch Deck, Patio
Private Pool false
Building
Lot Description Level
Story Two
Foundation Slab
Sewer Public Sewer
Water Public
Architectural Style Townhouse
Level or Stories Two
Structure Type Brick
New Construction No
Construction Status Resale
Schools
Elementary Schools Canby Lane
Middle Schools Mary Mcleod Bethune
High Schools Towers
Others
HOA Fee Include Maintenance Grounds
Senior Community no
Restrictions true
Tax ID 15 127 08 003
Ownership Condominium
Acceptable Financing Cash, Conventional, Other
Listing Terms Cash, Conventional, Other
Financing no
Special Listing Condition None
Read Less Info
Want to know what your home might be worth? Contact us for a FREE valuation!

Our team is ready to help you sell your home for the highest possible price ASAP

Bought with Coldwell Banker Realty
GET MORE INFORMATION
MBA, Broker-Owner | Lic# 373610






