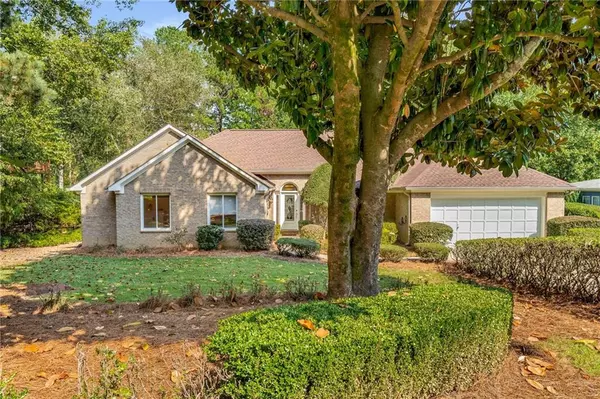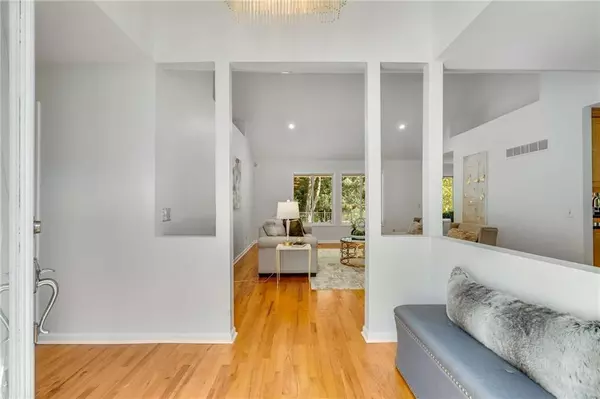$560,000
$575,000
2.6%For more information regarding the value of a property, please contact us for a free consultation.
3 Beds
2.5 Baths
2,365 SqFt
SOLD DATE : 12/31/2024
Key Details
Sold Price $560,000
Property Type Single Family Home
Sub Type Single Family Residence
Listing Status Sold
Purchase Type For Sale
Square Footage 2,365 sqft
Price per Sqft $236
Subdivision Cameron Forest
MLS Listing ID 7468033
Sold Date 12/31/24
Style Ranch
Bedrooms 3
Full Baths 2
Half Baths 1
Construction Status Resale
HOA Fees $330
HOA Y/N Yes
Originating Board First Multiple Listing Service
Year Built 1990
Annual Tax Amount $1,004
Tax Year 2023
Lot Size 0.415 Acres
Acres 0.4151
Property Description
Welcome to your new home! Cameron Forest is a mature canopy top community where life is unfolding all around, whether it's the blooming flowers in the garden, neighbors waiving hello or life inside of this beautiful brick front home, it's a community you will be drawn to. Inside you will be greeted with three bedrooms, two of which are primary suites, 2.5 bathrooms, stunning oak hardwood floors throughout the main part of the home, with a formal dining room, sit in kitchen area, a family room, a formal living room and a full laundry room off of the kitchen. Each of the 2 full bathrooms and the half bath in the hallway have all had brand new vanities installed this month as well as brand new carpeting in all three bedrooms. Within the last 3 weeks the home has been freshly painted, new light fixtures installed and a new roof installed in 2022. Should you be a gardener you will be delighted with the personal and gated garden area set up out back for your pleasure. Mature camellias line the back of the home as well as two fig trees, elephant ears and a Japanese Maple. In the front of the home you will find a garden of jasmine, azaleas, rose bushes and a magnolia tree, all of which provide privacy in your front yard. The sellers are conveying a truly loved home to the buyers, and it shows. We invite you to come inside, and fall in love!
Location
State GA
County Fulton
Lake Name None
Rooms
Bedroom Description Double Master Bedroom,Master on Main,Oversized Master
Other Rooms None
Basement Crawl Space
Main Level Bedrooms 3
Dining Room Open Concept, Separate Dining Room
Interior
Interior Features Cathedral Ceiling(s), Double Vanity, Entrance Foyer, Entrance Foyer 2 Story, High Ceilings 9 ft Main, High Speed Internet, Recessed Lighting, Walk-In Closet(s)
Heating Electric, Forced Air, Hot Water, Natural Gas
Cooling Ceiling Fan(s), Central Air, Gas
Flooring Carpet, Ceramic Tile, Hardwood, Stone
Fireplaces Number 1
Fireplaces Type Family Room
Window Features Aluminum Frames,Double Pane Windows,Garden Window(s)
Appliance Dishwasher, Disposal, Electric Range, Gas Cooktop, Gas Oven, Gas Range, Gas Water Heater, Microwave, Range Hood, Refrigerator, Trash Compactor
Laundry Electric Dryer Hookup, Gas Dryer Hookup, Laundry Room, Main Level
Exterior
Exterior Feature Courtyard, Garden, Lighting, Private Entrance, Private Yard
Parking Features Driveway, Garage, Garage Door Opener, Kitchen Level, Level Driveway
Garage Spaces 1.0
Fence None
Pool None
Community Features Homeowners Assoc, Near Schools, Near Shopping, Park, Pool, Swim Team, Tennis Court(s)
Utilities Available Cable Available, Electricity Available, Natural Gas Available, Phone Available
Waterfront Description None
View Neighborhood, Rural, Trees/Woods
Roof Type Composition
Street Surface Asphalt,Concrete,Paved
Accessibility None
Handicap Access None
Porch Covered, Rear Porch, Terrace
Total Parking Spaces 4
Private Pool false
Building
Lot Description Back Yard, Cleared, Creek On Lot, Front Yard, Landscaped, Private
Story One
Foundation None
Sewer Public Sewer
Water Public
Architectural Style Ranch
Level or Stories One
Structure Type Brick,Brick Front,HardiPlank Type
New Construction No
Construction Status Resale
Schools
Elementary Schools State Bridge Crossing
Middle Schools Taylor Road
High Schools Chattahoochee
Others
HOA Fee Include Maintenance Grounds,Swim,Tennis
Senior Community no
Restrictions false
Tax ID 11 069102430040
Acceptable Financing Cash, Conventional, FHA, VA Loan
Listing Terms Cash, Conventional, FHA, VA Loan
Special Listing Condition None
Read Less Info
Want to know what your home might be worth? Contact us for a FREE valuation!

Our team is ready to help you sell your home for the highest possible price ASAP

Bought with Virtual Properties Realty.Net, LLC.
GET MORE INFORMATION
MBA, Broker-Owner | Lic# 373610






