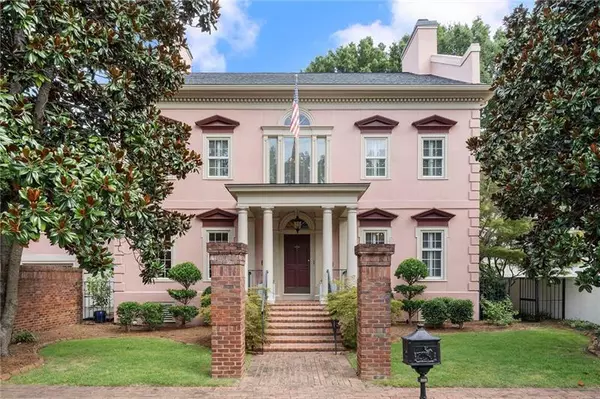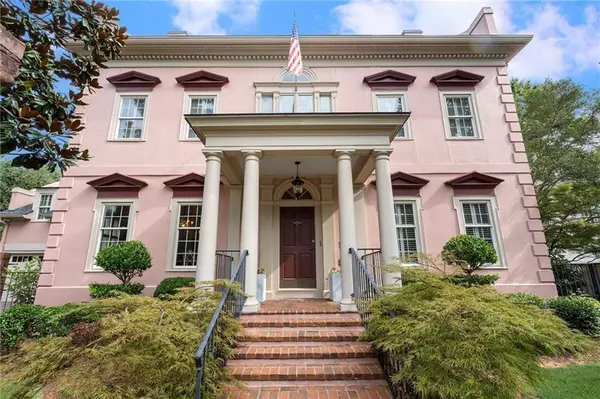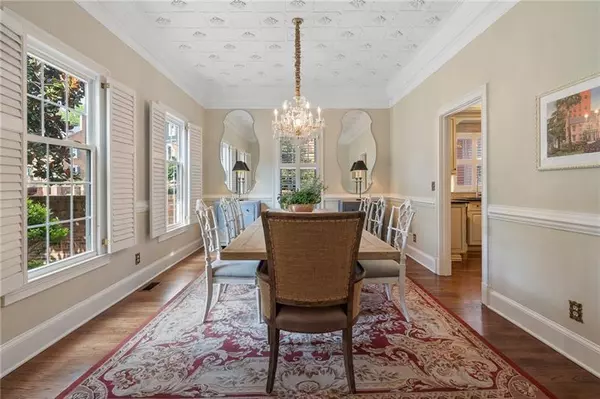$1,000,000
$1,025,000
2.4%For more information regarding the value of a property, please contact us for a free consultation.
4 Beds
4.5 Baths
3,891 SqFt
SOLD DATE : 01/08/2025
Key Details
Sold Price $1,000,000
Property Type Single Family Home
Sub Type Single Family Residence
Listing Status Sold
Purchase Type For Sale
Square Footage 3,891 sqft
Price per Sqft $257
Subdivision Sweet Bottom Plantation
MLS Listing ID 7471862
Sold Date 01/08/25
Style Traditional
Bedrooms 4
Full Baths 4
Half Baths 1
Construction Status Resale
HOA Fees $4,320
HOA Y/N Yes
Originating Board First Multiple Listing Service
Year Built 1985
Annual Tax Amount $9,863
Tax Year 2023
Lot Size 7,840 Sqft
Acres 0.18
Property Description
Talk about stylish! Amazing opportunity in North Atlanta's coveted Sweet Bottom Plantation! One of the best lots available right now with a gorgeous, private brick herringbone courtyard, and a stunning pool with fountains. Welcome to this remarkable historic replica of the famous "Olde Pink House" in Savannah! Charm abounds from the moment you drive through the gated entrance, down the tree lined streets with gas lit street lamps and continue towards sought after Muirfield Square. Note the beautiful paver driveway in the motor courtyard, the historic chimed doorbell, authentic hardware, the dining room ceiling, beautiful hardcoat stucco, you truly feel like you have stepped into the historic square of Savannah or Charleston! This home features hardwoods throughout, four en-suite rooms, four fireplaces, a parlor, a study, oversized dining, solarium, a terrace perfectly perched overlooking a beautiful pebbletec pool with lionhead fountains, herringbone brick courtyard, hardscaped brick walls surround the home and so much more! For those that appreciate true authenticity, please note the details..stunning plaster ceiling in the oversized Dining Room, plantation shutters throughout, extensive trimwork throughout, mahogany surrounded tub and built-ins in the master spa, multiple fireplaces, crystal chandeliers, custom bookcases, hardscaped walls in the courtyard, paver driveway, there's too many details to list! Three bedrooms up includes the Primary Suite, Laundry with sink , and two en suite rooms. Another wing holds a perfect in-law, flex room or au-pair en suite. The backyard is the perfect size for a dip in the pool, gardening, enjoying the fireplace and dining al fresco. Nestled along the banks of the Chattahoochee river, you will cherish living in Sweet Bottom Plantation. The community is sought after for its architecture, location, charm, amazing holiday celebrations and historic appeal. Intertwined amongst the homes are walking paths along the Chattahoochee off Old Hudgens, newly renovated clubhouse, tennis/ pickleball, playground, pool, gazebos, fountains, and gardens. Atlanta Athletic Club is nearby along with sought after private schools, private and public golf courses, hospitals, dining and shopping. This swim and tennis neighborhood also features a recently renovated clubhouse, access to the river and a 24 hour manned gate. This is such a great home for both living and entertaining. It exudes style, charm and class all the way throughout! Absolutely one of a kind! *HOA approved paint color changes are ok here.
Location
State GA
County Gwinnett
Lake Name None
Rooms
Bedroom Description Sitting Room
Other Rooms None
Basement Crawl Space
Dining Room Seats 12+, Separate Dining Room
Interior
Interior Features Bookcases, Disappearing Attic Stairs, Double Vanity, Entrance Foyer, High Ceilings 10 ft Lower, High Speed Internet, Recessed Lighting, Walk-In Closet(s), Wet Bar, Other
Heating Forced Air, Heat Pump, Natural Gas, Zoned
Cooling Ceiling Fan(s), Central Air, Zoned
Flooring Hardwood, Stone
Fireplaces Number 4
Fireplaces Type Family Room, Gas Starter, Great Room, Living Room, Master Bedroom, Outside
Window Features None
Appliance Dishwasher, Disposal, Double Oven, Electric Cooktop, Microwave, Refrigerator
Laundry Laundry Room, Sink, Upper Level
Exterior
Exterior Feature Courtyard, Lighting, Private Yard
Parking Features Attached, Garage, Garage Faces Front, Level Driveway
Garage Spaces 2.0
Fence Back Yard, Stone
Pool In Ground, Private
Community Features Clubhouse, Gated, Homeowners Assoc, Near Schools, Near Shopping, Near Trails/Greenway, Street Lights, Tennis Court(s)
Utilities Available Cable Available, Electricity Available, Sewer Available, Underground Utilities, Water Available
Waterfront Description None
View Neighborhood, Other
Roof Type Composition,Ridge Vents
Street Surface Asphalt
Accessibility None
Handicap Access None
Porch Patio, Terrace
Private Pool true
Building
Lot Description Back Yard, Landscaped, Level, Private
Story Two
Foundation Concrete Perimeter
Sewer Public Sewer
Water Public
Architectural Style Traditional
Level or Stories Two
Structure Type Stucco
New Construction No
Construction Status Resale
Schools
Elementary Schools Chattahoochee - Gwinnett
Middle Schools Coleman
High Schools Duluth
Others
HOA Fee Include Maintenance Grounds,Reserve Fund,Security,Swim,Tennis
Senior Community no
Restrictions true
Tax ID R6320 031
Financing no
Special Listing Condition None
Read Less Info
Want to know what your home might be worth? Contact us for a FREE valuation!

Our team is ready to help you sell your home for the highest possible price ASAP

Bought with HomeSmart
GET MORE INFORMATION
MBA, Broker-Owner | Lic# 373610






