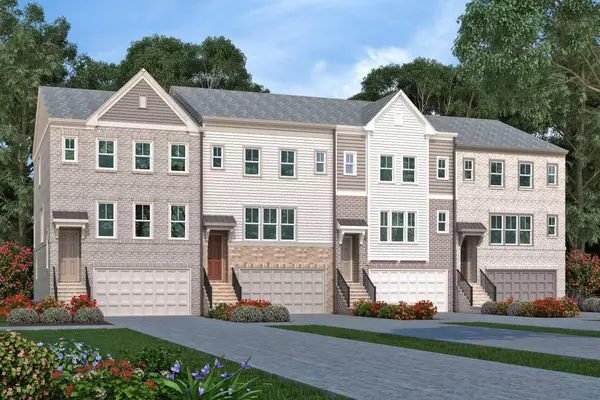$617,900
$614,900
0.5%For more information regarding the value of a property, please contact us for a free consultation.
4 Beds
3.5 Baths
2,820 SqFt
SOLD DATE : 01/06/2025
Key Details
Sold Price $617,900
Property Type Townhouse
Sub Type Townhouse
Listing Status Sold
Purchase Type For Sale
Square Footage 2,820 sqft
Price per Sqft $219
Subdivision West Village
MLS Listing ID 7429180
Sold Date 01/06/25
Style Townhouse
Bedrooms 4
Full Baths 3
Half Baths 1
Construction Status New Construction
HOA Fees $3,352
HOA Y/N Yes
Originating Board First Multiple Listing Service
Year Built 2024
Annual Tax Amount $63
Tax Year 2023
Lot Size 1,306 Sqft
Acres 0.03
Property Description
The West Village 4-Unit Townhome built by Peachtree Residential Properties. Ready to move in NOW! Live life to the fullest at West Village! Move right in to these stunning, brand-new townhomes by Peachtree Residential. West Village isn't just an address, it's an experience. Picture yourself in a luxurious three-story haven, with open living spaces that are perfect for entertaining. Imagine stepping outside your door and being surrounded by vibrant shops, restaurants, and cafes. Need a break? The Silver Comet Trail and parks are your backyard oasis. Craving excitement? The Battery and Truist Park are just a short trip away. These aren't just homes, they're sanctuaries. Unwind by the fireplace in your inviting family room or host unforgettable gatherings in your formal dining room. The gourmet kitchen, complete with top-of-the-line appliances, will inspire your inner chef. Relax in one of the four spacious bedrooms, or three and a half sparkling bathrooms. Enjoy extra space in the finished terrace level, perfect for a home office or entertainment room. Grill under the stars in your private backyard and park your cars securely in the over-sized two-car garage accommodating trucks and SUVs with room to spare. The West Village community itself is a masterpiece. Charming exteriors and thoughtful design create a beautiful environment to call home. Don't miss your chance to be part of this thriving community. Move in fast - these won't last long! Quick Move-In! Matterport tour is an example of the floorplan and not of the actual listing. $3,000 closing costs with use of preferred lender.
Location
State GA
County Cobb
Lake Name None
Rooms
Bedroom Description Split Bedroom Plan
Other Rooms None
Basement Daylight, Exterior Entry, Finished Bath, Interior Entry
Dining Room Open Concept, Seats 12+
Interior
Interior Features Double Vanity, Entrance Foyer, High Ceilings 9 ft Main, High Ceilings 9 ft Upper, High Ceilings 9 ft Lower, Walk-In Closet(s)
Heating Forced Air, Natural Gas, Zoned
Cooling Ceiling Fan(s), Central Air, Zoned
Flooring Carpet, Ceramic Tile, Laminate
Fireplaces Type Family Room, Gas Log
Window Features Double Pane Windows,Insulated Windows
Appliance Dishwasher, Disposal, Gas Cooktop, Gas Oven, Gas Water Heater, Microwave, Range Hood
Laundry Laundry Room, Upper Level
Exterior
Exterior Feature Private Entrance
Parking Features Attached, Driveway, Garage, Garage Faces Front, Level Driveway
Garage Spaces 2.0
Fence Back Yard, Fenced, Wrought Iron
Pool None
Community Features Clubhouse, Fitness Center, Homeowners Assoc, Near Beltline, Near Schools, Near Shopping, Near Trails/Greenway, Pool, Sidewalks, Street Lights
Utilities Available Cable Available, Electricity Available, Natural Gas Available, Sewer Available, Underground Utilities, Water Available
Waterfront Description None
View Rural
Roof Type Composition
Street Surface Paved
Accessibility None
Handicap Access None
Porch Deck, Patio
Private Pool false
Building
Lot Description Back Yard, Landscaped, Level
Story Three Or More
Foundation Slab
Sewer Public Sewer
Water Public
Architectural Style Townhouse
Level or Stories Three Or More
Structure Type Brick,Brick 3 Sides,HardiPlank Type
New Construction No
Construction Status New Construction
Schools
Elementary Schools Nickajack
Middle Schools Campbell
High Schools Campbell
Others
HOA Fee Include Maintenance Grounds,Swim,Water
Senior Community no
Restrictions true
Tax ID 17074901100
Ownership Fee Simple
Acceptable Financing Cash, Conventional, FHA, VA Loan
Listing Terms Cash, Conventional, FHA, VA Loan
Financing no
Special Listing Condition None
Read Less Info
Want to know what your home might be worth? Contact us for a FREE valuation!

Our team is ready to help you sell your home for the highest possible price ASAP

Bought with Keller Williams Realty Cityside
GET MORE INFORMATION
MBA, Broker-Owner | Lic# 373610






