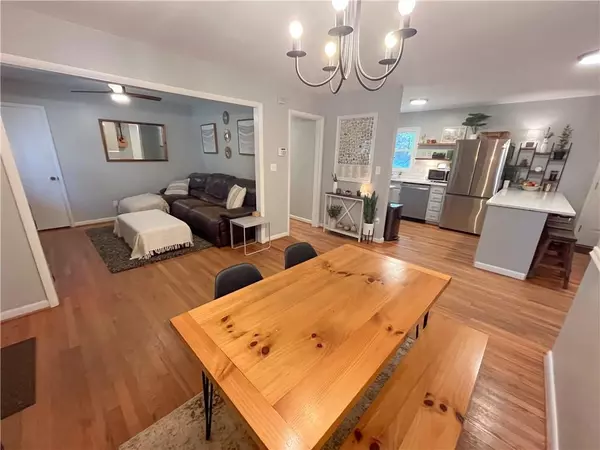$429,900
$429,900
For more information regarding the value of a property, please contact us for a free consultation.
3 Beds
2 Baths
1,227 SqFt
SOLD DATE : 12/23/2024
Key Details
Sold Price $429,900
Property Type Single Family Home
Sub Type Single Family Residence
Listing Status Sold
Purchase Type For Sale
Square Footage 1,227 sqft
Price per Sqft $350
Subdivision Evergreen Forest
MLS Listing ID 7491264
Sold Date 12/23/24
Style Ranch
Bedrooms 3
Full Baths 2
Construction Status Resale
HOA Y/N No
Originating Board First Multiple Listing Service
Year Built 1957
Annual Tax Amount $3,912
Tax Year 2023
Lot Size 0.300 Acres
Acres 0.3
Property Description
Welcome home to this move-in ready, beautiful 3-bedroom and two full 2-bathroom home that has been recently renovated inside and out! The kitchen update includes new appliances, convenient shelving, and quartz countertops. Both the interior and exterior of this home have been recently painted. The tool shed in the backyard has been renovated and has a fresh coat of paint. Enjoy the private screened back porch overlooking a spacious backyard perfect for peaceful mornings admiring nature and for entertaining friends & family. Additionally, the backyard fencing is less than two years old and is a perfect space for your pets or privacy. The big projects have been taken care of with the roof replacement in 2022, and the HVAC, water heater, and windows recently replaced. This home has tons of parking in front and additional rear paved parking. The magnolia tree in the front adds so much charm to this home. Conveniently located in the city of Decatur, close to Emory, the CDC, and all Atlanta interstates. Located only .5 miles away from the exciting new Lulah Hills Development located on the corner of North Druid Hills Rd and Lawrenceville Highway.
Location
State GA
County Dekalb
Lake Name None
Rooms
Bedroom Description None
Other Rooms Shed(s)
Basement Crawl Space
Main Level Bedrooms 3
Dining Room Open Concept
Interior
Interior Features Disappearing Attic Stairs
Heating Central
Cooling Central Air
Flooring Carpet, Ceramic Tile, Hardwood
Fireplaces Type None
Window Features Insulated Windows
Appliance Dishwasher, Dryer, Gas Oven, Gas Range, Gas Water Heater, Microwave, Refrigerator, Self Cleaning Oven, Washer
Laundry Laundry Room
Exterior
Exterior Feature Private Yard, Courtyard, Storage
Parking Features Driveway, Level Driveway
Fence Back Yard, Wood, Privacy
Pool None
Community Features Near Trails/Greenway, Park, Sidewalks, Street Lights
Utilities Available Cable Available, Electricity Available, Natural Gas Available, Water Available
Waterfront Description None
View Other
Roof Type Shingle
Street Surface Asphalt
Accessibility None
Handicap Access None
Porch Deck, Patio, Rear Porch
Total Parking Spaces 2
Private Pool false
Building
Lot Description Back Yard, Landscaped, Level, Private, Front Yard
Story One
Foundation Brick/Mortar
Sewer Public Sewer
Water Public
Architectural Style Ranch
Level or Stories One
Structure Type Brick 4 Sides,Vinyl Siding
New Construction No
Construction Status Resale
Schools
Elementary Schools Mclendon
Middle Schools Druid Hills
High Schools Druid Hills
Others
Senior Community no
Restrictions false
Tax ID 18 064 09 012
Acceptable Financing Cash, Conventional, FHA, VA Loan
Listing Terms Cash, Conventional, FHA, VA Loan
Special Listing Condition None
Read Less Info
Want to know what your home might be worth? Contact us for a FREE valuation!

Our team is ready to help you sell your home for the highest possible price ASAP

Bought with BHGRE Metro Brokers
GET MORE INFORMATION
MBA, Broker-Owner | Lic# 373610






