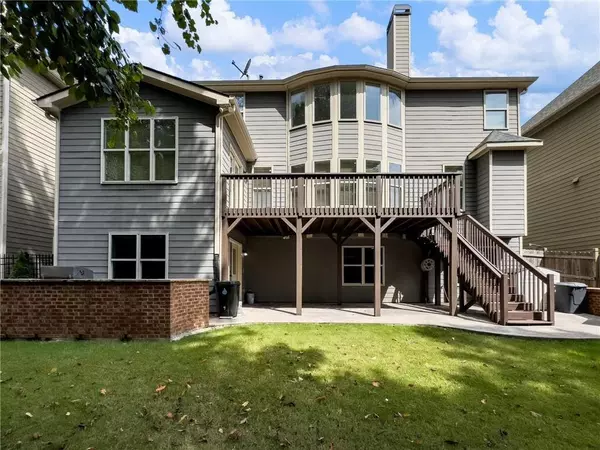$587,000
$625,000
6.1%For more information regarding the value of a property, please contact us for a free consultation.
5 Beds
4 Baths
4,098 SqFt
SOLD DATE : 12/18/2024
Key Details
Sold Price $587,000
Property Type Single Family Home
Sub Type Single Family Residence
Listing Status Sold
Purchase Type For Sale
Square Footage 4,098 sqft
Price per Sqft $143
Subdivision Barringer Park
MLS Listing ID 7480391
Sold Date 12/18/24
Style Contemporary,Craftsman,Traditional
Bedrooms 5
Full Baths 4
Construction Status Resale
HOA Fees $350
HOA Y/N Yes
Originating Board First Multiple Listing Service
Year Built 2009
Annual Tax Amount $5,508
Tax Year 2023
Lot Size 6,098 Sqft
Acres 0.14
Property Description
FULLY FINISHED BASEMENT W/ BAR AND HOME THEATER!! FENCED YARD W/OUTDOOR GRILLING AREA! Ideal entertaining home! Brand new interior paint on walls and trim! Step inside this luxurious home featuring a 2 story wall of windows in the great room, large breakfast area, and spacious kitchen w/island and bar seating! Step into the sunroom/ keeping room off the kitchen and then onto the freshly painted deck overlooking a private back yard with outdoor kitchen area. BEDROOM AND FULL BATH ON MAIN. Oversized master with sitting area and fireplace opens to a fabulous, tiled ensuite, and CUSTOM MASTER CLOSET perfect for the high maintenance partner! Spacious secondary bedrooms. Unwind in the basement where there is plenty of room for a pool and/ or poker table, sitting area, exercise room w/ mirrors, home theater, and full bath. Or, relax outdoors in your fenced back yard oasis with outdoor kitchen and extra patio space under entire deck for outdoor entertaining. No houses to see out the back windows in this home, just trees and privacy! Great location and close to fabulous schools! Very convenient to schools and I-85 access!
Location
State GA
County Gwinnett
Lake Name None
Rooms
Bedroom Description Oversized Master
Other Rooms None
Basement Daylight, Exterior Entry, Finished, Finished Bath, Walk-Out Access
Main Level Bedrooms 1
Dining Room Separate Dining Room
Interior
Interior Features Bookcases, Crown Molding, Double Vanity, Entrance Foyer, Entrance Foyer 2 Story, High Speed Internet, Walk-In Closet(s), Wet Bar
Heating Forced Air
Cooling Ceiling Fan(s), Zoned
Flooring Carpet, Hardwood
Fireplaces Number 2
Fireplaces Type Great Room, Master Bedroom
Window Features Aluminum Frames
Appliance Dishwasher, Disposal, Gas Range
Laundry In Hall, Laundry Room, Upper Level
Exterior
Exterior Feature Courtyard, Gas Grill, Private Yard, Rear Stairs
Parking Features Attached, Driveway, Garage, Garage Door Opener, Garage Faces Front, Kitchen Level, Level Driveway
Garage Spaces 2.0
Fence Back Yard, Privacy
Pool None
Community Features Homeowners Assoc, Near Schools, Sidewalks, Street Lights
Utilities Available Cable Available, Electricity Available, Natural Gas Available, Sewer Available, Water Available
Waterfront Description None
View Neighborhood, Trees/Woods
Roof Type Composition
Street Surface Concrete
Accessibility None
Handicap Access None
Porch Deck, Front Porch, Patio, Terrace
Private Pool false
Building
Lot Description Back Yard, Front Yard, Landscaped, Level
Story Three Or More
Foundation Concrete Perimeter
Sewer Public Sewer
Water Public
Architectural Style Contemporary, Craftsman, Traditional
Level or Stories Three Or More
Structure Type Aluminum Siding,Brick
New Construction No
Construction Status Resale
Schools
Elementary Schools Freeman'S Mill
Middle Schools Twin Rivers
High Schools Mountain View
Others
Senior Community no
Restrictions false
Tax ID R7095 321
Special Listing Condition None
Read Less Info
Want to know what your home might be worth? Contact us for a FREE valuation!

Our team is ready to help you sell your home for the highest possible price ASAP

Bought with BHGRE Metro Brokers
GET MORE INFORMATION
MBA, Broker-Owner | Lic# 373610






