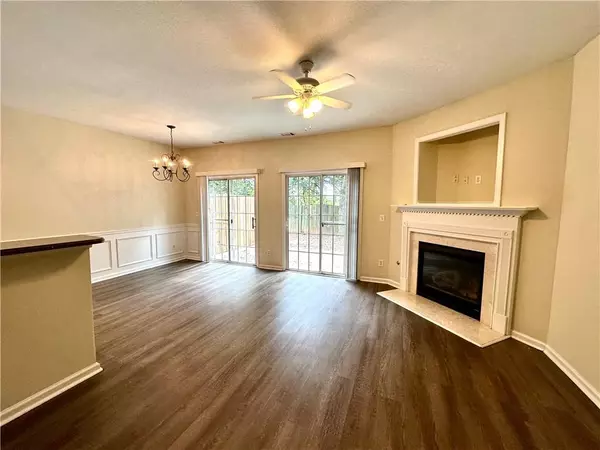$249,900
$249,900
For more information regarding the value of a property, please contact us for a free consultation.
3 Beds
2.5 Baths
1,635 SqFt
SOLD DATE : 12/20/2024
Key Details
Sold Price $249,900
Property Type Condo
Sub Type Condominium
Listing Status Sold
Purchase Type For Sale
Square Footage 1,635 sqft
Price per Sqft $152
Subdivision Austin Meadows
MLS Listing ID 7465086
Sold Date 12/20/24
Style Townhouse
Bedrooms 3
Full Baths 2
Half Baths 1
Construction Status Updated/Remodeled
HOA Fees $220
HOA Y/N Yes
Originating Board First Multiple Listing Service
Year Built 2006
Annual Tax Amount $4,649
Tax Year 2023
Lot Size 1,158 Sqft
Acres 0.0266
Property Description
NEW CARPET, PAINT, APPLIANCES and FLOORING!! 100% Financing Available $0 Down Payment and NO PMI!!! Owner will assist with closing costs!!This home is ready for immediate occupancy. Enter into the spacious fireside living room that is open to kitchen area. Great for entertaining or staying connected with family. Gas stove cooking, solid surface countertops with tile backsplash makes the cooking experience a pleasure. Upstairs primary bedroom with ensuite bath features double vanity, soaking tub, separate shower and walk in closet. Upstairs laundry is super convenient to all bedrooms. Patio and storage closet off family room area. Garage with opener. Gated community features a pool and plenty of walking areas. Convenient to interstates, great restaurants, shopping and airport.
Location
State GA
County Dekalb
Lake Name None
Rooms
Bedroom Description Other
Other Rooms None
Basement None
Dining Room Open Concept
Interior
Interior Features Entrance Foyer, Other
Heating Forced Air
Cooling Ceiling Fan(s), Central Air
Flooring Carpet, Laminate
Fireplaces Number 1
Fireplaces Type Factory Built, Family Room
Window Features Double Pane Windows
Appliance Dishwasher, Gas Cooktop, Gas Oven
Laundry In Hall, Upper Level
Exterior
Exterior Feature Courtyard
Parking Features Garage
Garage Spaces 1.0
Fence Privacy
Pool In Ground
Community Features None
Utilities Available Electricity Available, Natural Gas Available
Waterfront Description None
View Neighborhood
Roof Type Composition
Street Surface Asphalt
Accessibility None
Handicap Access None
Porch Patio
Private Pool false
Building
Lot Description Back Yard
Story Two
Foundation Slab
Sewer Public Sewer
Water Public
Architectural Style Townhouse
Level or Stories Two
Structure Type Brick,Frame
New Construction No
Construction Status Updated/Remodeled
Schools
Elementary Schools Snapfinger
Middle Schools Columbia - Dekalb
High Schools Columbia
Others
HOA Fee Include Maintenance Grounds,Maintenance Structure,Reserve Fund,Swim,Termite
Senior Community no
Restrictions true
Tax ID 15 189 10 084
Ownership Condominium
Acceptable Financing Cash, Conventional
Listing Terms Cash, Conventional
Financing no
Special Listing Condition None
Read Less Info
Want to know what your home might be worth? Contact us for a FREE valuation!

Our team is ready to help you sell your home for the highest possible price ASAP

Bought with Advance Equity Group, Inc.
GET MORE INFORMATION
MBA, Broker-Owner | Lic# 373610






