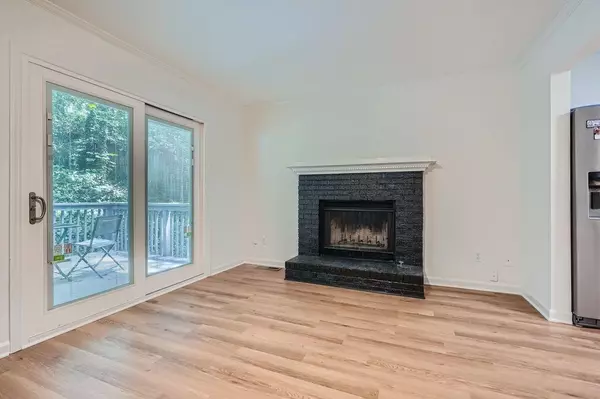$284,000
$307,900
7.8%For more information regarding the value of a property, please contact us for a free consultation.
3 Beds
3.5 Baths
1,468 SqFt
SOLD DATE : 12/19/2024
Key Details
Sold Price $284,000
Property Type Townhouse
Sub Type Townhouse
Listing Status Sold
Purchase Type For Sale
Square Footage 1,468 sqft
Price per Sqft $193
Subdivision Coopers Creek
MLS Listing ID 7434580
Sold Date 12/19/24
Style Townhouse
Bedrooms 3
Full Baths 3
Half Baths 1
Construction Status Resale
HOA Y/N No
Originating Board First Multiple Listing Service
Year Built 1986
Annual Tax Amount $1,801
Tax Year 2022
Lot Size 4,621 Sqft
Acres 0.1061
Property Description
Welcome to this charming 3-bedroom, 3.5-bathroom townhouse in the serene Coopers Creek community, remodeled in 2023 and appraised over the contract price. Perfect for investors or homeowners, this home offers modern updates and a functional layout, with an incredible value-add opportunity in the garage level. The exterior boasts a blend of classic brick and contemporary siding, while inside, a bright living room with a cozy fireplace flows into a private deck, creating a seamless indoor-outdoor experience. The spacious dining area features a charming bay window, ideal for family gatherings, and the kitchen is a chef's dream with quartz countertops, sleek cabinetry, and stainless steel appliances.
This property also includes a brand-new HVAC system and water heater, and the washer, dryer, and Nest thermostat will stay. With no HOA, enjoy the freedom and convenience of this location—close to major highways, the Battery, and right next to the Silver Comet Trail. Don't miss this opportunity to make 4515 Coopers Creek Cir SE your new home, sold AS IS!
Location
State GA
County Cobb
Lake Name None
Rooms
Bedroom Description Oversized Master
Other Rooms None
Basement Daylight, Exterior Entry, Full, Interior Entry, Walk-Out Access, Unfinished
Dining Room Open Concept, Other
Interior
Interior Features High Speed Internet, Walk-In Closet(s)
Heating Central, Natural Gas
Cooling Ceiling Fan(s), Central Air
Flooring Carpet, Ceramic Tile
Fireplaces Number 1
Fireplaces Type Factory Built, Family Room, Gas Starter
Window Features Double Pane Windows
Appliance Dishwasher, Electric Range, Microwave, Refrigerator, Disposal, Gas Water Heater, Washer, Dryer
Laundry In Hall
Exterior
Exterior Feature Other
Parking Features Garage, Driveway
Garage Spaces 1.0
Fence Back Yard
Pool None
Community Features Near Schools, Near Shopping, Sidewalks, Street Lights
Utilities Available Electricity Available, Natural Gas Available, Phone Available, Sewer Available, Underground Utilities, Water Available
Waterfront Description None
View Other
Roof Type Shingle
Street Surface Asphalt
Accessibility None
Handicap Access None
Porch Deck, Front Porch
Private Pool false
Building
Lot Description Back Yard, Cul-De-Sac
Story Two
Foundation Slab
Sewer Public Sewer
Water Public
Architectural Style Townhouse
Level or Stories Two
Structure Type HardiPlank Type
New Construction No
Construction Status Resale
Schools
Elementary Schools Nickajack
Middle Schools Griffin
High Schools Campbell
Others
Senior Community no
Restrictions false
Tax ID 17060401010
Ownership Fee Simple
Acceptable Financing Cash, Conventional
Listing Terms Cash, Conventional
Financing yes
Special Listing Condition None
Read Less Info
Want to know what your home might be worth? Contact us for a FREE valuation!

Our team is ready to help you sell your home for the highest possible price ASAP

Bought with Keller Williams Realty Signature Partners
GET MORE INFORMATION
MBA, Broker-Owner | Lic# 373610






