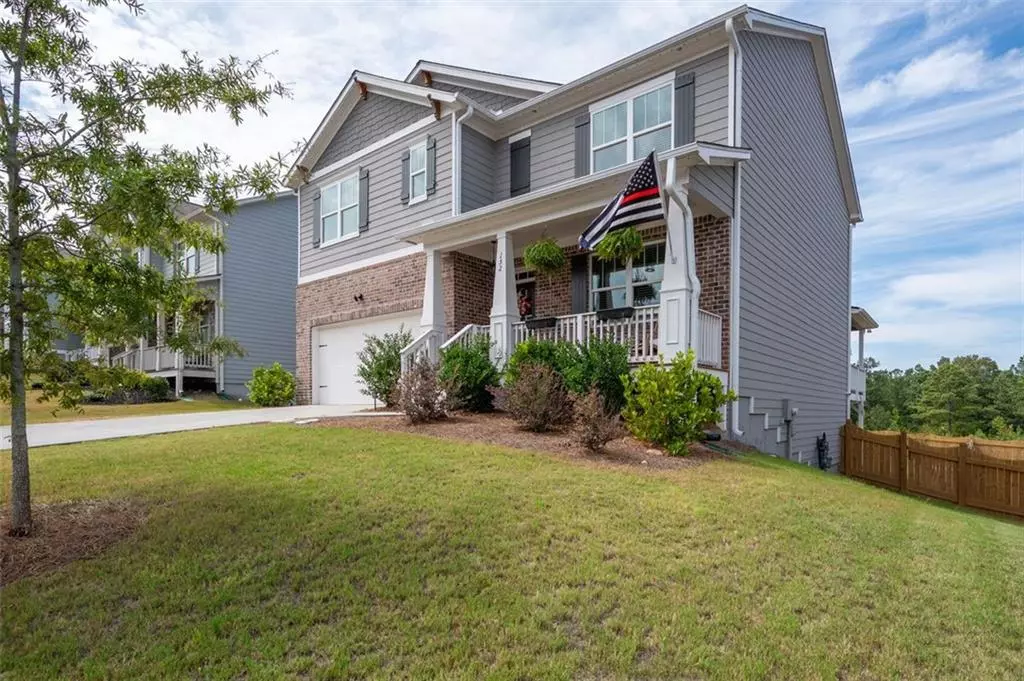$507,500
$497,500
2.0%For more information regarding the value of a property, please contact us for a free consultation.
5 Beds
4 Baths
3,624 SqFt
SOLD DATE : 12/10/2024
Key Details
Sold Price $507,500
Property Type Single Family Home
Sub Type Single Family Residence
Listing Status Sold
Purchase Type For Sale
Square Footage 3,624 sqft
Price per Sqft $140
Subdivision Seven Hills
MLS Listing ID 7454908
Sold Date 12/10/24
Style Craftsman,Traditional
Bedrooms 5
Full Baths 4
Construction Status Resale
HOA Y/N No
Originating Board First Multiple Listing Service
Year Built 2020
Annual Tax Amount $4,714
Tax Year 2023
Lot Size 9,147 Sqft
Acres 0.21
Property Description
This meticulously maintained 5-bedroom, 4-bath home is only 4 years old and boasts numerous upgrades, offering luxury and comfort in every corner.
The main level features high ceilings, a guest bedroom, and a chef's kitchen with walk in pantry and an added pantry cabinet, new gas stove (2023), and stainless steel appliances.
The living room, kitchen, and bathroom have upgraded lighting for a modern and inviting atmosphere. Step outside to the covered back deck with recessed lighting and a fan, perfect for enjoying the serene view of the trees (no back yard neighbors) and fenced backyard.
Upstairs are four bedrooms, including a large master suite with a gorgeous en-suite bathroom. Secondary bathroom has dual vanities and a large space. The upstairs loft was enclosed with gorgeous barn doors (with closet and window) currently serves as an office with beautiful, custom made sliding barn doors.
The home also includes plenty of storage space throughout including a large laundry room upstairs and several linen closets.
The fully finished walk-out basement is an entertainer's dream, complete with a state-of-the-art theater room with surround sound, and the exercise room has windows and a closet! Enjoy access to a full bathroom here as well. Walk out back and enjoy the poured patio that runs the entire width of the home. The fend has been recently stained and maintained with two gate.
Upgrades include:
Jellyfish Permanent Lighting on the front of the home;
Landscape lighting in the front;
Porch lantern lights;
Main floor lighting upgrades;
New gas stove;
Deck recessed lighting & fan;
Kitchen remodel (added cabinets, sink & faucet);
Basement theater with surround sound & couches;
Finished basement with added bedroom & full bath;
Fenced backyard;
Full-length backyard poured patio;
Electrical setup for generator, EV charger, or hot tub;
Outdoor security cameras.
With upgrades totaling over $135K, this home has it all! Located in a desirable neighborhood, it's perfect for families seeking luxury, convenience, and privacy.
Location
State GA
County Paulding
Lake Name None
Rooms
Bedroom Description Oversized Master,Roommate Floor Plan
Other Rooms None
Basement Finished, Finished Bath, Full, Interior Entry, Daylight, Exterior Entry
Main Level Bedrooms 1
Dining Room Separate Dining Room
Interior
Interior Features High Ceilings 9 ft Main, High Ceilings 9 ft Lower, Coffered Ceiling(s), Double Vanity, Disappearing Attic Stairs, High Speed Internet, Recessed Lighting, Sound System
Heating Natural Gas
Cooling Ceiling Fan(s), Central Air
Flooring Hardwood, Carpet
Fireplaces Number 1
Fireplaces Type Family Room
Window Features ENERGY STAR Qualified Windows
Appliance Dishwasher, Disposal, Gas Range, Gas Oven, Microwave, Range Hood
Laundry Laundry Room, Upper Level
Exterior
Exterior Feature Lighting, Private Yard, Rear Stairs
Parking Features Attached, Garage Door Opener, Driveway, Garage, Garage Faces Front, Kitchen Level
Garage Spaces 2.0
Fence Back Yard, Wood
Pool None
Community Features Clubhouse, Curbs, Homeowners Assoc, Pickleball, Playground, Pool, Sidewalks, Street Lights, Tennis Court(s)
Utilities Available Cable Available, Electricity Available, Natural Gas Available, Phone Available, Sewer Available, Underground Utilities, Water Available
Waterfront Description None
View Neighborhood, Trees/Woods
Roof Type Composition
Street Surface Asphalt
Accessibility None
Handicap Access None
Porch Covered, Front Porch, Patio, Rear Porch
Total Parking Spaces 6
Private Pool false
Building
Lot Description Back Yard, Level, Front Yard
Story Three Or More
Foundation Slab
Sewer Public Sewer
Water Public
Architectural Style Craftsman, Traditional
Level or Stories Three Or More
Structure Type Brick Front,Cement Siding
New Construction No
Construction Status Resale
Schools
Elementary Schools Floyd L. Shelton
Middle Schools Crossroads
High Schools North Paulding
Others
Senior Community no
Restrictions false
Tax ID 087374
Special Listing Condition None
Read Less Info
Want to know what your home might be worth? Contact us for a FREE valuation!

Our team is ready to help you sell your home for the highest possible price ASAP

Bought with Atlanta Communities
GET MORE INFORMATION
MBA, Broker-Owner | Lic# 373610






