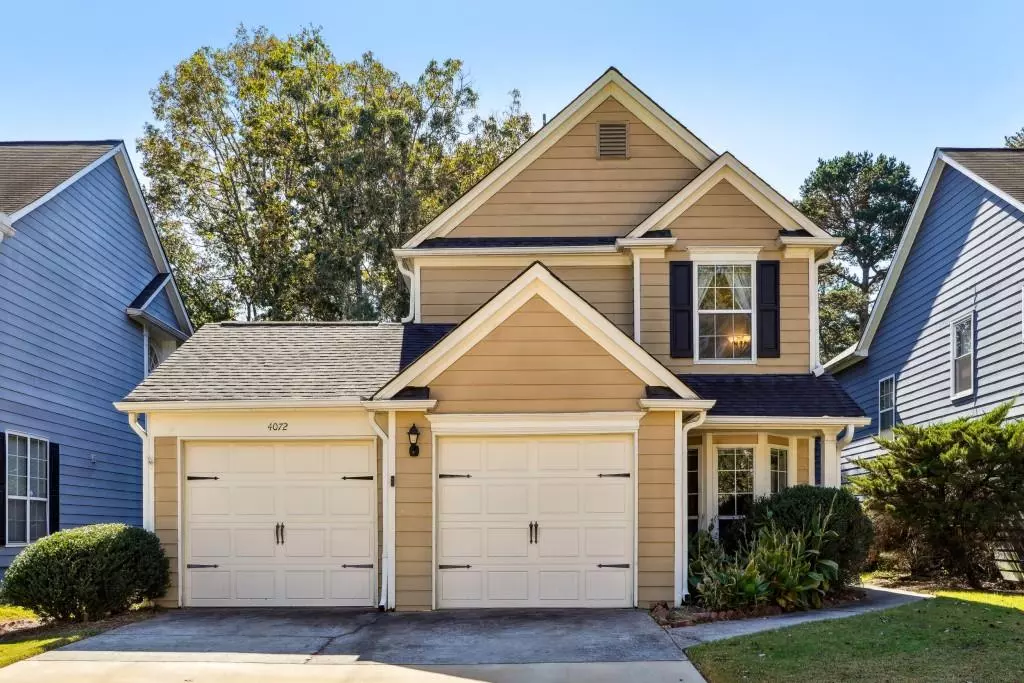$389,000
$389,000
For more information regarding the value of a property, please contact us for a free consultation.
3 Beds
2.5 Baths
1,720 SqFt
SOLD DATE : 12/10/2024
Key Details
Sold Price $389,000
Property Type Single Family Home
Sub Type Single Family Residence
Listing Status Sold
Purchase Type For Sale
Square Footage 1,720 sqft
Price per Sqft $226
Subdivision Stanton Court
MLS Listing ID 7478535
Sold Date 12/10/24
Style Cluster Home
Bedrooms 3
Full Baths 2
Half Baths 1
Construction Status Resale
HOA Fees $1,440
HOA Y/N Yes
Originating Board First Multiple Listing Service
Year Built 1993
Annual Tax Amount $4,384
Tax Year 2023
Lot Size 6,534 Sqft
Acres 0.15
Property Description
Welcome to 4072 Beaver Oaks Drive in Duluth, a stunningly upgraded home in the desirable Stanton Court Swim Tennis community! Situated on one of the best lots in the neighborhood, this home offers a rare combination of privacy and convenience, with a flat, fenced backyard and direct access to the community pool, perfect for outdoor enjoyment and relaxation. Inside, the renovated interior boasts numerous upgrades, including hardwood floors on the main level, fresh neutral paint throughout, and a beautifully appointed kitchen featuring stainless steel appliances and granite countertops. The spacious living room invites you in with a cozy fireplace and a chic wood plank accent wall, creating a warm and stylish gathering space. Upstairs, the oversized primary suite is a true retreat, complete with a double vanity, expansive walk-in closet, and ample space for unwinding. Two additional secondary bedrooms share a convenient Jack-and-Jill bathroom. This home offers the best of both comfort and community in the highly sought-after Stanton Court neighborhood. Don't miss out on the opportunity to make this exceptional property your own!
Location
State GA
County Gwinnett
Lake Name None
Rooms
Bedroom Description None
Other Rooms None
Basement None
Dining Room Separate Dining Room
Interior
Interior Features Entrance Foyer 2 Story, High Speed Internet
Heating Forced Air
Cooling Central Air
Flooring Carpet, Ceramic Tile, Hardwood
Fireplaces Type Family Room
Window Features None
Appliance Dishwasher, Disposal, Electric Range, Microwave, Refrigerator
Laundry Laundry Room, Upper Level
Exterior
Exterior Feature Private Yard, Rain Gutters
Parking Features Driveway, Garage, Garage Faces Front, Kitchen Level, Level Driveway
Garage Spaces 2.0
Fence Fenced
Pool None
Community Features Homeowners Assoc, Near Schools, Near Shopping, Pool, Tennis Court(s)
Utilities Available Cable Available, Electricity Available, Phone Available, Sewer Available, Underground Utilities, Water Available
Waterfront Description None
View Trees/Woods
Roof Type Shingle
Street Surface Other
Accessibility None
Handicap Access None
Porch Patio
Private Pool false
Building
Lot Description Back Yard, Front Yard, Level, Private
Story Two
Foundation Slab
Sewer Public Sewer
Water Public
Architectural Style Cluster Home
Level or Stories Two
Structure Type Cement Siding
New Construction No
Construction Status Resale
Schools
Elementary Schools Chesney
Middle Schools Duluth
High Schools Duluth
Others
HOA Fee Include Maintenance Grounds,Swim,Tennis,Trash
Senior Community no
Restrictions false
Tax ID R6230A133
Ownership Fee Simple
Acceptable Financing Cash, Conventional, FHA, VA Loan
Listing Terms Cash, Conventional, FHA, VA Loan
Financing no
Special Listing Condition None
Read Less Info
Want to know what your home might be worth? Contact us for a FREE valuation!

Our team is ready to help you sell your home for the highest possible price ASAP

Bought with Virtual Properties Realty.Net, LLC.
GET MORE INFORMATION
MBA, Broker-Owner | Lic# 373610

