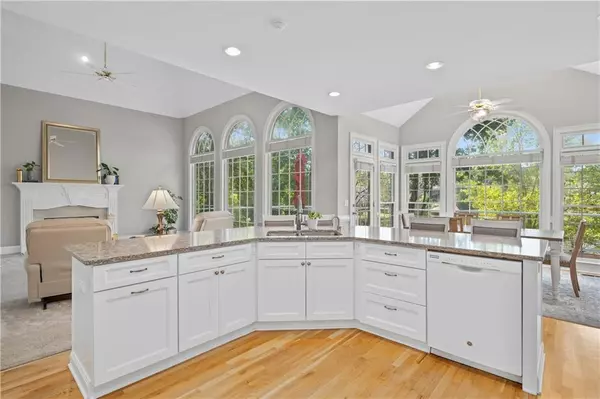$1,115,000
$1,195,000
6.7%For more information regarding the value of a property, please contact us for a free consultation.
5 Beds
3.5 Baths
6,610 SqFt
SOLD DATE : 11/25/2024
Key Details
Sold Price $1,115,000
Property Type Single Family Home
Sub Type Single Family Residence
Listing Status Sold
Purchase Type For Sale
Square Footage 6,610 sqft
Price per Sqft $168
Subdivision Nesbit Lakes
MLS Listing ID 7461554
Sold Date 11/25/24
Style European
Bedrooms 5
Full Baths 3
Half Baths 1
Construction Status Resale
HOA Fees $1,600
HOA Y/N Yes
Originating Board First Multiple Listing Service
Year Built 1993
Annual Tax Amount $8,247
Tax Year 2022
Lot Size 0.590 Acres
Acres 0.59
Property Description
Nestled within a friendly, WALKABLE NEIGHBORHOOD, this charming LAKESIDE home has a lot to offer. With its thoughtful layout and FLEXIBLE DESIGN, this home will ensure that every member of the household finds their perfect space to thrive. The open kitchen with large island provides a view to the backyard and neighborhood lake where gentle breezes and the soothing sounds of NATURE create an ideal spot for relaxation and entertainment. Whether you're enjoying your morning coffee or hosting gatherings with loved ones, this versatile space is sure to be a favorite. Just off the kitchen is a large deck with composite decking. It is the perfect RETREAT for both solitude and socializing. The PRIMARY BEDROOM on MAIN also has access to the deck and beautiful LAKE VIEW with a generously sized bath and custom closet system. Venture upstairs to discover two generously sized bedrooms. The upper level also features a versatile BONUS ROOM, limited only by your imagination. Whether you envision a playroom, a personal gym, or a hobby space, the possibilities are endless. ENJOY SUNSETS from the large office and supply room upstairs which provide an AMAZING backyard view. The office area houses a tremendous amount of bookshelves complete with a built in hidden WALL SAFE. Descend into the basement, a BLANK CANVAS with a beautiful STACKED STONE fireplace awaiting your creative touch. This sizable area offers abundant space for storage, ensuring that belongings are neatly organized and easily accessible. This lakeside suburban retreat has a 3 CAR GARAGE and large driveway for ease to WELCOME all your friends and family. Seize this OPPORTUNITY to find your forever home!
Location
State GA
County Fulton
Lake Name None
Rooms
Bedroom Description Master on Main
Other Rooms None
Basement Bath/Stubbed, Daylight, Exterior Entry, Unfinished, Walk-Out Access
Main Level Bedrooms 1
Dining Room Separate Dining Room
Interior
Interior Features Bookcases, Crown Molding, Entrance Foyer, High Ceilings 9 ft Lower, High Ceilings 9 ft Main, High Ceilings 9 ft Upper, High Speed Internet, Tray Ceiling(s), Vaulted Ceiling(s), Walk-In Closet(s)
Heating Forced Air
Cooling Central Air
Flooring Carpet, Ceramic Tile, Hardwood
Fireplaces Number 2
Fireplaces Type Basement, Family Room, Gas Log, Gas Starter, Glass Doors
Window Features Skylight(s)
Appliance Dishwasher, Disposal, Double Oven, Dryer, Electric Cooktop, Electric Oven, Electric Water Heater, Microwave, Refrigerator, Washer
Laundry Common Area, Laundry Closet, Laundry Room, Main Level
Exterior
Exterior Feature Gas Grill, Rear Stairs
Parking Features Garage
Garage Spaces 3.0
Fence None
Pool None
Community Features Clubhouse, Homeowners Assoc, Playground, Pool, Sidewalks
Utilities Available Cable Available, Electricity Available, Natural Gas Available, Phone Available, Underground Utilities, Water Available
Waterfront Description Lake Front
View Lake
Roof Type Composition
Street Surface Asphalt
Accessibility None
Handicap Access None
Porch Deck, Patio
Total Parking Spaces 4
Private Pool false
Building
Lot Description Back Yard, Lake On Lot, Sprinklers In Front, Sprinklers In Rear
Story One and One Half
Foundation Concrete Perimeter
Sewer Public Sewer
Water Public
Architectural Style European
Level or Stories One and One Half
Structure Type Stucco
New Construction No
Construction Status Resale
Schools
Elementary Schools Hillside
Middle Schools Haynes Bridge
High Schools Centennial
Others
HOA Fee Include Maintenance Grounds,Swim,Tennis
Senior Community no
Restrictions true
Tax ID 12 278107331180
Ownership Fee Simple
Financing no
Special Listing Condition Trust
Read Less Info
Want to know what your home might be worth? Contact us for a FREE valuation!

Our team is ready to help you sell your home for the highest possible price ASAP

Bought with Ansley Real Estate | Christie's International Real Estate
GET MORE INFORMATION
MBA, Broker-Owner | Lic# 373610






