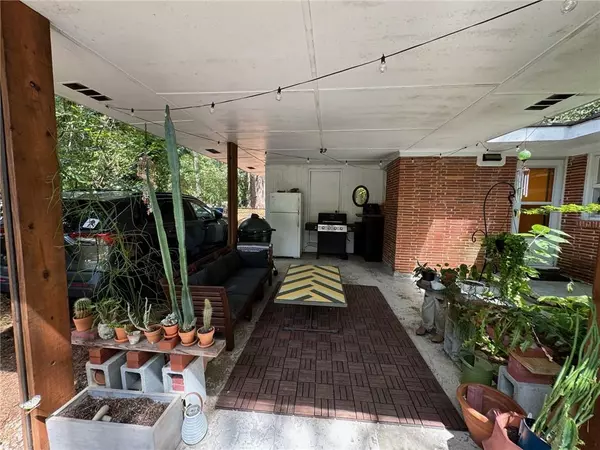$280,900
$300,000
6.4%For more information regarding the value of a property, please contact us for a free consultation.
3 Beds
2 Baths
1,175 SqFt
SOLD DATE : 11/15/2024
Key Details
Sold Price $280,900
Property Type Single Family Home
Sub Type Single Family Residence
Listing Status Sold
Purchase Type For Sale
Square Footage 1,175 sqft
Price per Sqft $239
Subdivision Belvedere Park
MLS Listing ID 7455283
Sold Date 11/15/24
Style Ranch,Traditional
Bedrooms 3
Full Baths 2
Construction Status Resale
HOA Y/N No
Originating Board First Multiple Listing Service
Year Built 1955
Annual Tax Amount $1,713
Tax Year 2023
Lot Size 0.500 Acres
Acres 0.5
Property Description
Charming All brick ranch with three bedrooms and two spacious full baths is located in the desirable Belvedere Park neighborhood of Decatur. Homesite adjoins an "enchanted forest"! This home combines the tranquility of nature with the convenience of urban amenities. Walk to Local Parks, Walking trails, Convenience stores, restaurants, public transportation. Easy access to I-285, I-20, I 75/85, and very close proximity to Downtown Decatur, Oakhurst, Kirkwood, Avondale Estates, East Atlanta Village, East Lake Country Club & Golf course, & downtown Atlanta. This home is loaded with charm and character. Private setting with a half acre wooded homesite with a huge wooded side yard offers an opportunity to enjoy nature, start a fruit/vegetable garden, build a greenhouse, install a pickleball court or basketball court, or host gatherings around the firepit with friends and family. Inside you will find a cozy yet highly functional layout with a split bedroom plan. Fenced backyard with multiple outdoor gathering areas and a storage shed. Sits on a low-traffic, extra wide walkable street with friendly neighbors.
Location
State GA
County Dekalb
Lake Name None
Rooms
Bedroom Description Master on Main,Split Bedroom Plan
Other Rooms Shed(s), Outbuilding
Basement Crawl Space
Main Level Bedrooms 3
Dining Room Dining L
Interior
Interior Features Bookcases, High Speed Internet, Other
Heating Central, Forced Air, Natural Gas
Cooling Central Air
Flooring Hardwood, Tile
Fireplaces Type None
Window Features Aluminum Frames,Window Treatments
Appliance Dishwasher, Electric Range, Refrigerator, Gas Water Heater, Tankless Water Heater
Laundry Laundry Room
Exterior
Exterior Feature Garden, Lighting, Private Yard
Parking Features Attached, Carport, Kitchen Level, Parking Pad
Fence Back Yard, Chain Link, Fenced
Pool None
Community Features Near Beltline, Near Trails/Greenway, Near Schools, Near Shopping
Utilities Available Electricity Available, Natural Gas Available, Sewer Available, Phone Available, Cable Available, Water Available
Waterfront Description None
View Trees/Woods
Roof Type Composition,Shingle
Street Surface Asphalt
Accessibility None
Handicap Access None
Porch Deck
Total Parking Spaces 2
Private Pool false
Building
Lot Description Corner Lot, Back Yard, Wooded, Front Yard
Story One
Foundation Block
Sewer Public Sewer
Water Public
Architectural Style Ranch, Traditional
Level or Stories One
Structure Type Brick 4 Sides
New Construction No
Construction Status Resale
Schools
Elementary Schools Peachcrest
Middle Schools Mary Mcleod Bethune
High Schools Towers
Others
Senior Community no
Restrictions false
Tax ID 15 199 15 001
Special Listing Condition None
Read Less Info
Want to know what your home might be worth? Contact us for a FREE valuation!

Our team is ready to help you sell your home for the highest possible price ASAP

Bought with Domo Realty
GET MORE INFORMATION
MBA, Broker-Owner | Lic# 373610






