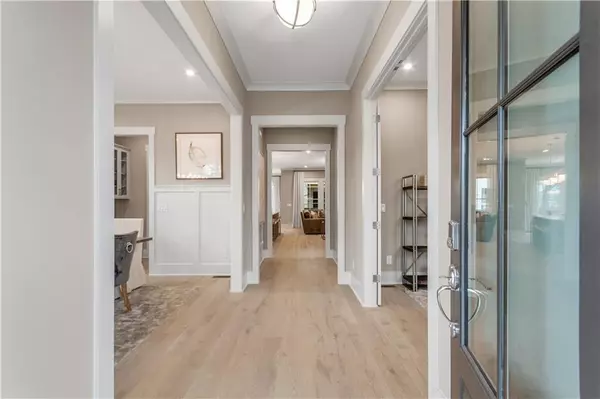$1,199,000
$1,225,000
2.1%For more information regarding the value of a property, please contact us for a free consultation.
4 Beds
3.5 Baths
3,330 SqFt
SOLD DATE : 11/12/2024
Key Details
Sold Price $1,199,000
Property Type Single Family Home
Sub Type Single Family Residence
Listing Status Sold
Purchase Type For Sale
Square Footage 3,330 sqft
Price per Sqft $360
Subdivision Manning On The Square
MLS Listing ID 7413581
Sold Date 11/12/24
Style Craftsman
Bedrooms 4
Full Baths 3
Half Baths 1
Construction Status Under Construction
HOA Fees $1,800
HOA Y/N Yes
Originating Board First Multiple Listing Service
Year Built 2024
Tax Year 2024
Lot Size 2,914 Sqft
Acres 0.0669
Property Description
MLS#7413581 REPRESENTATIVE PHOTOS ADDED. October Completion! The Oxford greets you with a large foyer that leads past the elegant separate dining room into the spacious and inviting family room. The open floor plan seamlessly connects the family room, kitchen, and breakfast room, creating a sense of flow and unity. The kitchen features modern appliances, ample counter space, and an island perfect for casual meals or entertaining. The family room, with its cozy atmosphere, serves as the heart of the home, while the breakfast room offers a sunny spot for morning coffee. Additionally, the covered back patio extends the living space outdoors, providing a perfect sitting area for relaxation and gatherings. Upstairs, the owner's retreat is a sanctuary, complete with a luxurious bath featuring dual vanities, a soaking tub, a separate shower, and a spacious walk-in closet. The terrace level includes a versatile room that can serve as an office or guest room, complete with its own full bathroom, adding to the functionality and comfort of this three-story home. Structural options added include: linear fireplace in gathering room, covered outdoor living, bedroom and full bath in lieu of unfinished space, French doors to study, freestanding tub and shower in owner's bath, beverage center.
Location
State GA
County Fulton
Lake Name None
Rooms
Bedroom Description None
Other Rooms None
Basement Finished
Dining Room Butlers Pantry, Separate Dining Room
Interior
Interior Features Entrance Foyer, High Ceilings 9 ft Lower, High Ceilings 9 ft Main, High Ceilings 9 ft Upper, Tray Ceiling(s), Walk-In Closet(s)
Heating Electric, Natural Gas
Cooling Ceiling Fan(s), Central Air
Flooring Ceramic Tile, Hardwood
Fireplaces Number 1
Fireplaces Type Electric, Family Room
Window Features None
Appliance Dishwasher, Disposal, Double Oven, Gas Cooktop, Gas Range, Range Hood, Refrigerator
Laundry Electric Dryer Hookup, Laundry Room, Upper Level
Exterior
Exterior Feature Balcony, Private Entrance
Parking Features Attached, Driveway, Garage, Garage Door Opener, Garage Faces Rear
Garage Spaces 2.0
Fence None
Pool None
Community Features Homeowners Assoc, Near Shopping, Near Trails/Greenway, Sidewalks, Street Lights
Utilities Available Cable Available, Natural Gas Available, Sewer Available, Underground Utilities
Waterfront Description None
View City
Roof Type Composition,Shingle
Street Surface Asphalt,Paved
Accessibility None
Handicap Access None
Porch Deck, Front Porch, Rear Porch
Total Parking Spaces 2
Private Pool false
Building
Lot Description Back Yard, Front Yard, Landscaped, Wooded
Story Three Or More
Foundation Slab
Sewer Public Sewer
Water Public
Architectural Style Craftsman
Level or Stories Three Or More
Structure Type Brick 4 Sides,Cement Siding,HardiPlank Type
New Construction No
Construction Status Under Construction
Schools
Elementary Schools Manning Oaks
Middle Schools Hopewell
High Schools Alpharetta
Others
HOA Fee Include Maintenance Grounds,Reserve Fund
Senior Community no
Restrictions false
Tax ID 22 498112531074
Ownership Fee Simple
Acceptable Financing Cash, Conventional, FHA, VA Loan
Listing Terms Cash, Conventional, FHA, VA Loan
Special Listing Condition None
Read Less Info
Want to know what your home might be worth? Contact us for a FREE valuation!

Our team is ready to help you sell your home for the highest possible price ASAP

Bought with Real Broker, LLC.
GET MORE INFORMATION
MBA, Broker-Owner | Lic# 373610






