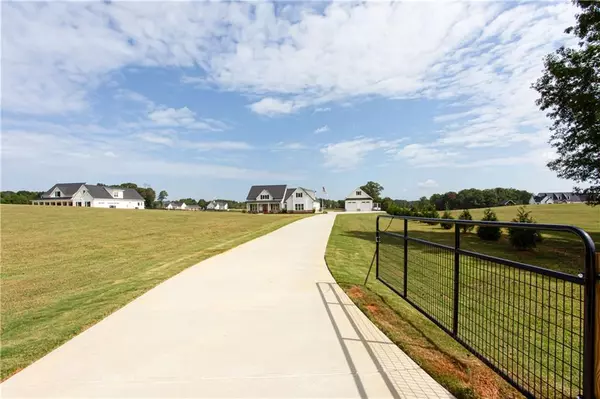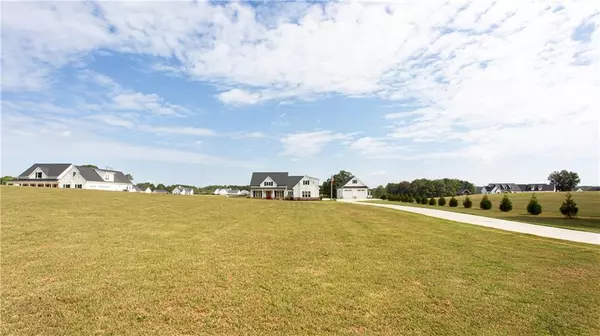$840,000
$869,999
3.4%For more information regarding the value of a property, please contact us for a free consultation.
4 Beds
3 Baths
2,914 SqFt
SOLD DATE : 11/19/2024
Key Details
Sold Price $840,000
Property Type Single Family Home
Sub Type Single Family Residence
Listing Status Sold
Purchase Type For Sale
Square Footage 2,914 sqft
Price per Sqft $288
Subdivision Farms At Bold Springs
MLS Listing ID 7443858
Sold Date 11/19/24
Style Farmhouse,Ranch
Bedrooms 4
Full Baths 3
Construction Status Resale
HOA Y/N No
Originating Board First Multiple Listing Service
Year Built 2021
Annual Tax Amount $5,890
Tax Year 2023
Lot Size 3.150 Acres
Acres 3.15
Property Description
***UPGRADES GALORE*** - your client will not want to miss this awesome custom-built ranch on 3.15 acres in Monroe. 4 bedrooms and 3 full baths. This home has it all! From the time you walk in from your front porch, you are greeted with an open floor plan, LVP flooring throughout first floor, brick fireplace, flanked with shelving and wood cabinets, awesome kitchen island with seating, brick backsplash, custom plate rack, granite countertops, SS appliances, vent hood and farm sink, tall white cabinets, with custom walk-in pantry off of kitchen, and open to great room with coffered wood beam ceiling, and separate dining room for entertaining. There are custom shutters, up/down cellular shades, and tinted front window to cut down on your cooling costs. The primary bedroom is oversized with tile shower/glass door, double vanity, custom built-ins for the primary closet, barn and pocket doors. Upgraded doors in home are 8' solid core doors. There is a large laundry room with pedestal, connected to the primary suite and custom mud room with storage for all your gear. Upstairs you will find a spacious bonus room/4th bedroom with full bath and large closet, perfect for office space, flex space, or teenage suite. This home has a split bedroom plan with 2 ample size bedrooms and large bathroom for guests, also with double vanity. Off of the great room, you have access to the 10X28 screened porch, extended rear 16X28 patio with pergola structure and metal roof that is overlooking the perfectly landscaped yard, with extra sod and shrubs, with sprinkler system all around the home. There is no shortage of parking at this awesome home either, with a 3-car attached garage with 10X8 and 16X8 insulated garage doors, and additional 12 ft of cement allowing for an extra wide driveway. The detached barn/garage/workshop is an incredible space for all of your toys. It is insulated, heated/cooled with custom rough cut barn board interior and can hold up to 4 cars! There are 2 10X10 garage doors and 1 8X8 garage door at the back of building. These doors are also insulated, and to add to this is there are exterior stairs leading up to an unfinished 14X22 storage space with electricity!
Location
State GA
County Walton
Lake Name None
Rooms
Bedroom Description Master on Main,Oversized Master,Split Bedroom Plan
Other Rooms Garage(s), Pergola, RV/Boat Storage, Storage, Workshop
Basement None
Main Level Bedrooms 3
Dining Room Separate Dining Room
Interior
Interior Features Beamed Ceilings, Bookcases, Coffered Ceiling(s), Crown Molding, Entrance Foyer 2 Story, High Ceilings 9 ft Main
Heating Heat Pump
Cooling Ceiling Fan(s), Central Air, Dual
Flooring Luxury Vinyl, Tile
Fireplaces Number 1
Fireplaces Type Brick, Factory Built, Family Room
Window Features ENERGY STAR Qualified Windows,Shutters,Window Treatments
Appliance Dishwasher, Electric Water Heater, ENERGY STAR Qualified Appliances, Gas Cooktop, Gas Oven, Microwave, Range Hood
Laundry Laundry Room, Main Level, Mud Room
Exterior
Exterior Feature Lighting, Rear Stairs, Storage
Parking Features Attached, Detached, Garage, Garage Door Opener, Garage Faces Side, RV Access/Parking
Garage Spaces 3.0
Fence None
Pool None
Community Features None
Utilities Available Electricity Available, Phone Available, Water Available
Waterfront Description None
View Other
Roof Type Composition
Street Surface Asphalt
Accessibility None
Handicap Access None
Porch Covered, Front Porch, Patio, Rear Porch, Screened
Private Pool false
Building
Lot Description Landscaped, Level, Open Lot, Sprinklers In Front, Sprinklers In Rear
Story One and One Half
Foundation Combination, Slab
Sewer Septic Tank
Water Public
Architectural Style Farmhouse, Ranch
Level or Stories One and One Half
Structure Type Brick,Cement Siding
New Construction No
Construction Status Resale
Schools
Elementary Schools Walker Park
Middle Schools Carver
High Schools Monroe Area
Others
Senior Community no
Restrictions false
Tax ID C071000000050G00
Acceptable Financing Cash, Conventional, FHA, USDA Loan, VA Loan
Listing Terms Cash, Conventional, FHA, USDA Loan, VA Loan
Special Listing Condition None
Read Less Info
Want to know what your home might be worth? Contact us for a FREE valuation!

Our team is ready to help you sell your home for the highest possible price ASAP

Bought with RE/MAX Tru
GET MORE INFORMATION
MBA, Broker-Owner | Lic# 373610






