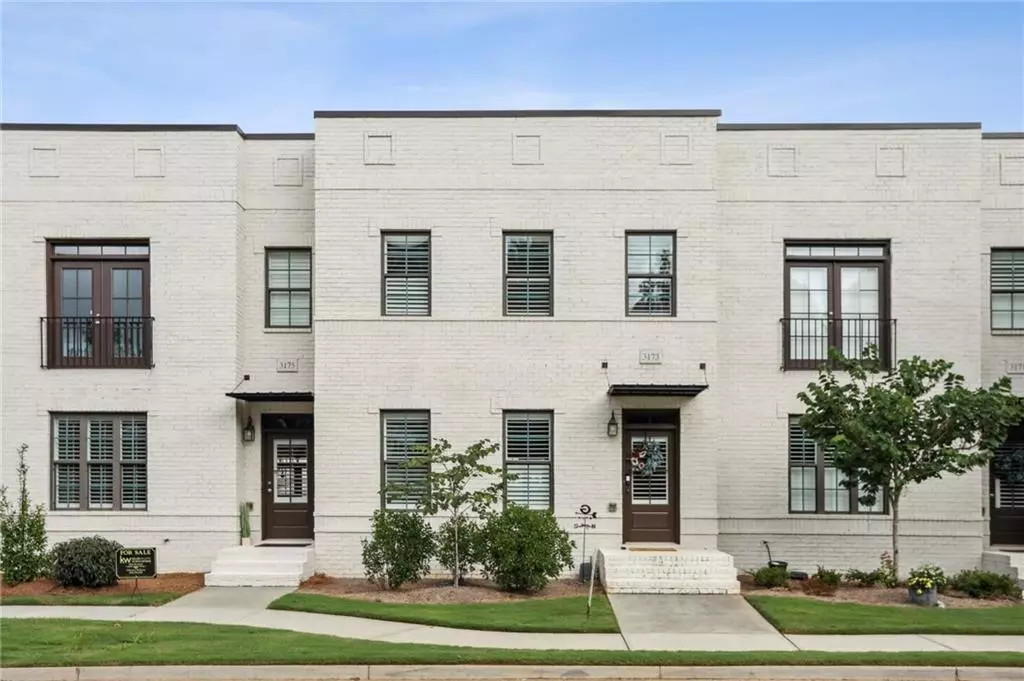$662,000
$680,000
2.6%For more information regarding the value of a property, please contact us for a free consultation.
3 Beds
3 Baths
2,684 SqFt
SOLD DATE : 11/13/2024
Key Details
Sold Price $662,000
Property Type Townhouse
Sub Type Townhouse
Listing Status Sold
Purchase Type For Sale
Square Footage 2,684 sqft
Price per Sqft $246
Subdivision Park At Parsons Town Square
MLS Listing ID 7428088
Sold Date 11/13/24
Style Traditional,Modern
Bedrooms 3
Full Baths 2
Half Baths 2
Construction Status Resale
HOA Fees $230
HOA Y/N Yes
Originating Board First Multiple Listing Service
Year Built 2017
Annual Tax Amount $7,596
Tax Year 2023
Lot Size 871 Sqft
Acres 0.02
Property Description
Absolutely stunning townhome just a few steps from Downtown Duluth. Views of City Hall right out your windows. Enjoy the convenience of walkable intown living with a spacious like new home. Newer homes aren't built like these anymore. Real hardwoods throughout except in the bedrooms, crown molding throughout, plantation shutters on every window, covered deck, and a long driveway that can fit 4 cars! Step inside and your greeted with an inviting living room with built ins and brick fireplace. Enjoy open concept living with your chefs kitchen as the focal point of the home. Oversized island with storage, farm sink, dishwasher, and drawer microwave. All cabinets are soft close and there is even a walk in pantry. Gas range with beautiful vent hood, plus double ovens! Large dining space that can flow straight to the covered deck with french doors. Upstairs features three bedrooms, two baths, and a laundry room with sink. Primary bedroom has vaulted ceilings, shiplap wall, walk in custom closet, large primary bath with sep tub/shower & double vanity, and a toilet closet. Off the terrace level is a large rec space perfect for an entertainment room or play area, plus a convenient 2nd half bath. Walk across the street and enjoy everything downtown Duluth has to offer! Festivals, concerts, playground, splash pad, coffee shops, restaurants, breweries, and shops! Great schools make this location even better!
Location
State GA
County Gwinnett
Lake Name None
Rooms
Bedroom Description None
Other Rooms None
Basement Finished, Finished Bath
Dining Room Open Concept, Other
Interior
Interior Features Bookcases, Double Vanity, Walk-In Closet(s), High Ceilings 10 ft Main, High Speed Internet
Heating Forced Air
Cooling Central Air, Ceiling Fan(s)
Flooring Hardwood, Carpet
Fireplaces Number 1
Fireplaces Type Family Room
Window Features Double Pane Windows
Appliance Dishwasher, Disposal, Microwave, Gas Cooktop
Laundry Upper Level
Exterior
Exterior Feature Balcony
Parking Features Garage, Driveway
Garage Spaces 2.0
Fence None
Pool None
Community Features Near Shopping, Restaurant, Homeowners Assoc, Park
Utilities Available Cable Available, Electricity Available, Natural Gas Available, Sewer Available, Water Available
Waterfront Description None
View City
Roof Type Composition
Street Surface Paved
Accessibility None
Handicap Access None
Porch Deck, Covered
Private Pool false
Building
Lot Description Landscaped, Other
Story Three Or More
Foundation Combination
Sewer Public Sewer
Water Public
Architectural Style Traditional, Modern
Level or Stories Three Or More
Structure Type Brick
New Construction No
Construction Status Resale
Schools
Elementary Schools Chattahoochee - Gwinnett
Middle Schools Coleman
High Schools Duluth
Others
HOA Fee Include Maintenance Grounds,Maintenance Structure,Termite
Senior Community no
Restrictions true
Tax ID R6293 431
Ownership Fee Simple
Financing yes
Special Listing Condition None
Read Less Info
Want to know what your home might be worth? Contact us for a FREE valuation!

Our team is ready to help you sell your home for the highest possible price ASAP

Bought with Keller Williams Realty Atlanta Partners
GET MORE INFORMATION
MBA, Broker-Owner | Lic# 373610






