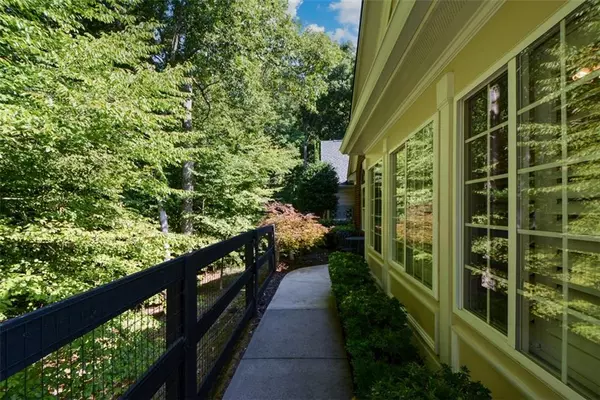$510,000
$520,000
1.9%For more information regarding the value of a property, please contact us for a free consultation.
2 Beds
2 Baths
1,735 SqFt
SOLD DATE : 11/08/2024
Key Details
Sold Price $510,000
Property Type Condo
Sub Type Condominium
Listing Status Sold
Purchase Type For Sale
Square Footage 1,735 sqft
Price per Sqft $293
Subdivision Orchards Of Windward
MLS Listing ID 7428129
Sold Date 11/08/24
Style Garden (1 Level),Ranch
Bedrooms 2
Full Baths 2
Construction Status Resale
HOA Fees $385
HOA Y/N Yes
Originating Board First Multiple Listing Service
Year Built 2003
Annual Tax Amount $2,169
Tax Year 2023
Lot Size 1,733 Sqft
Acres 0.0398
Property Description
Welcome to fabulous one-level living at The Orchards of Windward. Enjoy the private setting in the community overlooking a natural wooded area. This popular floor plan is more spacious than most and features hardwood floors, vaulted ceilings, and open-concept living. The property has been meticulously maintained and is move-in ready. The upgrades include granite countertops, under-cabinet lighting, upgraded molding in the kitchen and laundry room cabinets, and plantation shutters throughout. The spacious fireside great room is open to the kitchen dining, and a beautiful sunroom provides a bright and cheerful place to relax and unwind. The owner suite offers privacy from the other guest suite and has a large walk-in closet and double vanities. In addition to the guest suite, you'll love the flex room, which can be used for additional sleeping, office, or craft areas. The two-car garage has a keypad entry, a floored attic, and an insulated garage door that was replaced. The newer Carrier variable speed HVAC has humidity control with surge protection.
This friendly gated community offers a clubhouse, an outdoor pool, and entertaining areas. It is convenient for shopping and dining in the Windward corridor and minutes from Avalon and Downtown Alpharetta. There is a rental restriction, but the cap has not been met.
Location
State GA
County Fulton
Lake Name None
Rooms
Bedroom Description Master on Main,Roommate Floor Plan,Split Bedroom Plan
Other Rooms None
Basement None
Main Level Bedrooms 2
Dining Room Open Concept
Interior
Interior Features High Ceilings 9 ft Main, High Speed Internet, Recessed Lighting, Walk-In Closet(s)
Heating Central, ENERGY STAR Qualified Equipment, Forced Air
Cooling Ceiling Fan(s), Central Air, ENERGY STAR Qualified Equipment, Humidity Control
Flooring Carpet, Ceramic Tile, Hardwood, Wood
Fireplaces Number 1
Fireplaces Type Circulating, Family Room, Gas Log
Window Features Double Pane Windows
Appliance Dishwasher, Disposal, Gas Cooktop, Gas Water Heater, Microwave, Refrigerator, Self Cleaning Oven
Laundry Laundry Room, Main Level, Mud Room
Exterior
Exterior Feature Private Entrance
Parking Features Attached, Garage, Garage Door Opener, Garage Faces Side, Kitchen Level, Level Driveway
Garage Spaces 2.0
Fence Back Yard
Pool None
Community Features Catering Kitchen, Clubhouse, Fitness Center, Gated, Homeowners Assoc, Near Schools, Near Shopping, Near Trails/Greenway, Pool, Street Lights
Utilities Available Cable Available, Electricity Available, Natural Gas Available, Phone Available, Sewer Available, Underground Utilities, Water Available
Waterfront Description None
View Trees/Woods
Roof Type Composition
Street Surface Asphalt
Accessibility Accessible Bedroom, Central Living Area, Common Area, Customized Wheelchair Accessible, Accessible Doors, Accessible Entrance
Handicap Access Accessible Bedroom, Central Living Area, Common Area, Customized Wheelchair Accessible, Accessible Doors, Accessible Entrance
Porch None
Private Pool false
Building
Lot Description Landscaped, Level, Private, Wooded, Zero Lot Line
Story One
Foundation Slab
Sewer Public Sewer
Water Public
Architectural Style Garden (1 Level), Ranch
Level or Stories One
Structure Type Blown-In Insulation
New Construction No
Construction Status Resale
Schools
Elementary Schools Cogburn Woods
Middle Schools Hopewell
High Schools Cambridge
Others
HOA Fee Include Insurance,Maintenance Grounds,Reserve Fund,Sewer,Swim,Termite,Water
Senior Community yes
Restrictions true
Tax ID 22 526009701861
Ownership Condominium
Acceptable Financing Cash, Conventional
Listing Terms Cash, Conventional
Financing yes
Special Listing Condition None
Read Less Info
Want to know what your home might be worth? Contact us for a FREE valuation!

Our team is ready to help you sell your home for the highest possible price ASAP

Bought with HomeSmart
GET MORE INFORMATION
MBA, Broker-Owner | Lic# 373610






