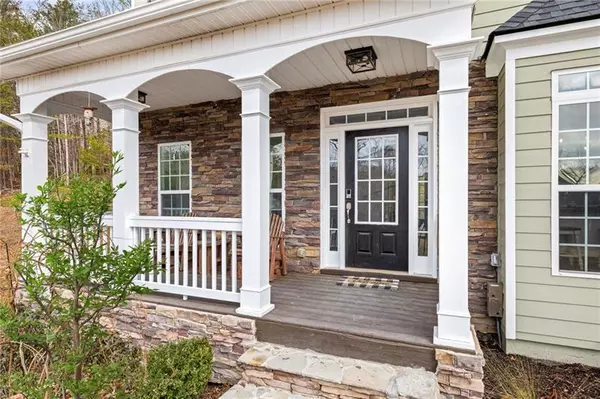$515,000
$515,000
For more information regarding the value of a property, please contact us for a free consultation.
6 Beds
4 Baths
4,032 SqFt
SOLD DATE : 11/01/2024
Key Details
Sold Price $515,000
Property Type Single Family Home
Sub Type Single Family Residence
Listing Status Sold
Purchase Type For Sale
Square Footage 4,032 sqft
Price per Sqft $127
Subdivision Laurel Forest
MLS Listing ID 7458713
Sold Date 11/01/24
Style Traditional
Bedrooms 6
Full Baths 4
Construction Status Resale
HOA Fees $150
HOA Y/N Yes
Originating Board First Multiple Listing Service
Year Built 2004
Annual Tax Amount $4,348
Tax Year 2023
Lot Size 1.870 Acres
Acres 1.87
Property Description
Do not miss this amazing 6 bedroom 4 bath traditional home on almost 2 acres in a well-established neighborhood. Right around the corner from downtown Dahlonega with all the charm that this small mountain town offers with shops, locally owned restaurants, and wineries and also close to Dawsonville with even more shopping and restaurants. Whole house water filtration system with purifier and softener. So much square footage and better than new. New paint throughout house. So much space for your growing family with a finished terrace level with bedroom, bath, living room, and kitchenette area that is perfect for an in law or a teenager. The main floor features a beautiful family room with a wall of windows overlooking your private yard and cozy fireplace for hanging with the family in the evening watching movies or game night. There is also a formal living room/sitting room/flex room that is perfect for an office or playroom on the main level as well as a bedroom on the main level with a full bath that is perfect for your house guests. Amazing chef's Kitchen with granite counter tops, stained cabinets and stainless appliances with breakfast room and bar with a separate dining room for dinner with friends and family. There are 4 bedrooms upstairs including a beautiful master suite with tray ceilings and walk in closets. The master bath has separate vanities, a separate soaking tub and shower. Huge deck on the back is perfect for grilling with your friends on the weekend after a long work week. So much space in this incredible yard with playground, fenced in area for the dogs and room for a pool and a garden. You won't find another one like this. Call us today to schedule a tour before its gone.
Location
State GA
County Lumpkin
Lake Name None
Rooms
Bedroom Description None
Other Rooms None
Basement Daylight, Finished, Finished Bath, Full, Interior Entry, Walk-Out Access
Main Level Bedrooms 1
Dining Room Seats 12+, Separate Dining Room
Interior
Interior Features Disappearing Attic Stairs, Entrance Foyer, High Speed Internet, Tray Ceiling(s), Walk-In Closet(s)
Heating Central, Electric
Cooling Ceiling Fan(s), Central Air
Flooring Carpet, Ceramic Tile, Vinyl
Fireplaces Number 1
Fireplaces Type Family Room
Window Features Double Pane Windows
Appliance Dishwasher, Electric Oven, Electric Water Heater
Laundry Main Level, Mud Room
Exterior
Exterior Feature Garden, Private Entrance, Private Yard
Parking Features Garage, Garage Door Opener, Garage Faces Side
Garage Spaces 2.0
Fence Back Yard
Pool None
Community Features Homeowners Assoc, Playground, Street Lights
Utilities Available Cable Available, Electricity Available, Natural Gas Available, Phone Available, Water Available
Waterfront Description None
View Rural
Roof Type Composition
Street Surface Asphalt
Accessibility None
Handicap Access None
Porch Deck, Front Porch
Private Pool false
Building
Lot Description Back Yard, Cleared, Landscaped, Level, Private
Story Two
Foundation Concrete Perimeter
Sewer Septic Tank
Water Well
Architectural Style Traditional
Level or Stories Two
Structure Type Brick Front,Cement Siding
New Construction No
Construction Status Resale
Schools
Elementary Schools Blackburn
Middle Schools Lumpkin County
High Schools Lumpkin County
Others
Senior Community no
Restrictions false
Tax ID 083 153
Financing no
Special Listing Condition None
Read Less Info
Want to know what your home might be worth? Contact us for a FREE valuation!

Our team is ready to help you sell your home for the highest possible price ASAP

Bought with Anchor Real Estate Advisors, LLC
GET MORE INFORMATION
MBA, Broker-Owner | Lic# 373610






