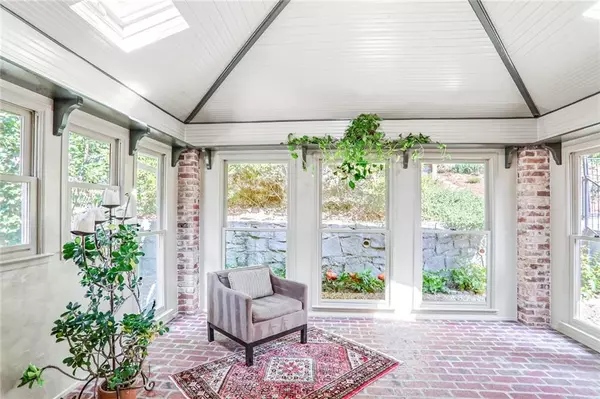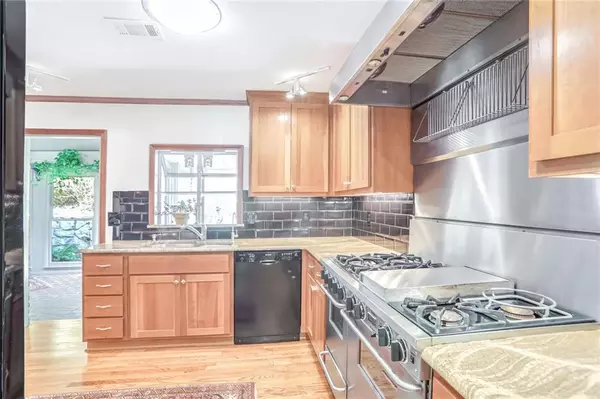$660,000
$649,850
1.6%For more information regarding the value of a property, please contact us for a free consultation.
4 Beds
3 Baths
4,184 SqFt
SOLD DATE : 10/25/2024
Key Details
Sold Price $660,000
Property Type Single Family Home
Sub Type Single Family Residence
Listing Status Sold
Purchase Type For Sale
Square Footage 4,184 sqft
Price per Sqft $157
Subdivision Sagamore Hills
MLS Listing ID 7457204
Sold Date 10/25/24
Style Ranch,Traditional
Bedrooms 4
Full Baths 3
Construction Status Resale
HOA Y/N No
Originating Board First Multiple Listing Service
Year Built 1963
Annual Tax Amount $6,531
Tax Year 2023
Lot Size 0.500 Acres
Acres 0.5
Property Description
Expansive Raised Ranch in Sagamore Hills – 4-Bedroom Home with Unique Charm, Cozy Features, and Gorgeous Gardens!
Located in the highly sought-after Sagamore Hills neighborhood, this spacious 4-bedroom, 3-full bathroom home blends comfort, charm, and convenience. The expansive floor plan features a formal living room, a cozy den with a wood-burning stove, and a sunroom perfect for enjoying your morning coffee. Upstairs, you'll find three bedrooms and two full bathrooms, while the lower level offers flexible space with a bonus room that can serve as a large fourth bedroom or additional living area. There's also an office with a custom Heart Pine desk and shelves, a full bathroom, and a second bonus room, ideal for a home gym or hobby space, complete with a utility sink and room for an extra refrigerator. This home is as functional as it is inviting.
The primary suite is a true retreat, featuring vaulted ceilings, two oversized walk-in closets, and a spacious, spa-like bathroom. With its private deck, wood-burning stove, and adjacent laundry room for ultimate convenience, this suite is designed for relaxation and ease.
The kitchen is a chef's dream, boasting solid cherry cabinets and a rugged commercial-grade FiveStar range with a gas stove, TurboFlow electric convection oven, and reversible griddle/grill. Ultra High-Low burners bring efficiency and precision, whether boiling pasta water or preparing delicate sauces. The kitchen has a FiveStar vent hood with racks and warming lamps for added convenience.
Additional features include a recently installed tankless water heater, a new whole-house generator, waterproof, durable garage mats in the 2 1/2-car garage, and abundant storage with custom-built fine cabinetry throughout the home.
Step outside to a gardener's dream, with flourishing gardens that bask in sunlight, perfect for growing herbs, vegetables, and more. Imagine harvesting basil, sweet potatoes, squash, and asparagus from your own yard. The seller is happy to share gardening tips and help cultivate your green thumb! The garden is beautifully landscaped with a variety of plants—including Bay Leaf, Persimmons, Blueberries, and Figs—and features a fountain and a charming structure to sit under that overlooks the neighborhood.
This home is close to top-rated schools (Oak Grove Elementary, Henderson Middle, Lakeside High) and conveniently located near Emory, CDC, Toco Hills, Oak Grove, and the new CHOA campus. Walk to local restaurants, watch live music at Napoleon's, and enjoy easy access to I-85 and GA-400—all while savoring the tranquility of this quiet, lush green neighborhood. Schedule a tour today and discover serenity in the city!
Location
State GA
County Dekalb
Lake Name None
Rooms
Bedroom Description Oversized Master
Other Rooms Shed(s), Other
Basement Daylight, Driveway Access, Exterior Entry, Finished, Finished Bath, Full
Main Level Bedrooms 1
Dining Room Open Concept, Separate Dining Room
Interior
Interior Features Bookcases, Disappearing Attic Stairs, Double Vanity, Entrance Foyer, High Speed Internet, His and Hers Closets, Low Flow Plumbing Fixtures, Track Lighting, Walk-In Closet(s)
Heating Central, Forced Air, Natural Gas, Zoned
Cooling Central Air, ENERGY STAR Qualified Equipment, Multi Units, Whole House Fan, Zoned
Flooring Brick, Ceramic Tile, Hardwood
Fireplaces Number 2
Fireplaces Type Blower Fan, Brick, Family Room, Master Bedroom, Wood Burning Stove
Window Features Double Pane Windows,Skylight(s),Window Treatments
Appliance Dishwasher, Double Oven, Electric Oven, ENERGY STAR Qualified Appliances, ENERGY STAR Qualified Water Heater, Gas Cooktop, Gas Oven, Gas Water Heater, Indoor Grill, Range Hood, Refrigerator, Tankless Water Heater
Laundry Laundry Room, Main Level, Sink
Exterior
Exterior Feature Garden, Private Yard, Rain Gutters, Storage
Parking Features Garage, Garage Door Opener, Garage Faces Front
Garage Spaces 2.0
Fence Back Yard, Chain Link, Fenced, Wood
Pool None
Community Features Near Public Transport, Near Schools, Near Shopping, Park, Playground, Pool, Restaurant, Street Lights, Swim Team, Tennis Court(s)
Utilities Available Cable Available, Electricity Available, Natural Gas Available, Phone Available, Sewer Available, Water Available
Waterfront Description None
View City
Roof Type Composition,Shingle
Street Surface Asphalt
Accessibility None
Handicap Access None
Porch Covered, Deck, Front Porch, Rear Porch
Private Pool false
Building
Lot Description Back Yard, Front Yard, Sloped
Story Two
Foundation Brick/Mortar, Raised
Sewer Public Sewer
Water Public
Architectural Style Ranch, Traditional
Level or Stories Two
Structure Type Blown-In Insulation,Brick 4 Sides
New Construction No
Construction Status Resale
Schools
Elementary Schools Oak Grove - Dekalb
Middle Schools Henderson - Dekalb
High Schools Lakeside - Dekalb
Others
Senior Community no
Restrictions false
Tax ID 18 160 05 046
Special Listing Condition None
Read Less Info
Want to know what your home might be worth? Contact us for a FREE valuation!

Our team is ready to help you sell your home for the highest possible price ASAP

Bought with Keller Knapp
GET MORE INFORMATION
MBA, Broker-Owner | Lic# 373610






