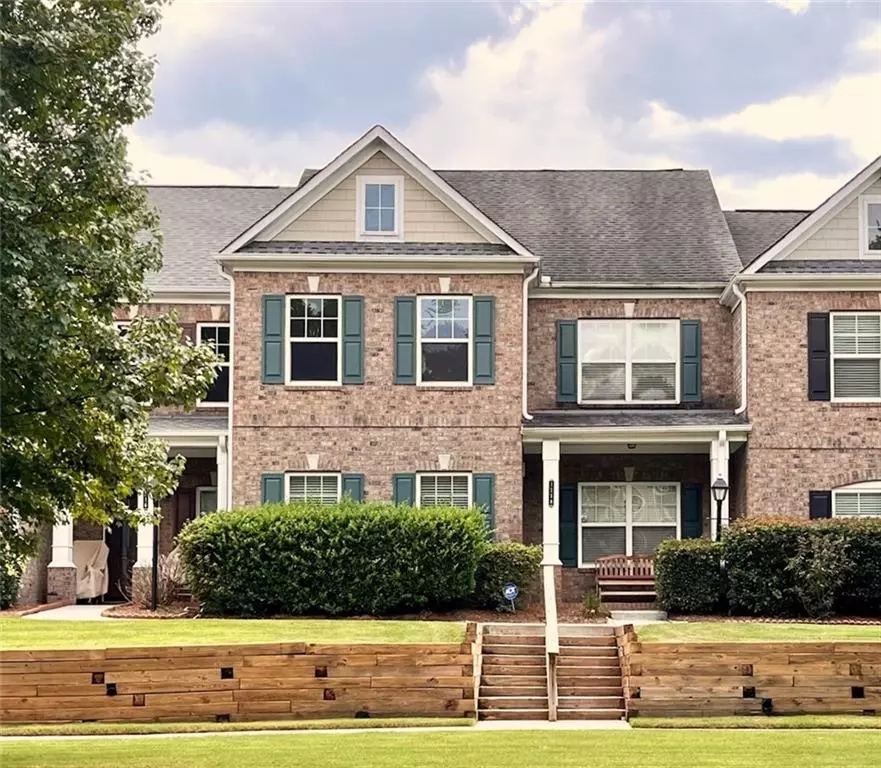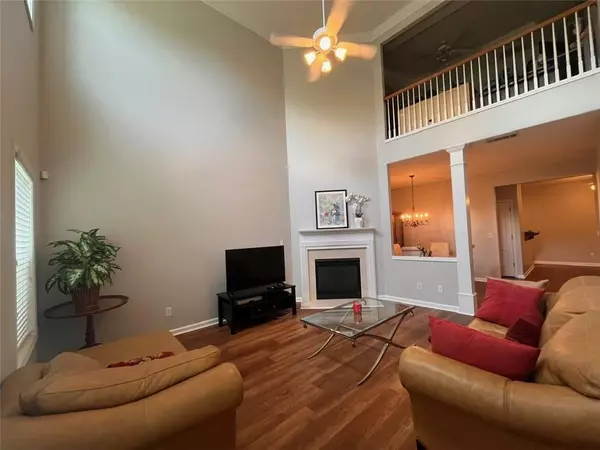$400,000
$415,000
3.6%For more information regarding the value of a property, please contact us for a free consultation.
3 Beds
2.5 Baths
2,448 SqFt
SOLD DATE : 09/18/2024
Key Details
Sold Price $400,000
Property Type Townhouse
Sub Type Townhouse
Listing Status Sold
Purchase Type For Sale
Square Footage 2,448 sqft
Price per Sqft $163
Subdivision Suwanee Station
MLS Listing ID 7421419
Sold Date 09/18/24
Style Townhouse
Bedrooms 3
Full Baths 2
Half Baths 1
HOA Fees $125
Originating Board First Multiple Listing Service
Year Built 2006
Annual Tax Amount $686
Tax Year 2023
Lot Size 2,178 Sqft
Property Description
Beautiful home, Incredible price, in the highly sought-after Suwanee Station subd! This elegant brick front townhouse offers 3 bedrooms, 2.5 baths, Primary Suite on the main floor, and an array of modern features designed for comfortable and stylish living. The desirable location of this home combines the tranquility of suburban living with convenient access to local amenities, shopping, dining, and entertainment. Step inside to discover the beautiful freshly painted interior and new wood flooring adding warmth and elegance to your living spaces. The 2-story great room is the heart of the home, boasting soaring ceilings, abundant natural light and cozy fireplace. This inviting space is perfect for relaxation and entertaining, creating a sense openness and grandeur. The formal dining makes dinner parties and holidays special; The eat-in kitchen is a culinary delight, equipped with stainless steel appliances, ample cabinetry, and a cozy breakfast area, It's perfect for casual meals and gatherings with loved ones. Main Level Primary Suite offers new wood flooring, convenience and luxury with a spacious bedroom, large ensuite bathroom, and walkcl-in closet space.
Upstairs the 2nd level features an oversized loft overlooking the great room provides a versatile space that can be used as a home office, play area, or additional living space, offering endless possibilities to suit your lifestyle. The upper level includes two additional spacious bedrooms, and a full bath, ensuring comfort and privacy for family members or guests. The attached 2-car garage provides secure parking and extra storage, adding to the convenience of this delightful home.
Discover the perfect blend of comfort, style, and convenience in this charming townhouse. Whether you're looking for a spacious family home or a place to entertain friends, this property offers it all. The outstanding amenities include a gorgeous clubroom, tennis courts, pool, playground, sports court and walking trails. Plus top Gwinnett County schools. Don't miss the opportunity to make this townhouse your own—schedule a showing today and experience the beauty and functionality of 1118 Lake Point Way in Suwanee Station!
Location
State GA
County Gwinnett
Rooms
Other Rooms None
Basement None
Dining Room Separate Dining Room
Interior
Interior Features Central Vacuum, Disappearing Attic Stairs, Double Vanity, High Ceilings 9 ft Main, Tray Ceiling(s), Walk-In Closet(s)
Heating Central, Forced Air, Natural Gas
Cooling Ceiling Fan(s), Central Air, Multi Units
Flooring Carpet, Ceramic Tile, Hardwood
Fireplaces Number 1
Fireplaces Type Factory Built, Gas Starter, Great Room
Laundry Electric Dryer Hookup, Laundry Room, Main Level
Exterior
Exterior Feature Private Entrance
Parking Features Attached, Garage, Garage Door Opener, Garage Faces Rear, Kitchen Level
Garage Spaces 2.0
Fence None
Pool None
Community Features Clubhouse, Fitness Center, Homeowners Assoc, Near Schools, Near Shopping, Pickleball, Playground, Pool, Sidewalks, Street Lights, Tennis Court(s)
Utilities Available Cable Available, Electricity Available, Natural Gas Available, Phone Available, Sewer Available, Underground Utilities, Water Available
Waterfront Description None
View Other
Roof Type Composition
Building
Lot Description Other
Story Two
Foundation Slab
Sewer Public Sewer
Water Public
New Construction No
Schools
Elementary Schools Burnette
Middle Schools Hull
High Schools Peachtree Ridge
Others
Senior Community no
Ownership Fee Simple
Acceptable Financing 1031 Exchange, Cash, Conventional, FHA, VA Loan
Listing Terms 1031 Exchange, Cash, Conventional, FHA, VA Loan
Special Listing Condition None
Read Less Info
Want to know what your home might be worth? Contact us for a FREE valuation!

Our team is ready to help you sell your home for the highest possible price ASAP

Bought with Valor Realty Group
GET MORE INFORMATION
MBA, Broker-Owner | Lic# 373610






