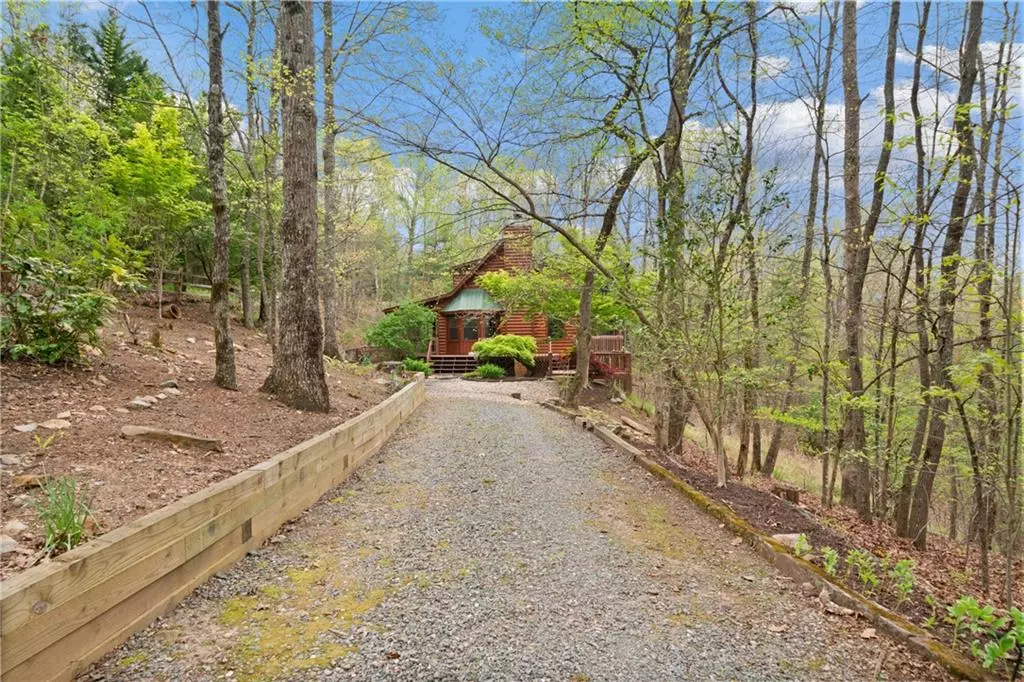$530,000
$537,000
1.3%For more information regarding the value of a property, please contact us for a free consultation.
3 Beds
3 Baths
2,181 SqFt
SOLD DATE : 10/03/2024
Key Details
Sold Price $530,000
Property Type Single Family Home
Sub Type Single Family Residence
Listing Status Sold
Purchase Type For Sale
Square Footage 2,181 sqft
Price per Sqft $243
Subdivision Sugar Mountain
MLS Listing ID 7370841
Sold Date 10/03/24
Style Cabin
Bedrooms 3
Full Baths 3
Construction Status Resale
HOA Fees $700
HOA Y/N Yes
Originating Board First Multiple Listing Service
Year Built 2002
Annual Tax Amount $1,999
Tax Year 2023
Lot Size 1.190 Acres
Acres 1.19
Property Description
UPDATED PRICE & $5,000.00 in closing costs to Buyer!
This spacious, partially furnished log cabin offers long-range mountain views & is located in the small community of Sugar Mountain. This easy drive & convenient location makes the charming town of Blue Ridge, Hwy 515, the Aska Adventure area, Lake Blue Ridge, wineries, and all the other attractions easy to access.
This home offers 3 levels of indoor and outdoor living space. The interior boasts 3 bedrooms, 3 full baths, beautiful hardwood floors, an open concept living area with a soaring cathedral ceiling and a floor-to-ceiling stone fireplace in the living room. The main level also offers an ample bedroom and a full bath.
The upper level has an ensuite bedroom with a private screened balcony to enjoy the mountain view.
The lower level is finished and has a family room, full bath, bonus room/sleeping quarters, laundry, and patio with a hot tub.
This property offers extraordinary outdoor living with over 1,400 sq ft of deck and porches! Each level offers cover for a rainy day and two porches are screened.
The level driveway provides plenty of parking, the nearby outbuilding is perfect for additional storage, and the fire ring is ready for story telling and s'mores!
Whether you are considering full-time, part-time, or an investment opportunity, this great property is waiting for your offer!
Location
State GA
County Fannin
Lake Name None
Rooms
Bedroom Description Other
Other Rooms Outbuilding
Basement Daylight, Exterior Entry, Finished, Finished Bath, Full, Interior Entry
Main Level Bedrooms 1
Dining Room Open Concept
Interior
Interior Features High Ceilings 9 ft Main
Heating Electric
Cooling Ceiling Fan(s), Central Air
Flooring Ceramic Tile, Hardwood
Fireplaces Number 1
Fireplaces Type Living Room, Wood Burning Stove
Window Features None
Appliance Dishwasher, Dryer, Electric Oven, Electric Range, Microwave, Refrigerator, Washer
Laundry In Basement
Exterior
Exterior Feature Balcony, Private Entrance, Private Yard, Rear Stairs, Storage
Parking Features Driveway, Kitchen Level, Level Driveway
Fence Back Yard, Fenced, Front Yard
Pool None
Community Features Homeowners Assoc
Utilities Available Electricity Available
Waterfront Description None
View Mountain(s), Trees/Woods
Roof Type Metal
Street Surface Gravel,Paved
Accessibility None
Handicap Access None
Porch Covered, Deck, Front Porch, Rear Porch, Screened, Wrap Around
Total Parking Spaces 4
Private Pool false
Building
Lot Description Back Yard, Front Yard, Landscaped, Private
Story Three Or More
Foundation None
Sewer Septic Tank
Water Private
Architectural Style Cabin
Level or Stories Three Or More
Structure Type Log,Wood Siding
New Construction No
Construction Status Resale
Schools
Elementary Schools Fannin - Other
Middle Schools Fannin County
High Schools Fannin County
Others
HOA Fee Include Water
Senior Community no
Restrictions false
Tax ID 0057 0764C
Acceptable Financing 1031 Exchange, Cash, Conventional
Listing Terms 1031 Exchange, Cash, Conventional
Special Listing Condition None
Read Less Info
Want to know what your home might be worth? Contact us for a FREE valuation!

Our team is ready to help you sell your home for the highest possible price ASAP

Bought with Century 21 Results
GET MORE INFORMATION
MBA, Broker-Owner | Lic# 373610






