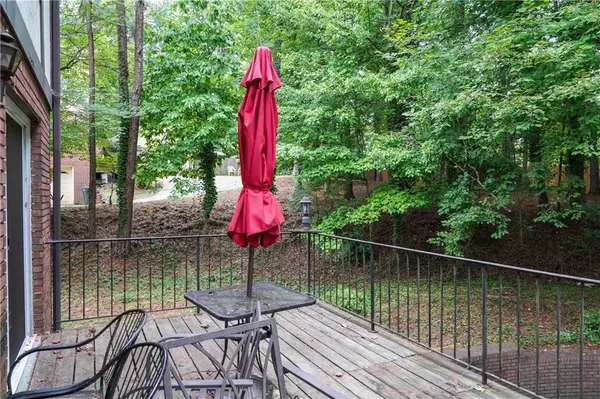$309,000
$323,500
4.5%For more information regarding the value of a property, please contact us for a free consultation.
3 Beds
2.5 Baths
1,506 SqFt
SOLD DATE : 09/23/2024
Key Details
Sold Price $309,000
Property Type Townhouse
Sub Type Townhouse
Listing Status Sold
Purchase Type For Sale
Square Footage 1,506 sqft
Price per Sqft $205
Subdivision Hunters Cove
MLS Listing ID 7431654
Sold Date 09/23/24
Style Townhouse,Traditional
Bedrooms 3
Full Baths 2
Half Baths 1
Construction Status Updated/Remodeled
HOA Y/N No
Originating Board First Multiple Listing Service
Year Built 1980
Annual Tax Amount $2,153
Tax Year 2023
Lot Size 9,147 Sqft
Acres 0.21
Property Description
This is an all-brick paired home (duplex style) with wonderful curb appeal. This 3b, 2.5 bath with a drive under, 2 car garage is move-in ready. Family size living room with a working fireplace to make cozy those chilly north Georgia nights. There is a separate dining room located off the kitchen with access to the private deck overlooking your serene, secluded back yard. The kitchen is conveniently located above the garage area for easy transport of groceries and supplies directly from your car to the kitchen. As a added benefit, there is a sliding glass door that opens the view for natural lighting as well as gives you access to outdoor dining on your private deck at anytime. The laundry area is also downstairs near the rear entrance stairwell. Upstairs you have the 3 bedrooms with 2 full baths. The master bed room has its own private bathroom with double vanity sinks and a shower and tub combo. The other 2 bedrooms which over look the rear of your home share a full bathroom in the hall. This is a awesome piece of Roswell that you can proudly call your home. Located less than 2 miles from Ga 400 yet it feels like miles and miles from city living. Come to see! Plan to buy it! Stay to live! NOTE: Only 147 Hunters Cove is for sale. (left side unit) 145 Hunters Cove is not for sale. (right side unit)
Location
State GA
County Fulton
Lake Name None
Rooms
Bedroom Description Other
Other Rooms Residence
Basement None
Dining Room Separate Dining Room
Interior
Interior Features Disappearing Attic Stairs, Entrance Foyer
Heating Central
Cooling Ceiling Fan(s), Central Air, Electric
Flooring Laminate, Vinyl, Carpet
Fireplaces Number 1
Fireplaces Type Living Room
Window Features Wood Frames
Appliance Dishwasher, Refrigerator, Disposal
Laundry Laundry Closet, Main Level
Exterior
Exterior Feature Private Yard
Parking Features Attached, Garage Door Opener, Garage
Garage Spaces 2.0
Fence Back Yard
Pool None
Community Features None
Utilities Available Electricity Available, Natural Gas Available, Sewer Available, Phone Available, Cable Available, Underground Utilities, Water Available
Waterfront Description None
View Other
Roof Type Composition
Street Surface Asphalt
Accessibility None
Handicap Access None
Porch Patio, Rear Porch
Private Pool false
Building
Lot Description Back Yard
Story Two
Foundation Slab
Sewer Public Sewer
Water Public
Architectural Style Townhouse, Traditional
Level or Stories Two
Structure Type Block
New Construction No
Construction Status Updated/Remodeled
Schools
Elementary Schools Hillside
Middle Schools Haynes Bridge
High Schools Centennial
Others
Senior Community no
Restrictions false
Tax ID 12 276107350630
Ownership Fee Simple
Financing yes
Special Listing Condition None
Read Less Info
Want to know what your home might be worth? Contact us for a FREE valuation!

Our team is ready to help you sell your home for the highest possible price ASAP

Bought with First United Realty, Inc.
GET MORE INFORMATION
MBA, Broker-Owner | Lic# 373610






