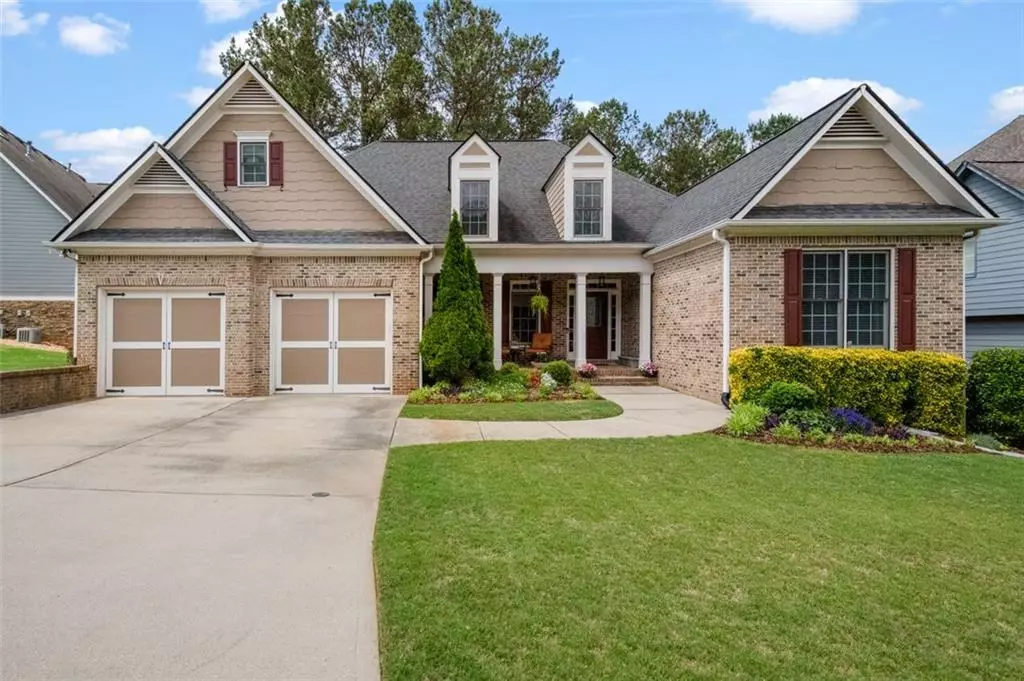$570,000
$574,800
0.8%For more information regarding the value of a property, please contact us for a free consultation.
5 Beds
4.5 Baths
4,426 SqFt
SOLD DATE : 09/13/2024
Key Details
Sold Price $570,000
Property Type Single Family Home
Sub Type Single Family Residence
Listing Status Sold
Purchase Type For Sale
Square Footage 4,426 sqft
Price per Sqft $128
Subdivision Seven Hills
MLS Listing ID 7383349
Sold Date 09/13/24
Style Ranch,Traditional
Bedrooms 5
Full Baths 4
Half Baths 1
Construction Status Resale
HOA Fees $875
HOA Y/N Yes
Originating Board First Multiple Listing Service
Year Built 2006
Annual Tax Amount $6,114
Tax Year 2023
Lot Size 0.260 Acres
Acres 0.26
Property Description
WELCOME HOME TO SPACIOUS LIVING! This Seven Hills Beauty has been Immaculately Cared for by the Original Owners and Features 5 Bedrooms and 4 and a Half Bathrooms with the Owner's Suite and 2 Additional Bedrooms on the Main Level, an Expansive Bonus Bedroom and Full Bath up, and a Bedroom and Full Bath in the Walk-Out Terrace Level. The Beautifully Landscaped Front Yard Welcomes you to the Brick Front Porch that's Perfect for Sitting and Sipping your Morning Coffee or Afternoon Tea. Then Step In to the Foyer Which Leads to a Formal Dining Room with Plenty of Room for Holiday Feasts. Head Into the Light Filled Vaulted Great Room Which Looks Out onto the Private Back Deck and Yard. Then, Head into the Expansive Kitchen Which Features a Large Breakfast Area; Beautiful Rich Cabinets; and Chef's Kitchen Boasting All Stainless Appliances which Include a Separate Cooktop with Custom Hood, Double Ovens and Built-In Microwave. You'll Also Find Both Bar and Counter Height Granite Counters for Even More Places for Friends to Gather. Just a Few Steps Away is the Gracious Keeping Room with Yet Another Fireplace, the Perfect Spot for Reading or Relaxing. Just past the Kitchen is the Oversized Owner's Suite with Plenty of Room for a Sitting Area and Many Pieces of Furniture. There's Also a Spacious Walk-In Closet and a Grand Ensuite that Boasts a Vaulted Ceiling, Double Sinks, a Separate Vanity Area, an Oversized Shower, a Separate Soaking Tub, and Separate Water Closet. On the Other Side of the Main Level are 2 Large Bedrooms with Separate Sink Areas and a Shared Bath. An Additional Half Bath; A Separate Laundry Room; and Access to the Upstairs Oversized Bonus Room with Full Bathroom, the Fantastic Deck, and the Unbelievable Terrace Level Complete the Main Level. Next, Head to Incredible Full Finished Terrace Level which Features a Family Room, Game Room with Pool Table, Office, Bedroom which is Currently Being Used as a Craft Room, and Full Bathroom. The Big Surprise is the Incredible Workshop with Tons of Built-In Cabinetry and Double Doors Leading to the Backyard. There's Also A Dedicated Storage Room, More Unfinished Space for All Your Seasonal Storage Needs, and a Fantastic Back Patio that Leads to the Wonderful Fully Fenced in Backyard. If For Some Reason You Need More Storage, There's a Huge Attic with Loads of Space and an Oversized Garage to Fit the Largest of Vehicles and Even a Boat. This Truly Outstanding Home Has So Many Marvelous Features and is in the Highly Sought After and Amenity Rich Seven Hills Neighborhood which Boasts an Incredible Junior Olympic Pool with Saucer Slide, Outstanding Clubhouse, Multiple Tennis Courts, Large Playground, and Walking Trails. What More Could You Want? All of This is Waiting Just For You!!!
Location
State GA
County Paulding
Lake Name None
Rooms
Bedroom Description Master on Main,Oversized Master
Other Rooms None
Basement Daylight, Finished, Finished Bath, Full, Interior Entry, Walk-Out Access
Main Level Bedrooms 3
Dining Room Open Concept, Separate Dining Room
Interior
Interior Features Cathedral Ceiling(s), Double Vanity, Entrance Foyer, High Speed Internet, Tray Ceiling(s), Walk-In Closet(s)
Heating Central, Forced Air, Natural Gas
Cooling Ceiling Fan(s), Central Air, Multi Units
Flooring Carpet, Ceramic Tile, Hardwood, Other
Fireplaces Number 5
Fireplaces Type Basement, Gas Starter, Great Room, Keeping Room, Other Room, Ventless
Window Features Double Pane Windows,Window Treatments
Appliance Dishwasher, Disposal, Double Oven, Dryer, Electric Cooktop, Electric Range, Gas Water Heater, Microwave, Range Hood, Refrigerator, Self Cleaning Oven, Washer
Laundry Electric Dryer Hookup, Gas Dryer Hookup, Laundry Room, Main Level
Exterior
Exterior Feature Awning(s), Gas Grill, Rain Gutters, Rear Stairs
Parking Features Attached, Driveway, Garage, Garage Door Opener, Garage Faces Front, Kitchen Level, Storage
Garage Spaces 2.0
Fence Back Yard, Fenced, Wrought Iron
Pool None
Community Features Clubhouse, Curbs, Homeowners Assoc, Near Schools, Near Shopping, Near Trails/Greenway, Playground, Pool, Sidewalks, Tennis Court(s)
Utilities Available Cable Available, Electricity Available, Natural Gas Available, Phone Available, Sewer Available, Underground Utilities, Water Available
Waterfront Description None
View Trees/Woods
Roof Type Composition,Ridge Vents
Street Surface Asphalt
Accessibility None
Handicap Access None
Porch Covered, Deck, Front Porch, Patio, Rear Porch
Total Parking Spaces 4
Private Pool false
Building
Lot Description Back Yard, Landscaped, Private, Rectangular Lot
Story One and One Half
Foundation Slab
Sewer Public Sewer
Water Public
Architectural Style Ranch, Traditional
Level or Stories One and One Half
Structure Type Brick Front,HardiPlank Type
New Construction No
Construction Status Resale
Schools
Elementary Schools Floyd L. Shelton
Middle Schools Sammy Mcclure Sr.
High Schools North Paulding
Others
HOA Fee Include Swim,Tennis
Senior Community no
Restrictions false
Tax ID 065929
Special Listing Condition None
Read Less Info
Want to know what your home might be worth? Contact us for a FREE valuation!

Our team is ready to help you sell your home for the highest possible price ASAP

Bought with Atlanta Fine Homes Sotheby's International
GET MORE INFORMATION
MBA, Broker-Owner | Lic# 373610






