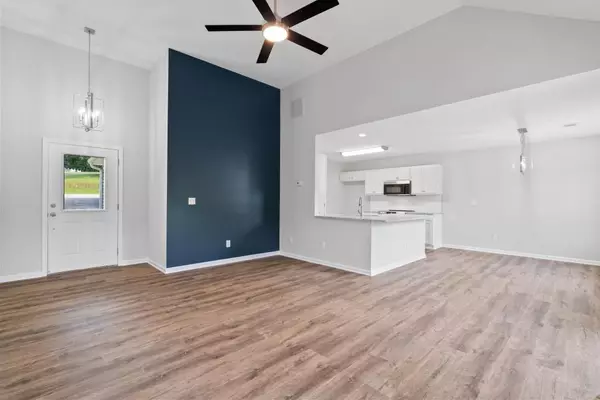$410,064
$400,000
2.5%For more information regarding the value of a property, please contact us for a free consultation.
4 Beds
3 Baths
2,358 SqFt
SOLD DATE : 09/05/2024
Key Details
Sold Price $410,064
Property Type Single Family Home
Sub Type Single Family Residence
Listing Status Sold
Purchase Type For Sale
Square Footage 2,358 sqft
Price per Sqft $173
Subdivision Meadows Of Cane Creek
MLS Listing ID 7439475
Sold Date 09/05/24
Style Ranch,Traditional
Bedrooms 4
Full Baths 3
Construction Status Updated/Remodeled
HOA Fees $200
HOA Y/N Yes
Originating Board First Multiple Listing Service
Year Built 2008
Annual Tax Amount $2,888
Tax Year 2023
Lot Size 0.740 Acres
Acres 0.74
Property Description
This adorable ranch home has NEW interior paint and exterior paint, NEW granite countertops in kitchens and baths, NEW luxury vinyl plank and carpet, NEW lighting fixtures, and NEW appliances. Main level has 3 bedrooms, 2 full bathrooms, laundry room, and a cozy living area with wood burning fireplace. Finished lower level is perfect for an in-law suite or rental income opportunity - separate interior & exterior access, kitchenette, bedroom, bathroom, additional laundry room, and separate water heater. 200+ sqft of unfinished area perfect for storage or a workshop. Level, private backyard. Situated only 10 minutes from Merrill Army Base, University of North Georgia and Dahlonega Square!
Location
State GA
County Lumpkin
Lake Name None
Rooms
Bedroom Description In-Law Floorplan,Master on Main
Other Rooms None
Basement Daylight, Exterior Entry, Finished, Finished Bath, Interior Entry, Walk-Out Access
Main Level Bedrooms 3
Dining Room Open Concept
Interior
Interior Features Cathedral Ceiling(s), Disappearing Attic Stairs, Double Vanity, Entrance Foyer, Low Flow Plumbing Fixtures, Walk-In Closet(s)
Heating Central
Cooling Ceiling Fan(s), Central Air
Flooring Carpet
Fireplaces Type Factory Built, Family Room
Window Features None
Appliance Dishwasher, Electric Cooktop, Electric Oven, ENERGY STAR Qualified Appliances
Laundry In Hall, Laundry Room, Lower Level, Main Level
Exterior
Exterior Feature Private Entrance, Rain Gutters, Rear Stairs
Parking Features Attached, Garage, Garage Faces Front
Garage Spaces 2.0
Fence None
Pool None
Community Features None
Utilities Available Cable Available, Electricity Available, Phone Available, Water Available
Waterfront Description None
View Mountain(s), Rural, Other
Roof Type Composition
Street Surface Paved
Accessibility None
Handicap Access None
Porch Deck, Front Porch, Rear Porch
Private Pool false
Building
Lot Description Back Yard, Cul-De-Sac, Landscaped, Level, Mountain Frontage, Private
Story One
Foundation Concrete Perimeter
Sewer Septic Tank
Water Public
Architectural Style Ranch, Traditional
Level or Stories One
Structure Type Vinyl Siding
New Construction No
Construction Status Updated/Remodeled
Schools
Elementary Schools Cottrell
Middle Schools Lumpkin County
High Schools Lumpkin County
Others
Senior Community no
Restrictions false
Tax ID 043 135
Financing no
Special Listing Condition None
Read Less Info
Want to know what your home might be worth? Contact us for a FREE valuation!

Our team is ready to help you sell your home for the highest possible price ASAP

Bought with Keller Williams Realty Community Partners
GET MORE INFORMATION
MBA, Broker-Owner | Lic# 373610






