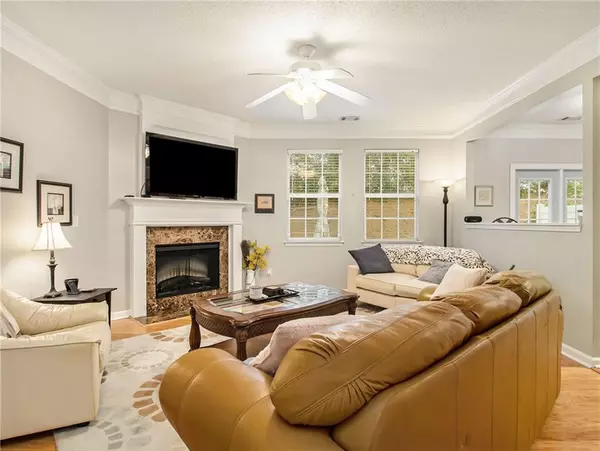$420,000
$425,000
1.2%For more information regarding the value of a property, please contact us for a free consultation.
3 Beds
2.5 Baths
1,668 SqFt
SOLD DATE : 09/05/2024
Key Details
Sold Price $420,000
Property Type Townhouse
Sub Type Townhouse
Listing Status Sold
Purchase Type For Sale
Square Footage 1,668 sqft
Price per Sqft $251
Subdivision Weatherstone
MLS Listing ID 7423278
Sold Date 09/05/24
Style Townhouse,Other
Bedrooms 3
Full Baths 2
Half Baths 1
Construction Status Resale
HOA Fees $1,560
HOA Y/N Yes
Originating Board First Multiple Listing Service
Year Built 2004
Annual Tax Amount $3,850
Tax Year 2023
Lot Size 2,613 Sqft
Acres 0.06
Property Description
Welcome to this stunning 3-bedroom, 2.5-bathroom home located in the desirable city of Alpharetta. As you enter the property, you are greeted with a spacious open concept floor plan that is perfect for entertaining friends and family. The main level features the family room, dining room and large open kitchen. The primary bedroom is a true oasis with a walk-in closet and en-suite bathroom that includes a double vanity, soaking tub, and separate shower. The two additional bedrooms are generously sized and share a full bathroom. Outside, you will find a beautifully landscaped backyard with a patio, perfect for enjoying the beautiful Georgia weather. The home also includes a two-car garage and a laundry room for added convenience. Located in Alpharetta, this property is just minutes away from top-rated schools, shopping, dining, and entertainment options. Don't miss out on the opportunity to make this beautiful house your new home! Contact us today to schedule a private showing. Unbelievable opportunity with easy access to Halcyon and GA400. Top rated schools! No rent restriction in neighborhood.
Location
State GA
County Forsyth
Lake Name None
Rooms
Bedroom Description None
Other Rooms None
Basement None
Dining Room Open Concept
Interior
Interior Features Walk-In Closet(s), Tray Ceiling(s), High Speed Internet
Heating Central
Cooling Central Air, Ceiling Fan(s)
Flooring Carpet, Hardwood
Fireplaces Number 1
Fireplaces Type Blower Fan, Electric, Family Room
Window Features Insulated Windows
Appliance Dishwasher, Disposal, Refrigerator, Microwave, Dryer, Electric Range, Washer
Laundry In Hall, Upper Level
Exterior
Exterior Feature None
Parking Features Garage, Attached
Garage Spaces 2.0
Fence None
Pool None
Community Features Playground, Pool, Street Lights, Homeowners Assoc, Near Trails/Greenway, Near Schools, Near Shopping
Utilities Available Cable Available, Natural Gas Available, Electricity Available, Phone Available, Underground Utilities, Sewer Available, Water Available
Waterfront Description None
View Rural
Roof Type Composition
Street Surface Asphalt
Accessibility None
Handicap Access None
Porch Patio
Total Parking Spaces 1
Private Pool false
Building
Lot Description Level, Back Yard, Front Yard
Story Two
Foundation Slab
Sewer Public Sewer
Water Public
Architectural Style Townhouse, Other
Level or Stories Two
Structure Type Other,Cement Siding,Brick
New Construction No
Construction Status Resale
Schools
Elementary Schools Brandywine
Middle Schools Desana
High Schools Denmark High School
Others
HOA Fee Include Pest Control,Swim,Termite
Senior Community no
Restrictions false
Tax ID 041 388
Ownership Fee Simple
Financing yes
Special Listing Condition None
Read Less Info
Want to know what your home might be worth? Contact us for a FREE valuation!

Our team is ready to help you sell your home for the highest possible price ASAP

Bought with Singh Realty, LLC
GET MORE INFORMATION
MBA, Broker-Owner | Lic# 373610






