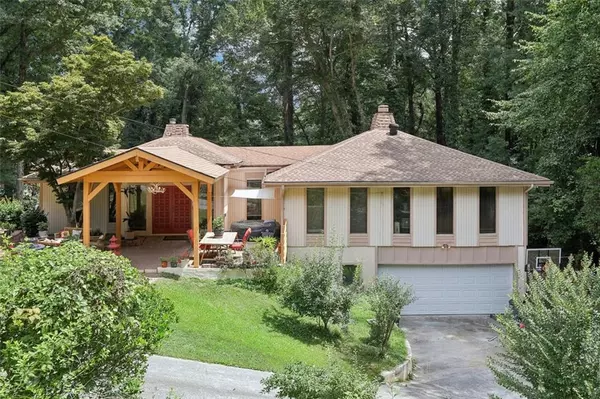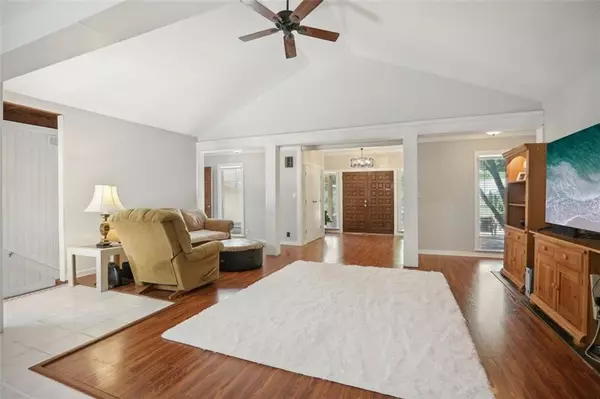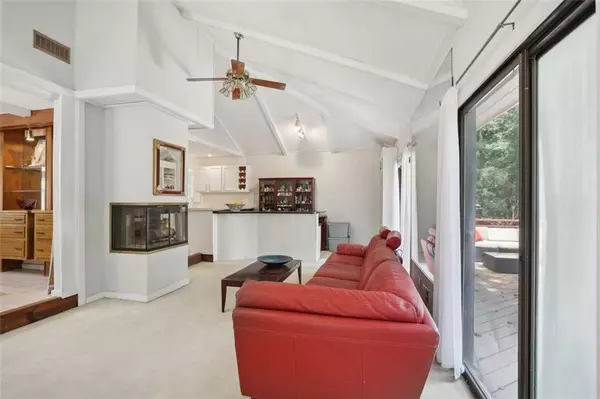$405,000
$425,000
4.7%For more information regarding the value of a property, please contact us for a free consultation.
4 Beds
3.5 Baths
4,100 SqFt
SOLD DATE : 08/30/2024
Key Details
Sold Price $405,000
Property Type Single Family Home
Sub Type Single Family Residence
Listing Status Sold
Purchase Type For Sale
Square Footage 4,100 sqft
Price per Sqft $98
Subdivision Paces Landing
MLS Listing ID 7422475
Sold Date 08/30/24
Style Other
Bedrooms 4
Full Baths 3
Half Baths 1
Construction Status Resale
HOA Y/N No
Originating Board First Multiple Listing Service
Year Built 1973
Annual Tax Amount $2,172
Tax Year 2023
Lot Size 0.490 Acres
Acres 0.49
Property Description
Discover your dream home with this modern, open-concept masterpiece, where soaring vaulted ceilings create a spacious and inviting atmosphere perfect for both living and entertaining. Imagine unwinding or hosting guests in the two stunning outdoor areas: a brand-new Cedar Pavilion and an expansive 100-foot deck, designed for ultimate relaxation and social gatherings.Step through the custom Pavilion and brick patio into a grand foyer adorned with cedar-lined closets, leading you to a majestic Great Room and an Italian-tiled dining room featuring a Frank Lloyd Wright-inspired built-in buffet. The separate vaulted living room, complete with a cozy fireplace, wet bar, and bespoke built-ins, opens seamlessly onto the deck, offering an unparalleled indoor-outdoor living experience. Marvel at the breathtaking views through eight full-height double-pane windows that adorn the back of the home.Indulge in the luxurious master bath, boasting a custom walk-in shower with a rainwater fixture, body jets, bench seating, and a rejuvenating Jacuzzi tub. The gourmet kitchen is a chef's delight, gleaming with new granite countertops, custom cabinetry, double ovens, a Jenn-Air grill, a five-burner stove, a Duroc farmhouse sink, and elegant modern light fixtures.This elegant home offers four spacious bedrooms and 3.5 bathrooms, including a private in-law suite with utility access. Additional amenities include a laundry room, a versatile hobby/exercise room, and a dedicated workshop. Recent upgrades enhance the home's appeal, featuring new tile, Pergo flooring, modern farmhouse lighting, a new furnace, water heater, and garage door. Spanning 4,100 square feet, this residence perfectly blends style and functionality, ready to become your ultimate sanctuary.
Location
State GA
County Rockdale
Lake Name None
Rooms
Bedroom Description In-Law Floorplan,Master on Main
Other Rooms None
Basement Finished, Finished Bath, Interior Entry, Full
Main Level Bedrooms 3
Dining Room Great Room, Seats 12+
Interior
Interior Features Double Vanity, Tray Ceiling(s), Wet Bar, Beamed Ceilings, Disappearing Attic Stairs, Entrance Foyer
Heating Central, Natural Gas, Forced Air
Cooling Central Air, Ceiling Fan(s), Whole House Fan
Flooring Carpet, Ceramic Tile, Laminate
Fireplaces Number 1
Fireplaces Type Factory Built
Window Features Window Treatments
Appliance Dishwasher, Double Oven, Microwave
Laundry Laundry Room
Exterior
Exterior Feature Other
Parking Features Garage
Garage Spaces 2.0
Fence None
Pool None
Community Features None
Utilities Available Phone Available, Water Available, Cable Available, Electricity Available, Natural Gas Available
Waterfront Description None
View Trees/Woods
Roof Type Composition
Street Surface Asphalt
Accessibility None
Handicap Access None
Porch Deck, Patio
Total Parking Spaces 2
Private Pool false
Building
Lot Description Sloped
Story One
Foundation Block
Sewer Septic Tank
Water Public
Architectural Style Other
Level or Stories One
Structure Type Wood Siding
New Construction No
Construction Status Resale
Schools
Elementary Schools House
Middle Schools Edwards
High Schools Rockdale County
Others
Senior Community no
Restrictions false
Tax ID 038A010037
Acceptable Financing Cash, Conventional, FHA, VA Loan
Listing Terms Cash, Conventional, FHA, VA Loan
Special Listing Condition None
Read Less Info
Want to know what your home might be worth? Contact us for a FREE valuation!

Our team is ready to help you sell your home for the highest possible price ASAP

Bought with Realty Hub of Georgia, LLC
GET MORE INFORMATION
MBA, Broker-Owner | Lic# 373610






