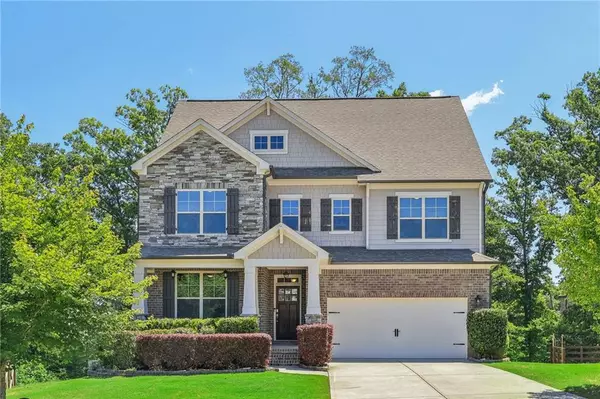$865,000
$889,900
2.8%For more information regarding the value of a property, please contact us for a free consultation.
7 Beds
5 Baths
4,209 SqFt
SOLD DATE : 08/29/2024
Key Details
Sold Price $865,000
Property Type Single Family Home
Sub Type Single Family Residence
Listing Status Sold
Purchase Type For Sale
Square Footage 4,209 sqft
Price per Sqft $205
Subdivision Champions Run
MLS Listing ID 7359051
Sold Date 08/29/24
Style Craftsman,Traditional
Bedrooms 7
Full Baths 5
Construction Status Resale
HOA Fees $1,115
HOA Y/N Yes
Originating Board First Multiple Listing Service
Year Built 2017
Annual Tax Amount $5,739
Tax Year 2023
Lot Size 0.260 Acres
Acres 0.26
Property Description
Welcome to your dream home in the coveted Champions Run subdivision! This impeccable craftsman abode is move-in ready, offering the epitome of luxurious living and natural tranquility. Every detail has been meticulously crafted to enhance your lifestyle and create lasting memories. As you step inside, you'll be greeted by an abundance of natural light illuminating the freshly painted interior. Beautiful hardwood floors, recently refinished, grace the main level and second floor, adding a touch of elegance throughout the home. The main floor features a convenient bedroom and full bath, ideal for guests or older parents. The open living area is perfect for hosting holidays, parties, or family gatherings. A chef's delight kitchen boasts sleek countertops, stylish light fixtures, and ClosetMaid shelving in the pantry. Adjacent the laundry and mudroom provide additional convenience. Step outside onto the covered deck, perfect for entertaining guests, with an easy flow between the dining area and the retreat-like backyard. Head to the second level where a comfortable loft area welcomes you. The master suite is a true retreat, featuring a frameless glass shower, double vanities, soaking tub and ample closet space. Two bedrooms share a full bath, while another bedroom has its own private bathroom. Each bathroom is designed with countertop vanities, stone counters, and framed mirrors, combining style and functionality. Descend to the finished terrace level, thoughtfully designed to match the rest of the house's finishes. This versatile space caters to your entertainment needs, providing endless possibilities for leisure and enjoyment. With two extra bedrooms and a full bath, it's perfect for hosting out-of-town friends or family. This captivating home offers a tranquil escape with the enchanting presence of deer and wildlife gracing the property. At night, step out to the deck or backyard and feel like you're camping with the all the trees and soothing sounds of the surrounding fauna. The cement patio has been extended, providing extra space under the deck for grilling or safely using a firepit. A two-level stone retaining wall with a stone staircase is the latest addition, expanding the backyard and adding a beautiful structure. The home features an advanced underground drainage system connected to all gutters, ensuring that water is efficiently directed away from the home and lawn. This thoughtful setup helps prevent water accumulation, keeping your yard pristine and dry. Additionally, a stone border has been added throughout the landscape, creating a beautiful and defined setting for your plants. This elegant touch not only enhances the aesthetic appeal of your garden but also provides a neat and organized appearance. Living in the Champions Run subdivision comes with perks, including amenities like a swimming pool, tennis courts, clubhouse, playground, and gym, along with excellent schools! Don't miss out on the opportunity to call this exquisite property your forever home. Schedule a showing today and prepare to fall in love!
Location
State GA
County Forsyth
Lake Name None
Rooms
Bedroom Description Oversized Master,Other
Other Rooms None
Basement Daylight, Exterior Entry, Finished, Finished Bath, Interior Entry, Walk-Out Access
Main Level Bedrooms 1
Dining Room Open Concept
Interior
Interior Features Crown Molding, Disappearing Attic Stairs, Double Vanity, Entrance Foyer, High Ceilings 9 ft Lower, High Ceilings 9 ft Main, High Ceilings 9 ft Upper, High Speed Internet, Recessed Lighting, Tray Ceiling(s), Walk-In Closet(s)
Heating Central, Natural Gas, Zoned
Cooling Central Air, Humidity Control, Zoned
Flooring Ceramic Tile, Hardwood, Other
Fireplaces Number 1
Fireplaces Type Family Room, Gas Log, Gas Starter, Glass Doors
Window Features Double Pane Windows
Appliance Dishwasher, Disposal, Double Oven, Dryer, Gas Cooktop, Gas Oven, Gas Water Heater, Microwave, Range Hood, Refrigerator, Self Cleaning Oven, Washer
Laundry Laundry Room, Main Level, Mud Room
Exterior
Exterior Feature Private Yard, Rain Gutters, Rear Stairs, Other
Parking Features Attached, Driveway, Garage, Garage Door Opener, Garage Faces Front
Garage Spaces 2.0
Fence Back Yard, Wood
Pool None
Community Features Barbecue, Clubhouse, Fitness Center, Homeowners Assoc, Near Schools, Playground, Pool, Sidewalks, Street Lights, Tennis Court(s)
Utilities Available Cable Available, Electricity Available, Natural Gas Available, Phone Available, Sewer Available, Underground Utilities, Water Available
Waterfront Description None
View Trees/Woods
Roof Type Composition
Street Surface Asphalt
Accessibility None
Handicap Access None
Porch Covered, Deck, Front Porch, Patio
Private Pool false
Building
Lot Description Back Yard, Front Yard, Landscaped, Private, Sloped, Wooded
Story Two
Foundation Concrete Perimeter
Sewer Public Sewer
Water Public
Architectural Style Craftsman, Traditional
Level or Stories Two
Structure Type Brick 4 Sides,Cement Siding,Stone
New Construction No
Construction Status Resale
Schools
Elementary Schools Settles Bridge
Middle Schools Riverwatch
High Schools Lambert
Others
HOA Fee Include Maintenance Grounds,Swim,Tennis,Trash
Senior Community no
Restrictions false
Tax ID 179 627
Acceptable Financing Cash, Conventional
Listing Terms Cash, Conventional
Special Listing Condition None
Read Less Info
Want to know what your home might be worth? Contact us for a FREE valuation!

Our team is ready to help you sell your home for the highest possible price ASAP

Bought with Virtual Properties Realty.com
GET MORE INFORMATION
MBA, Broker-Owner | Lic# 373610






