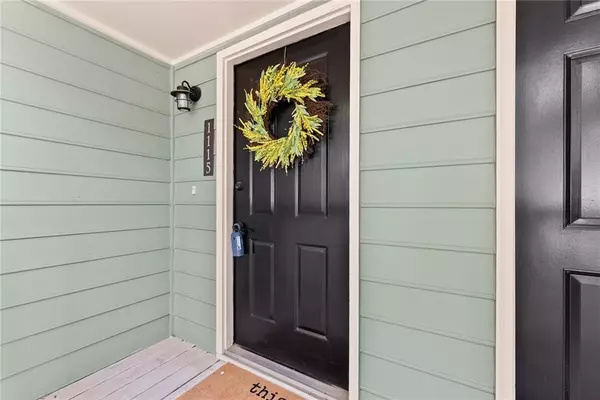$260,000
$289,000
10.0%For more information regarding the value of a property, please contact us for a free consultation.
2 Beds
2 Baths
1,360 SqFt
SOLD DATE : 08/22/2024
Key Details
Sold Price $260,000
Property Type Condo
Sub Type Condominium
Listing Status Sold
Purchase Type For Sale
Square Footage 1,360 sqft
Price per Sqft $191
Subdivision Canyon Point
MLS Listing ID 7381069
Sold Date 08/22/24
Style Traditional
Bedrooms 2
Full Baths 2
Construction Status Resale
HOA Fees $445
HOA Y/N Yes
Originating Board First Multiple Listing Service
Year Built 1986
Annual Tax Amount $1,297
Tax Year 2023
Lot Size 1,359 Sqft
Acres 0.0312
Property Description
NEW HVAC! NEW WINDOWS! ALL HIGH-TICKET ITEMS HAVE BEEN DONE ALREADY! Fantastic opportunity to be in Roswell's highly sought-after Canyon Point. This desired updated 2 bed/2 bath unit is MOVE-IN READY and offers a seamless blend of comfort and convenience. Enjoy an open floorplan flooded with natural light, extending onto a private balcony. The beautiful living room boasts a fireplace and easy-to-maintain LVP, the oversized sunroom is inviting and makes the perfect backdrop for your morning coffee. The kitchen beams with stainless steel appliances, new countertops, and a new backsplash, while the NEW HVAC and ALL NEW WINDOWS make this condo energy efficient. Situated in a fantastic community with amenities including a large pool, a dog park, and tennis courts. Canyon Point is close to parks, walking trails, shopping, dining, award-winning schools, and minutes away from GA-400. HOA dues COVER water, sewer, trash, and exterior maintenance. RENTAL CAP IS 20% AND HAS NOT BEEN MET. Don't let this opportunity pass you by! THIS CONDO ASSOCIATION HAS HAD BOTH FHA AND CONVENTIONAL LOANS CLOSE IN THE LAST 180 DAYS.
Location
State GA
County Fulton
Lake Name None
Rooms
Bedroom Description Master on Main,Roommate Floor Plan
Other Rooms Storage
Basement None
Main Level Bedrooms 2
Dining Room Open Concept
Interior
Interior Features Cathedral Ceiling(s), Crown Molding, High Ceilings 9 ft Lower
Heating Central
Cooling Ceiling Fan(s), Central Air
Flooring Carpet, Ceramic Tile, Vinyl
Fireplaces Number 1
Fireplaces Type Great Room, Living Room
Window Features Double Pane Windows
Appliance Dishwasher, Gas Range, Microwave, Refrigerator
Laundry Common Area, Main Level
Exterior
Exterior Feature None
Parking Features Parking Lot
Fence None
Pool None
Community Features Homeowners Assoc, Pool, Tennis Court(s)
Utilities Available Electricity Available, Water Available
Waterfront Description None
View Trees/Woods
Roof Type Shingle
Street Surface Paved
Accessibility None
Handicap Access None
Porch Rear Porch
Private Pool false
Building
Lot Description Other
Story One
Foundation None
Sewer Public Sewer
Water Public
Architectural Style Traditional
Level or Stories One
Structure Type Other
New Construction No
Construction Status Resale
Schools
Elementary Schools River Eves
Middle Schools Holcomb Bridge
High Schools Centennial
Others
Senior Community no
Restrictions true
Tax ID 12 268306740182
Ownership Condominium
Acceptable Financing 1031 Exchange, Cash, Conventional, FHA, VA Loan
Listing Terms 1031 Exchange, Cash, Conventional, FHA, VA Loan
Financing yes
Special Listing Condition None
Read Less Info
Want to know what your home might be worth? Contact us for a FREE valuation!

Our team is ready to help you sell your home for the highest possible price ASAP

Bought with Non FMLS Member
GET MORE INFORMATION
MBA, Broker-Owner | Lic# 373610






