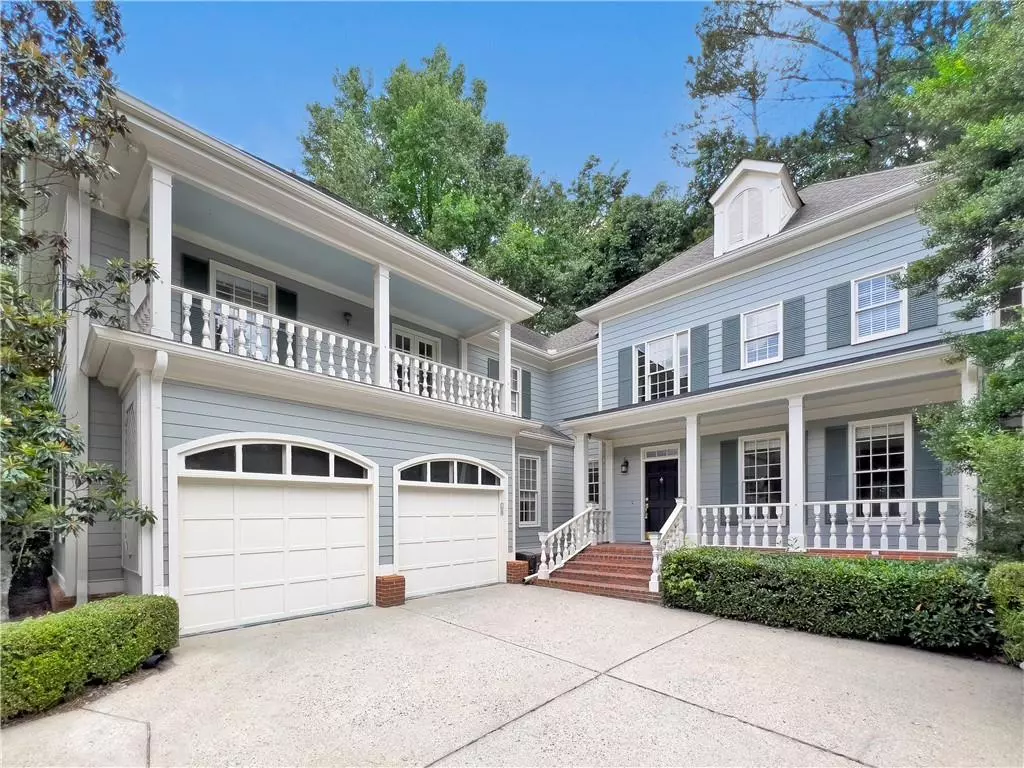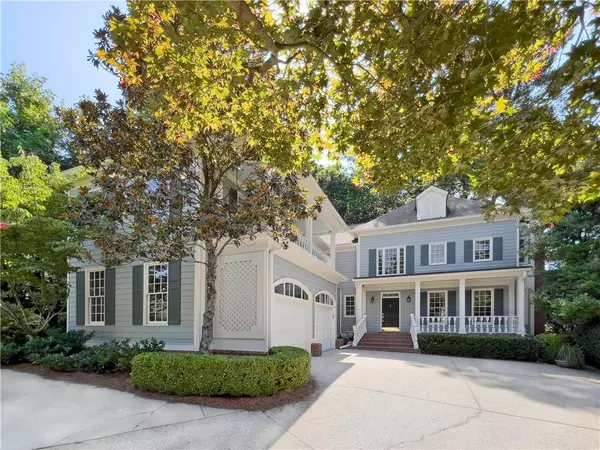$950,000
$950,000
For more information regarding the value of a property, please contact us for a free consultation.
6 Beds
5.5 Baths
5,146 SqFt
SOLD DATE : 08/20/2024
Key Details
Sold Price $950,000
Property Type Single Family Home
Sub Type Single Family Residence
Listing Status Sold
Purchase Type For Sale
Square Footage 5,146 sqft
Price per Sqft $184
Subdivision Nesbit Lakes
MLS Listing ID 7411983
Sold Date 08/20/24
Style Traditional
Bedrooms 6
Full Baths 5
Half Baths 1
Construction Status Resale
HOA Fees $1,600
HOA Y/N Yes
Originating Board First Multiple Listing Service
Year Built 1991
Annual Tax Amount $4,739
Tax Year 2023
Lot Size 0.417 Acres
Acres 0.4171
Property Description
Don't miss the opportunity to make this truly unique Charleston-inspired 6 bedroom, 5.5 bath home on a cul-de-sac in the highly sought-after active swim/tennis community of Nesbit Lakes your own! This gorgeous custom-built home has been lovingly maintained by its owners of 30 years! A beautifully-manicured front yard and inviting southern-style front porch welcome you as you approach the home. The main living level includes a bright, two-story foyer, fireside formal living room open to the formal dining room, a heart-of-the-home kitchen with beautiful stone countertops, stainless appliances, 6-burner Viking cooktop, and copper farmhouse sink, all open to the adjacent breakfast area and spacious two-story family room with floor-to-ceiling stacked stone fireplace! The main level also includes a full bedroom with ensuite bath in addition to the guest half bath. Front and rear stairwells lead you upstairs, where you'll find two sizeable guest bedrooms, one with a private balcony, both with ensuite baths, and the spacious primary bedroom reminiscent of a New England bed & breakfast with trey ceiling detail, fireside sitting room with windows overlooking the tree canopy of the backyard, and finally, the large ensuite primary bath with his/hers vanities, soaking tub, walk-in shower and enormous walk-in closet! The walk-out daylight terrace level is a true in-law suite with two guest bedrooms, full bathroom, fireside family room, full kitchen, dining area, and workshop! This home provides plenty of opportunity for outdoor entertaining or just relaxing with a covered screened-in porch and large deck on the main level, and a tranquil seating area perched beside a custom water feature in the middle of the professionally landscaped, fenced-in backyard. Nesbit Lakes is conveniently located within walking distance to top-rated private and public schools and offering easy access to GA 400, Historic Roswell, Downtown Alpharetta, Country Club of Roswell, and Avalon, this property is perfectly situated for you to enjoy the best of what the area has to offer.
Location
State GA
County Fulton
Lake Name None
Rooms
Bedroom Description Oversized Master,Sitting Room
Other Rooms None
Basement Daylight, Exterior Entry, Finished, Finished Bath, Full, Walk-Out Access
Main Level Bedrooms 1
Dining Room Open Concept, Separate Dining Room
Interior
Interior Features Bookcases, Crown Molding, Double Vanity, Entrance Foyer 2 Story, Tray Ceiling(s), Walk-In Closet(s)
Heating Forced Air, Natural Gas
Cooling Central Air
Flooring Carpet, Hardwood
Fireplaces Number 4
Fireplaces Type Basement, Family Room, Gas Log, Living Room, Master Bedroom, Stone
Window Features Bay Window(s)
Appliance Dishwasher, Disposal, Gas Cooktop, Gas Water Heater, Microwave, Refrigerator
Laundry In Hall, Laundry Room, Main Level, Sink
Exterior
Exterior Feature Rain Gutters, Rear Stairs, Other
Parking Features Attached, Garage, Garage Door Opener, Garage Faces Front
Garage Spaces 2.0
Fence Back Yard
Pool None
Community Features Clubhouse, Homeowners Assoc, Lake, Near Schools, Near Shopping, Near Trails/Greenway, Playground, Pool, Street Lights, Swim Team, Tennis Court(s)
Utilities Available Cable Available, Electricity Available, Natural Gas Available, Sewer Available, Underground Utilities, Water Available
Waterfront Description None
View Trees/Woods
Roof Type Composition
Street Surface Asphalt
Accessibility None
Handicap Access None
Porch Covered, Deck, Front Porch, Rear Porch, Screened
Private Pool false
Building
Lot Description Back Yard, Cul-De-Sac, Landscaped, Wooded
Story Two
Foundation Slab
Sewer Public Sewer
Water Public
Architectural Style Traditional
Level or Stories Two
Structure Type Frame
New Construction No
Construction Status Resale
Schools
Elementary Schools Hillside
Middle Schools Haynes Bridge
High Schools Centennial
Others
HOA Fee Include Maintenance Grounds,Swim,Tennis
Senior Community no
Restrictions true
Tax ID 12 292307870780
Special Listing Condition None
Read Less Info
Want to know what your home might be worth? Contact us for a FREE valuation!

Our team is ready to help you sell your home for the highest possible price ASAP

Bought with Dorsey Alston Realtors
GET MORE INFORMATION
MBA, Broker-Owner | Lic# 373610






