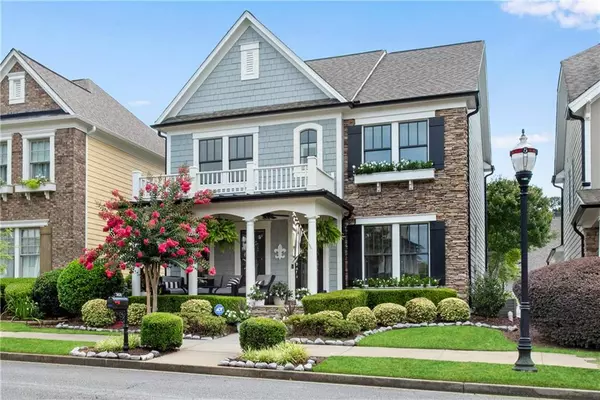$616,500
$625,000
1.4%For more information regarding the value of a property, please contact us for a free consultation.
4 Beds
2.5 Baths
2,156 SqFt
SOLD DATE : 08/16/2024
Key Details
Sold Price $616,500
Property Type Single Family Home
Sub Type Single Family Residence
Listing Status Sold
Purchase Type For Sale
Square Footage 2,156 sqft
Price per Sqft $285
Subdivision Shadowbrook At Town Center
MLS Listing ID 7421132
Sold Date 08/16/24
Style Bungalow,Craftsman,Traditional
Bedrooms 4
Full Baths 2
Half Baths 1
Construction Status Resale
HOA Fees $1,800
HOA Y/N Yes
Originating Board First Multiple Listing Service
Year Built 2005
Annual Tax Amount $4,840
Tax Year 2023
Lot Size 4,356 Sqft
Acres 0.1
Property Description
Magnificent in every detail! This home is in the highly sought-after community of Shadowbrook at Town Center in Suwanee. It includes 4 bedrooms and 2 and a half baths. It has a recently painted exterior. There is a relaxing, fully covered, large front porch with a custom front door and ceiling fans that you can enjoy with friends. There are engineered hardwood floors and blinds that allow natural light throughout the home. There is a walk-in foyer with a flanked formal living room and dining room with custom wainscoting. The kitchen and great room characterize the exceptional open layout of this home. The kitchen has beautiful wood cabinets with a tile backsplash and granite countertops. It opens into a breakfast area with a view to the great room with a gas fireplace. Here you have access to a newer custom built extended back deck with exit by garage (17.5 ft wide at back door, 10 ft wide at garage, 25 ft long) that offers outdoor living at its finest! It has an arbor above the back porch where you can sit and enjoy the landscape that will leave you breathless. There is a picturesque professionally landscaped yard with tranquil floral and greenery that contains a full yard irrigation system. Upstairs has an oversized master suite with a large walk-in closet, tiled bathroom floor, vanity with makeup counter, marble countertops, and separate walk-in shower and soaking tub. Upstairs also includes 3 spacious secondary bedrooms and a full bath with tiled floor and a vanity with makeup counter. There is a two car, rear entry garage with a keypad entry and storage shelves. The deep driveway allows for two additional parking spots with a refurbished mailbox. Home Owner's Association includes yard maintenance (seasonal mulch, fertilization, trim/edge of shrubs, mowing/edging of lawn). There is easy access to miles of walking and biking trails on the Suwanee Creek Greenway. You can enjoy on site access to weekly events including a farmer's market, festivals, art installations, and concerts. You can walk to local dining, festivals , and shopping at Suwanee Town Center. The community also includes two green spaces for family gatherings and walkways to the new Playtown Suwanee and sport areas. This home is zoned for award winning Gwinnett County Public Schools: Roberts Elementary, North Gwinnett Middle, and North Gwinnet High School. Don't miss out on this excellent opportunity to own a home in the highly sought-after Shadowbrook at Town Center in Suwanee community!
Location
State GA
County Gwinnett
Lake Name None
Rooms
Bedroom Description Oversized Master
Other Rooms Pergola
Basement None
Dining Room Open Concept, Separate Dining Room
Interior
Interior Features Entrance Foyer, High Speed Internet, Walk-In Closet(s)
Heating Central, Forced Air, Zoned
Cooling Ceiling Fan(s), Central Air, Electric, Zoned
Flooring Hardwood, Laminate
Fireplaces Number 1
Fireplaces Type Factory Built, Family Room, Gas Log, Gas Starter
Window Features None
Appliance Dishwasher, Gas Cooktop, Microwave
Laundry Electric Dryer Hookup, Laundry Room, Main Level
Exterior
Exterior Feature Courtyard, Private Entrance, Private Yard
Parking Features Attached, Driveway, Garage, Garage Faces Rear, Kitchen Level, Level Driveway
Garage Spaces 2.0
Fence None
Pool None
Community Features Business Center, Curbs, Dog Park, Homeowners Assoc, Near Schools, Near Shopping, Near Trails/Greenway, Park, Playground, Restaurant, Sidewalks, Street Lights
Utilities Available Cable Available, Electricity Available, Natural Gas Available, Sewer Available, Underground Utilities, Water Available
Waterfront Description None
View City, Park/Greenbelt
Roof Type Composition,Shingle
Street Surface Asphalt,Concrete,Paved
Accessibility None
Handicap Access None
Porch Breezeway, Covered, Deck, Front Porch, Rear Porch, Side Porch, Wrap Around
Total Parking Spaces 2
Private Pool false
Building
Lot Description Back Yard, Front Yard, Landscaped, Level, Sprinklers In Front
Story Two
Foundation Slab
Sewer Public Sewer
Water Public
Architectural Style Bungalow, Craftsman, Traditional
Level or Stories Two
Structure Type Cement Siding,Stone
New Construction No
Construction Status Resale
Schools
Elementary Schools Roberts
Middle Schools North Gwinnett
High Schools North Gwinnett
Others
HOA Fee Include Maintenance Grounds,Trash
Senior Community no
Restrictions true
Tax ID R7211 205
Special Listing Condition None
Read Less Info
Want to know what your home might be worth? Contact us for a FREE valuation!

Our team is ready to help you sell your home for the highest possible price ASAP

Bought with Atreum Real Estate
GET MORE INFORMATION
MBA, Broker-Owner | Lic# 373610






