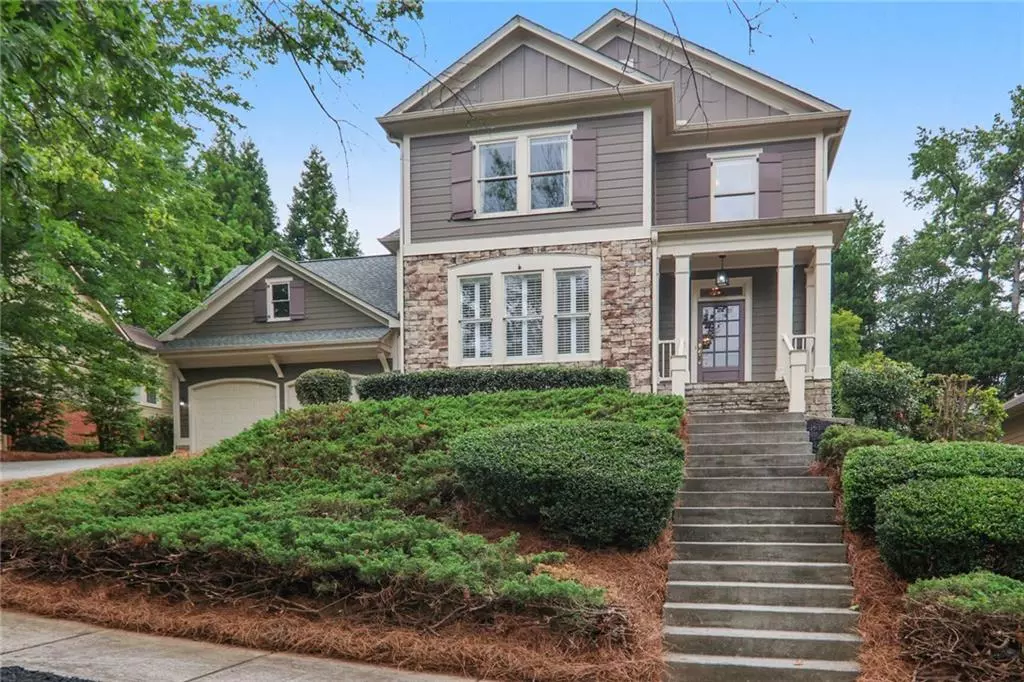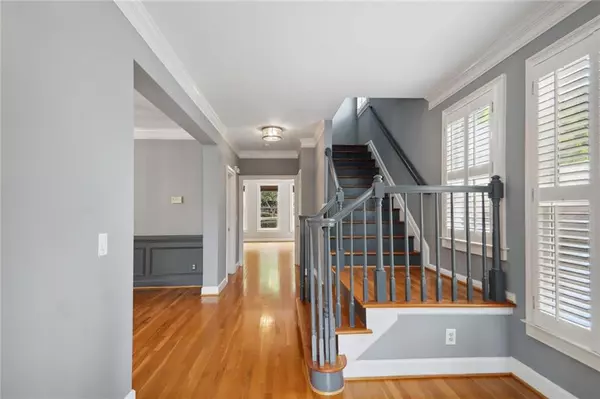$820,000
$850,000
3.5%For more information regarding the value of a property, please contact us for a free consultation.
5 Beds
3.5 Baths
4,602 SqFt
SOLD DATE : 08/06/2024
Key Details
Sold Price $820,000
Property Type Single Family Home
Sub Type Single Family Residence
Listing Status Sold
Purchase Type For Sale
Square Footage 4,602 sqft
Price per Sqft $178
Subdivision Rivermoore Park
MLS Listing ID 7418629
Sold Date 08/06/24
Style Craftsman,Traditional
Bedrooms 5
Full Baths 3
Half Baths 1
Construction Status Updated/Remodeled
HOA Fees $1,750
HOA Y/N Yes
Originating Board First Multiple Listing Service
Year Built 1998
Annual Tax Amount $10,656
Tax Year 2023
Lot Size 0.300 Acres
Acres 0.3
Property Description
Welcome to your dream home in the highly sought-after Rivermoore Park
subdivision! This spacious 5-bedroom, 3.5-bathroom house boasts 4,400
square feet of beautifully finished living space, perfect for families of all
sizes. As you step inside, you'll be greeted by a comfortable foyer that
leads to a large open space to be used as an office, dining area or living
room. In the back of the house you will find a light-filled kitchen, breakfast
area and family room; creating a warm and inviting atmosphere for daily
living and entertaining. Upstairs you will find the large primary bedroom
with en-suite bath and a large closet. Additionally there are three
generously sized bedrooms with a shared jack and jill bathroom, a laundry
area, and a very large flex room that could be used as an office, storage or
another sleeping space. The home features a fully finished basement with
another washer/dryer hook up and a small kitchen which completes the in-
law suite. This provides additional living space and privacy. The large
fenced backyard is waiting for you to set up your outdoor living area on the
brand new deck with Trex Decking or dive into your creative mind and reimagine it with a pool or garden.
Enjoy the convenience of being within walking distance to the
neighborhood amenities and a serene meadow, ideal for outdoor activities
and leisurely strolls. Located in the prestigious North Gwinnett school
district, this home offers excellent educational opportunities for your
children. You'll love the easy access to downtown Suwanee, where you can
explore a variety of shops and restaurants. This prime location ensures
you're never far from the best that the area has to offer. Don't miss the
opportunity to make this exceptional house your new home.
Location
State GA
County Gwinnett
Lake Name None
Rooms
Bedroom Description In-Law Floorplan,Oversized Master
Other Rooms None
Basement Daylight, Finished, Finished Bath, Interior Entry
Dining Room Seats 12+, Separate Dining Room
Interior
Interior Features Bookcases, Crown Molding, Disappearing Attic Stairs, Double Vanity, Entrance Foyer, Recessed Lighting, Tray Ceiling(s), Walk-In Closet(s)
Heating Forced Air, Natural Gas
Cooling Ceiling Fan(s), Central Air
Flooring Carpet, Ceramic Tile, Hardwood
Fireplaces Number 1
Fireplaces Type Family Room
Window Features Insulated Windows
Appliance Dishwasher, Dryer, Electric Cooktop, Electric Oven, Microwave, Range Hood, Refrigerator, Washer
Laundry Laundry Room, Lower Level, Upper Level
Exterior
Exterior Feature Courtyard, Private Entrance, Private Yard, Rain Gutters
Parking Features Attached, Driveway, Garage, Garage Faces Front, Kitchen Level
Garage Spaces 2.0
Fence Back Yard
Pool None
Community Features Clubhouse, Homeowners Assoc, Near Schools, Near Shopping, Near Trails/Greenway, Playground, Pool, Sidewalks, Street Lights, Tennis Court(s)
Utilities Available Electricity Available, Natural Gas Available, Sewer Available, Water Available
Waterfront Description None
View Trees/Woods
Roof Type Composition
Street Surface Paved
Accessibility None
Handicap Access None
Porch Covered, Deck, Front Porch
Private Pool false
Building
Lot Description Back Yard, Front Yard, Landscaped, Private
Story Two
Foundation Concrete Perimeter
Sewer Public Sewer
Water Public
Architectural Style Craftsman, Traditional
Level or Stories Two
Structure Type Stone,Wood Siding
New Construction No
Construction Status Updated/Remodeled
Schools
Elementary Schools Level Creek
Middle Schools North Gwinnett
High Schools North Gwinnett
Others
HOA Fee Include Maintenance Grounds,Swim,Tennis
Senior Community no
Restrictions false
Tax ID R7279 104
Special Listing Condition None
Read Less Info
Want to know what your home might be worth? Contact us for a FREE valuation!

Our team is ready to help you sell your home for the highest possible price ASAP

Bought with James Realty Company, LLC
GET MORE INFORMATION
MBA, Broker-Owner | Lic# 373610






