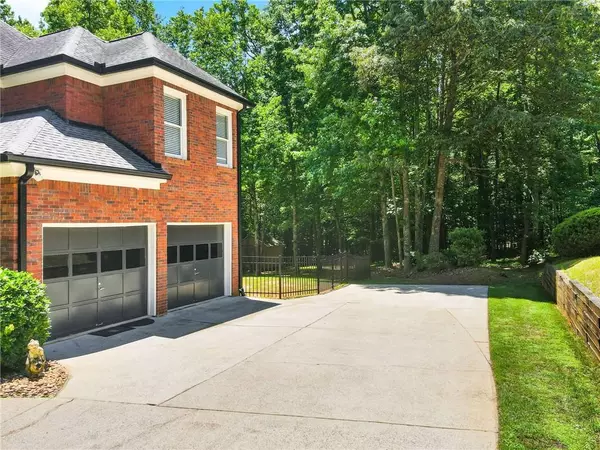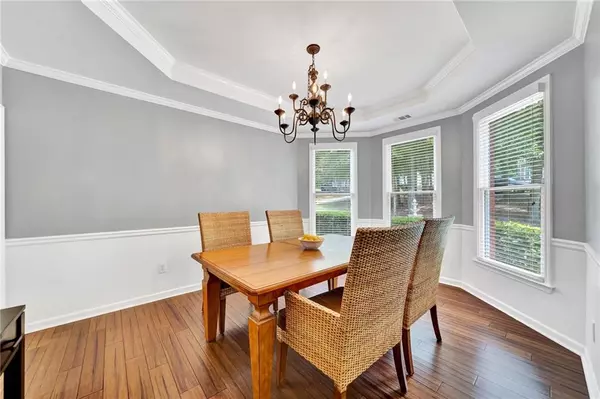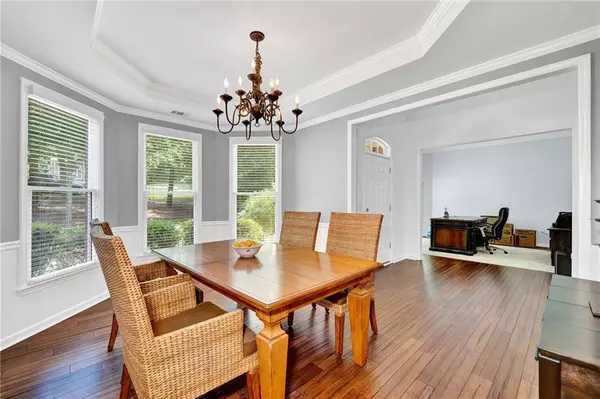$685,000
$695,000
1.4%For more information regarding the value of a property, please contact us for a free consultation.
4 Beds
3.5 Baths
3,039 SqFt
SOLD DATE : 08/01/2024
Key Details
Sold Price $685,000
Property Type Single Family Home
Sub Type Single Family Residence
Listing Status Sold
Purchase Type For Sale
Square Footage 3,039 sqft
Price per Sqft $225
Subdivision Glencree
MLS Listing ID 7392475
Sold Date 08/01/24
Style Traditional
Bedrooms 4
Full Baths 3
Half Baths 1
Construction Status Resale
HOA Fees $822
HOA Y/N Yes
Originating Board First Multiple Listing Service
Year Built 1995
Annual Tax Amount $1,412
Tax Year 2023
Lot Size 1.000 Acres
Acres 1.0
Property Description
This Magnificent Master on Main, 3-Sided Brick, Lambert HS District Home is nestled on 1 Acre Tree-filled Lot with a Fenced-in Backyard, Expansive Deck, Side-entry Garage, Professional Landscaped and Outbuilding. The Updated Kitchen includes Granite Countertops, White Cabinets, Farmhouse Apron Front Sink, Tile Backsplash, Stainless Steel Appliances and 2 Pantries. The Beautiful Bamboo Floors cover the Main Level including the Half Bath, Laundry Room and Master Bedroom. The Upstairs has Newer Carpet, Paint and 3 Bedrooms; One has its own Bathroom Suite and Another is Bonus Room Size. This Home will not disappoint the Light and Bright Enthusiast with Windows Galore: 2 Story Wall of Windows in the Living Room, Bay Windows in the Office, Dining Room and Upstairs Bedroom. Other Features: Breakfast Area plus a Separate Dining, Separate Laundry Room on Main, New Exterior Paint, Septic recently pumped, enter through Front or Garage Door with only 1 step or Back Deck with only a couple of steps. Note: This home and a few others on Southers Circle are part of the Glencree Swim/Tennis Subdivision.
Location
State GA
County Forsyth
Lake Name None
Rooms
Bedroom Description Master on Main,Split Bedroom Plan
Other Rooms None
Basement None
Main Level Bedrooms 1
Dining Room Separate Dining Room
Interior
Interior Features Cathedral Ceiling(s), Disappearing Attic Stairs, Double Vanity, Entrance Foyer 2 Story, High Ceilings 10 ft Main, High Speed Internet, His and Hers Closets, Tray Ceiling(s), Walk-In Closet(s)
Heating Central, Forced Air, Natural Gas
Cooling Ceiling Fan(s), Central Air, Electric
Flooring Carpet, Hardwood
Fireplaces Number 1
Fireplaces Type Factory Built, Family Room, Gas Log, Gas Starter
Window Features Double Pane Windows
Appliance Dishwasher, Double Oven, Gas Range, Gas Water Heater, Microwave, Self Cleaning Oven
Laundry Laundry Room, Main Level, Mud Room
Exterior
Exterior Feature Rear Stairs
Parking Features Attached, Garage, Garage Door Opener, Garage Faces Side, Kitchen Level
Garage Spaces 2.0
Fence None
Pool None
Community Features Homeowners Assoc, Near Schools, Near Trails/Greenway, Playground, Pool, Street Lights
Utilities Available Cable Available, Electricity Available, Natural Gas Available, Water Available
Waterfront Description None
View Other
Roof Type Composition
Street Surface Asphalt
Accessibility None
Handicap Access None
Porch Deck
Private Pool false
Building
Lot Description Back Yard, Front Yard, Landscaped, Level, Wooded
Story Two
Foundation Block
Sewer Septic Tank
Water Public
Architectural Style Traditional
Level or Stories Two
Structure Type Brick 3 Sides
New Construction No
Construction Status Resale
Schools
Elementary Schools Settles Bridge
Middle Schools Riverwatch
High Schools Lambert
Others
HOA Fee Include Swim,Tennis
Senior Community no
Restrictions false
Tax ID 180 185
Special Listing Condition None
Read Less Info
Want to know what your home might be worth? Contact us for a FREE valuation!

Our team is ready to help you sell your home for the highest possible price ASAP

Bought with Sanders RE, LLC
GET MORE INFORMATION
MBA, Broker-Owner | Lic# 373610






