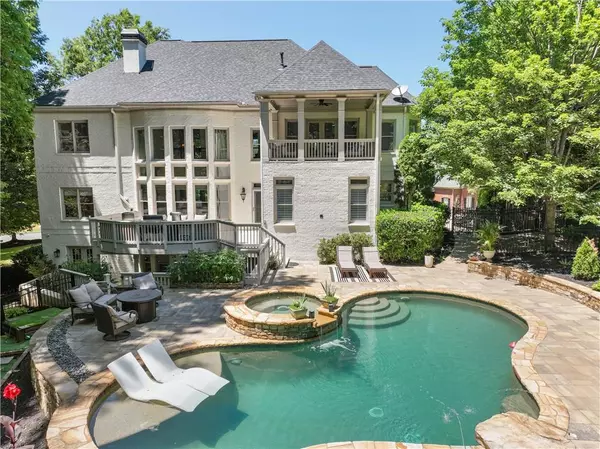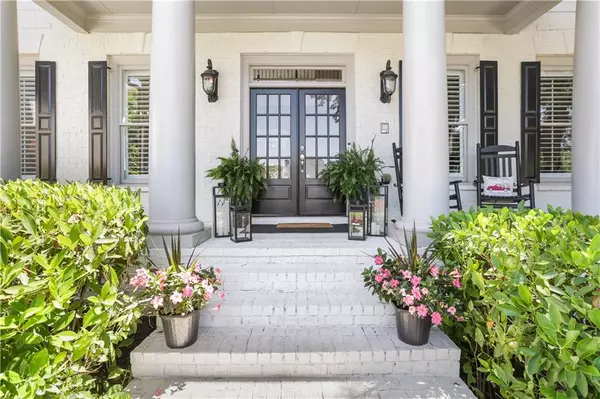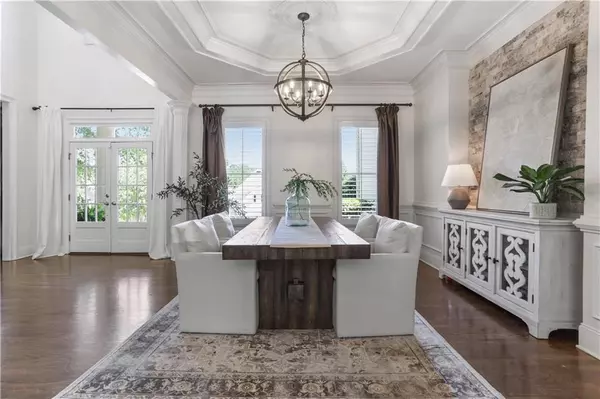$1,500,000
$1,400,000
7.1%For more information regarding the value of a property, please contact us for a free consultation.
6 Beds
5 Baths
6,310 SqFt
SOLD DATE : 07/19/2024
Key Details
Sold Price $1,500,000
Property Type Single Family Home
Sub Type Single Family Residence
Listing Status Sold
Purchase Type For Sale
Square Footage 6,310 sqft
Price per Sqft $237
Subdivision Laurel Springs
MLS Listing ID 7402950
Sold Date 07/19/24
Style Traditional
Bedrooms 6
Full Baths 5
Construction Status Resale
HOA Fees $3,100
HOA Y/N Yes
Originating Board First Multiple Listing Service
Year Built 2001
Annual Tax Amount $11,260
Tax Year 2023
Lot Size 0.710 Acres
Acres 0.71
Property Description
Located in the sought-after Laurel Springs neighborhood, this luxurious executive residence features a stunning saltwater pool and offers all the amenities you've been searching for. Situated on a cul-de-sac street with a circular driveway, you'll step into a grand open floor plan through the charming front porch. The main level boasts hardwood floors throughout, with an office featuring beautifully stained tongue and grove ceilings with beams and large windows opposite a spacious dining room. The family room offers a picturesque view of the pool and private tree-lined lot through a wall of windows. An expansive kitchen with stainless steel appliances opens into a cozy keeping room. Completing the main level is a mudroom/office nook leading to the three-car garage. Ascend the grand staircase to discover a luxurious primary bedroom suite with a sitting area, an outdoor balcony overlooking the pool and backyard, au updated primary bathroom, and a spacious closet. Conveniently located upstairs is the laundry room. The upper level also includes a large bedroom with an en suite bathroom, as well as two other well-proportioned rooms connected by a Jack and Jill bathroom. The terrace level features a full bar with a new ice maker, beverage refrigerators, and a comfortable sitting area with an additional fireplace. The main hangout area is equipped with a projector for movie nights or watching your favorite team. A home gym, an extra bedroom, and a full bathroom are also found on the terrace level, with an unfinished section perfect for storage. Outside the terrace, a shaded seating area provides more space for entertaining. The highlight of the property is the saltwater pool and spa, complete with an outdoor cabana, putting green, and jumping rocks for endless summer enjoyment. The Laurel Springs community, situated in an award-winning school district, offers 24/7 gated security, a clubhouse, multiple tennis courts, pickleball courts, a basketball court, swimming pools, soccer fields, an exercise facility, and more. Make this your new "home" today!
Location
State GA
County Forsyth
Lake Name None
Rooms
Bedroom Description Oversized Master
Other Rooms Cabana
Basement Finished, Full
Main Level Bedrooms 1
Dining Room Open Concept, Separate Dining Room
Interior
Interior Features Walk-In Closet(s)
Heating Central
Cooling Central Air
Flooring Carpet, Hardwood
Fireplaces Number 3
Fireplaces Type Basement, Family Room, Keeping Room, Outside, Stone
Window Features Insulated Windows,Plantation Shutters
Appliance Dishwasher, Double Oven, Dryer, Gas Range, Microwave, Refrigerator, Washer
Laundry Laundry Room, Upper Level
Exterior
Exterior Feature Lighting, Private Yard
Parking Features Garage, Kitchen Level
Garage Spaces 3.0
Fence Back Yard
Pool Gunite, Heated, In Ground, Private, Salt Water
Community Features Clubhouse, Fitness Center, Gated, Homeowners Assoc, Pickleball, Playground, Pool, Sidewalks, Swim Team, Tennis Court(s)
Utilities Available Cable Available, Electricity Available, Natural Gas Available, Phone Available, Sewer Available, Underground Utilities, Water Available
Waterfront Description None
View Other
Roof Type Shingle
Street Surface Paved
Accessibility None
Handicap Access None
Porch Covered, Deck, Enclosed, Front Porch, Rear Porch
Private Pool true
Building
Lot Description Back Yard, Front Yard, Landscaped, Private
Story Three Or More
Foundation Concrete Perimeter
Sewer Public Sewer
Water Public
Architectural Style Traditional
Level or Stories Three Or More
Structure Type Brick 4 Sides
New Construction No
Construction Status Resale
Schools
Elementary Schools Sharon - Forsyth
Middle Schools South Forsyth
High Schools Lambert
Others
HOA Fee Include Reserve Fund,Security,Swim,Tennis,Trash
Senior Community no
Restrictions true
Tax ID 159 385
Special Listing Condition None
Read Less Info
Want to know what your home might be worth? Contact us for a FREE valuation!

Our team is ready to help you sell your home for the highest possible price ASAP

Bought with GreenPoint Realty, LLC
GET MORE INFORMATION
MBA, Broker-Owner | Lic# 373610






