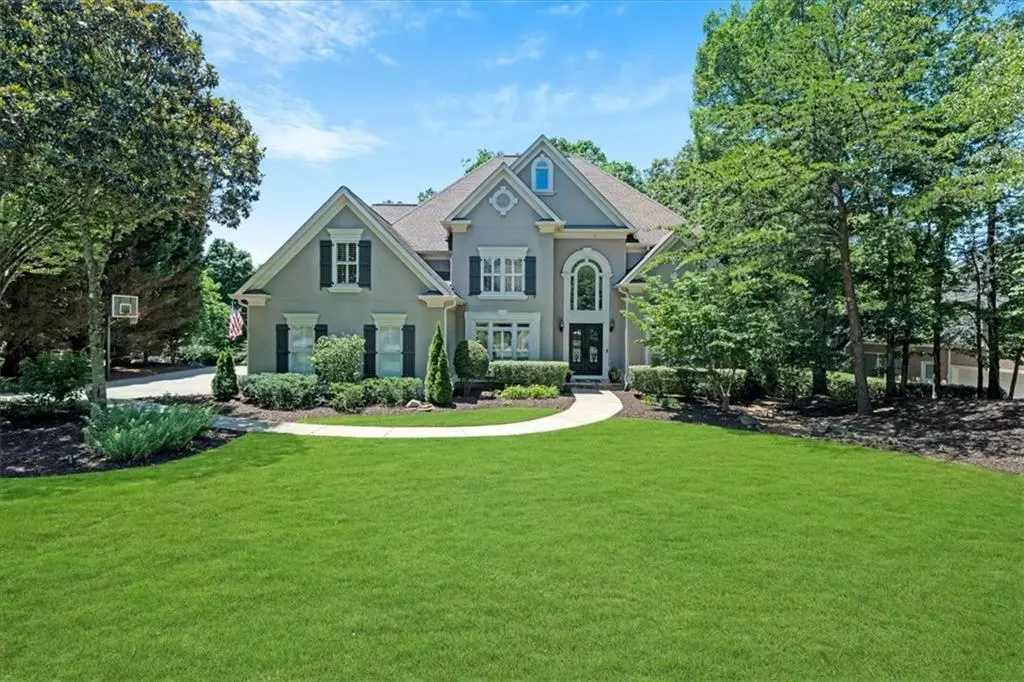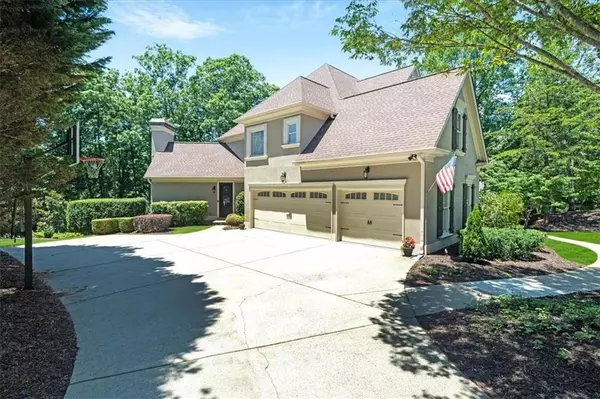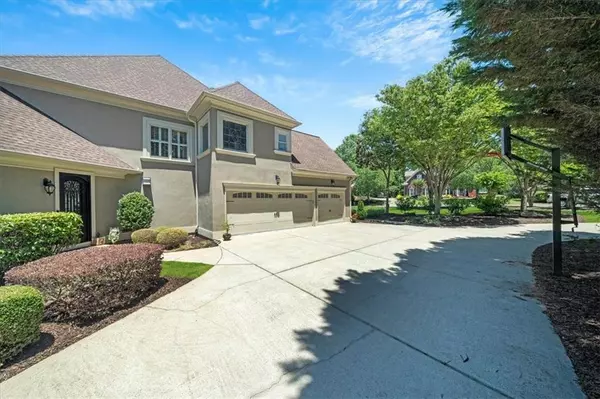$1,400,000
$1,400,000
For more information regarding the value of a property, please contact us for a free consultation.
6 Beds
6 Baths
6,450 SqFt
SOLD DATE : 07/23/2024
Key Details
Sold Price $1,400,000
Property Type Single Family Home
Sub Type Single Family Residence
Listing Status Sold
Purchase Type For Sale
Square Footage 6,450 sqft
Price per Sqft $217
Subdivision Laurel Springs
MLS Listing ID 7392707
Sold Date 07/23/24
Style European,Traditional
Bedrooms 6
Full Baths 6
Construction Status Resale
HOA Fees $3,100
HOA Y/N Yes
Originating Board First Multiple Listing Service
Year Built 1999
Annual Tax Amount $8,493
Tax Year 2023
Lot Size 0.810 Acres
Acres 0.81
Property Description
SOUGHT AFTER GATED LAUREL SPRINGS SUBDIVISION! Enter this stunning Laurel Springs 6 bedroom / 6 bath home and you will not look further. New iron front door leads the way into a dramatic 2 story foyer; Library has custom built-ins & desk; Two story great room has floor to ceiling windows & a fireplace flanked with built-ins; Large dining room opens to foyer great for entertaining or casual get togethers; Updated kitchen has an abundance of white cabinets, upgraded stainless appliances including a dual fuel range w/ vented hood, top of the line dishwasher, GE built-in fridge in cabinet & a walk-in pantry; Keeping room is open to kitchen, has an abundance of natural light, cathedral ceiling with beams, stacked stone fireplace & a new side Iron door; Fresh neutral paint in main living areas on main floor & upstairs bedrooms; There is a bedroom/full bath on main floor, great for guests or even a playroom; Hardwoods on main floor, upstairs hallway & staircases; Upstairs owner's suite has a trey ceiling, fireplace with new marble surround, large sitting area & a totally renovated luxurious bath complete with soaker tub/filler, heated floors/wifi connectivity, glass shower with dual shower head, soaring ceiling plus offers a custom walk-in closet; All upstairs bedrooms have new carpet, en suite baths with quartz countertops & fresh neutral paint; Custom built-ins recently added in upstairs bedroom; Upstairs laundry next to owner's suite; Daylight finished lower level has a travertine floor & offers media with built-in entertainment area, fantastic pub bar, game room, exercise room/bedroom & full bath plus tons of storage; Upstairs HVAC Trane heat/air variable 5 speed unit, Lower level A/C brand new Trane 14SER; Lifetime warranty on attic insulation; Roof is approx 12 yrs old; Huge 3 car side entry garage freshly painted walls & ArmorPoxy on floor; Beautiful corner lot with large level driveway, deck overlooks private backyard with fire pit, additional landscaping added; Outdoor landscape lights in front of home; Exterior is hard coat stucco & recently painted; Great Laurel Springs amenities include a clubhouse with exercise room, wrap around porch overlooking 2 pools, (one is heated) 6 lighted tennis courts with pros & tennis teams, basketball court, playground, dog park: Award winning schools; Great shopping & restaurants; Private Jack Nicklaus 18 hole golf course has membership availability.
Location
State GA
County Forsyth
Lake Name None
Rooms
Bedroom Description Oversized Master
Other Rooms None
Basement Daylight, Exterior Entry, Finished, Finished Bath, Full, Interior Entry
Main Level Bedrooms 1
Dining Room Seats 12+, Separate Dining Room
Interior
Interior Features Beamed Ceilings, Bookcases, Cathedral Ceiling(s), Crown Molding, Disappearing Attic Stairs, Double Vanity, Entrance Foyer 2 Story, High Ceilings 9 ft Main, High Ceilings 10 ft Main, High Speed Internet
Heating Central, Forced Air, Natural Gas, Zoned
Cooling Ceiling Fan(s), Central Air, Electric, Zoned
Flooring Carpet, Ceramic Tile, Hardwood, Stone
Fireplaces Number 3
Fireplaces Type Family Room, Fire Pit, Great Room, Keeping Room
Window Features Double Pane Windows,Insulated Windows,Plantation Shutters
Appliance Dishwasher, Disposal, Double Oven, Electric Oven, ENERGY STAR Qualified Appliances, Gas Range, Gas Water Heater, Microwave, Range Hood, Refrigerator, Self Cleaning Oven
Laundry Laundry Room, Upper Level
Exterior
Exterior Feature Private Yard, Rain Gutters
Parking Features Driveway, Garage, Garage Door Opener, Garage Faces Side, Kitchen Level, Level Driveway
Garage Spaces 3.0
Fence None
Pool None
Community Features Clubhouse, Dog Park, Fitness Center, Gated, Homeowners Assoc, Near Schools, Playground, Pool, Sidewalks, Street Lights, Swim Team, Tennis Court(s)
Utilities Available Cable Available, Natural Gas Available, Underground Utilities
Waterfront Description None
View Trees/Woods
Roof Type Composition
Street Surface Asphalt,Paved
Accessibility None
Handicap Access None
Porch Deck, Patio
Private Pool false
Building
Lot Description Back Yard, Corner Lot, Front Yard, Landscaped, Level
Story Two
Foundation Concrete Perimeter
Sewer Public Sewer
Water Public
Architectural Style European, Traditional
Level or Stories Two
Structure Type Stucco
New Construction No
Construction Status Resale
Schools
Elementary Schools Sharon - Forsyth
Middle Schools South Forsyth
High Schools Lambert
Others
HOA Fee Include Reserve Fund,Security,Swim,Tennis,Trash
Senior Community no
Restrictions true
Tax ID 159 220
Acceptable Financing Cash, Conventional
Listing Terms Cash, Conventional
Special Listing Condition None
Read Less Info
Want to know what your home might be worth? Contact us for a FREE valuation!

Our team is ready to help you sell your home for the highest possible price ASAP

Bought with Atlanta Communities
GET MORE INFORMATION
MBA, Broker-Owner | Lic# 373610






