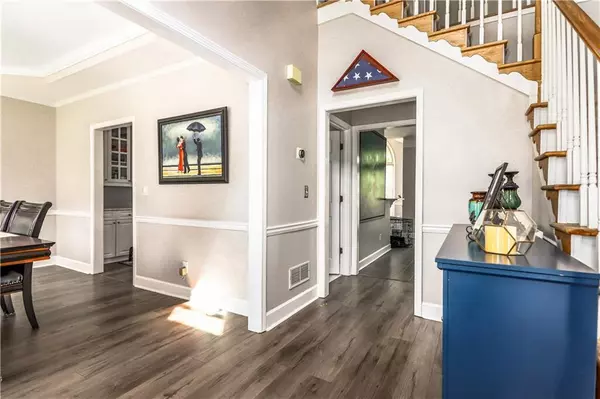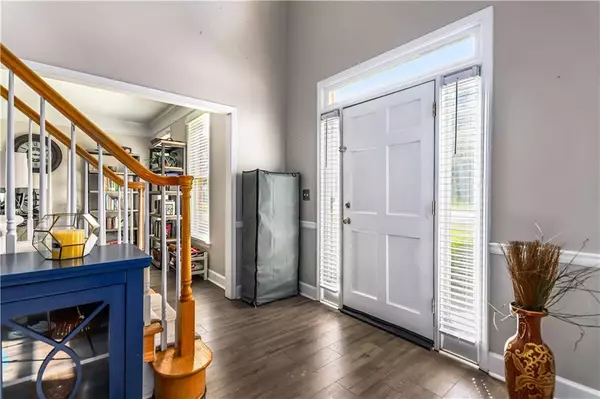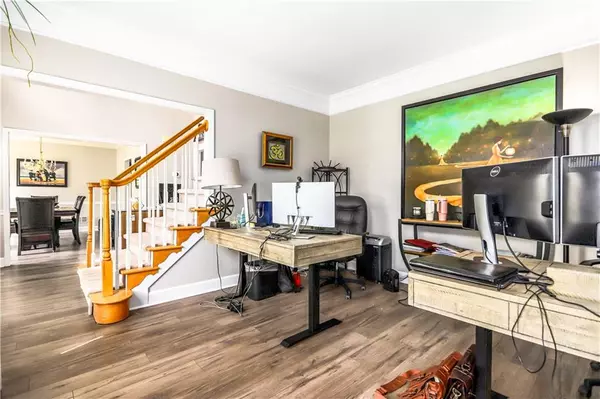$560,000
$579,000
3.3%For more information regarding the value of a property, please contact us for a free consultation.
4 Beds
2.5 Baths
2,526 SqFt
SOLD DATE : 07/12/2024
Key Details
Sold Price $560,000
Property Type Single Family Home
Sub Type Single Family Residence
Listing Status Sold
Purchase Type For Sale
Square Footage 2,526 sqft
Price per Sqft $221
Subdivision Hampton Place
MLS Listing ID 7391181
Sold Date 07/12/24
Style Traditional
Bedrooms 4
Full Baths 2
Half Baths 1
Construction Status Resale
HOA Fees $725
HOA Y/N Yes
Originating Board First Multiple Listing Service
Year Built 1993
Annual Tax Amount $5,231
Tax Year 2023
Lot Size 0.270 Acres
Acres 0.27
Property Description
Welcome home to your RECENTLY UPDATED and LOW MAINTENANCE home. Located in the heart of Duluth sitting on an UNFINISHED BASEMENT with lots of opportunity to make it your own! Filled with NATURAL LIGHT throughout, as you enter the front door you are greeted with a beautiful 2 story foyer, a formal dining room and a large office space/ flex room. The recently updated kitchen with MARBLE COUNTERTOPS and NEWLY PAINTED CABINETS is a breath of fresh air. Great for entertaining with access to a BUTLERS PANTRY and an enchanting, scenic view overlooking the backyard through the LARGE WINDOWS. OPEN FLOORPLAN in the main area with a bar height countertop and easy access to the breakfast area and living room. Off the kitchen is direct access to a large deck with a staircase leading to the backyard perfect for outdoor entertaining. Don't miss the renovated and refreshing half bath on your way back to the foyer. On the second level you will have access to all 4 beds and 2 baths. This floorplan includes 2 similar sized bedrooms, 1 oversized bedroom and of course the owners suite situated on its own wing of the home for ultimate privacy. In the hallway there is also a large laundry room to accomodate everyone upstairs with ease and convenience. Enter the bright and airy large primary bedroom and you will be delighted with a walk in closet, tray ceilings and a luxurious master bathroom that was just recently renovated. Large, leveled front and backyard with access to a creek setback towards the end of the lot. This home is situated in the heart of Duluth in a highly sought after swim/tennis community. Walking distance to McDaniel Farm Dog Park & Playground and just mins from Downtown Duluth, restaurants, shopping, golfing and more! Don't wait to see this one! Bring your best offer!
Location
State GA
County Gwinnett
Lake Name None
Rooms
Bedroom Description Split Bedroom Plan
Other Rooms None
Basement Bath/Stubbed, Daylight, Exterior Entry, Full, Interior Entry, Unfinished
Dining Room Butlers Pantry, Separate Dining Room
Interior
Interior Features Disappearing Attic Stairs, Double Vanity, Entrance Foyer 2 Story, Tray Ceiling(s), Walk-In Closet(s), Wet Bar
Heating Forced Air, Heat Pump
Cooling Ceiling Fan(s), Central Air, Electric, Zoned
Flooring Carpet, Ceramic Tile, Other
Fireplaces Number 1
Fireplaces Type Brick, Family Room, Gas Starter, Wood Burning Stove
Window Features Window Treatments
Appliance Dishwasher, Disposal, Dryer, Gas Range, Microwave, Refrigerator, Self Cleaning Oven, Washer
Laundry In Hall, Laundry Room, Upper Level
Exterior
Exterior Feature Private Entrance, Rain Gutters, Rear Stairs
Parking Features Driveway, Garage, Garage Door Opener, Garage Faces Front, Level Driveway
Garage Spaces 2.0
Fence None
Pool None
Community Features Clubhouse, Homeowners Assoc, Near Schools, Near Shopping, Near Trails/Greenway, Park, Playground, Pool, Sidewalks, Street Lights, Tennis Court(s)
Utilities Available Cable Available, Electricity Available, Natural Gas Available, Sewer Available, Water Available
Waterfront Description None
View Creek/Stream, Trees/Woods
Roof Type Shingle
Street Surface Asphalt
Accessibility None
Handicap Access None
Porch Deck
Private Pool false
Building
Lot Description Back Yard, Creek On Lot, Front Yard, Landscaped, Level
Story Two
Foundation None
Sewer Public Sewer
Water Public
Architectural Style Traditional
Level or Stories Two
Structure Type Brick Front,Wood Siding
New Construction No
Construction Status Resale
Schools
Elementary Schools Harris
Middle Schools Duluth
High Schools Duluth
Others
HOA Fee Include Maintenance Grounds,Reserve Fund,Swim,Tennis
Senior Community no
Restrictions true
Tax ID R6234 251
Special Listing Condition None
Read Less Info
Want to know what your home might be worth? Contact us for a FREE valuation!

Our team is ready to help you sell your home for the highest possible price ASAP

Bought with Heritage GA. Realty
GET MORE INFORMATION
MBA, Broker-Owner | Lic# 373610






