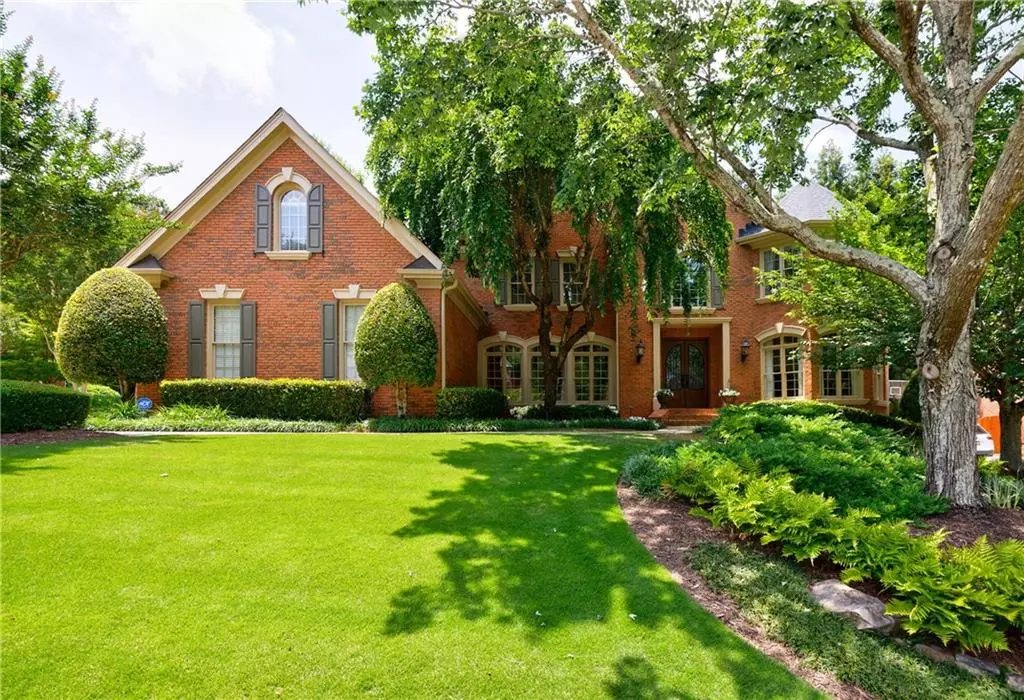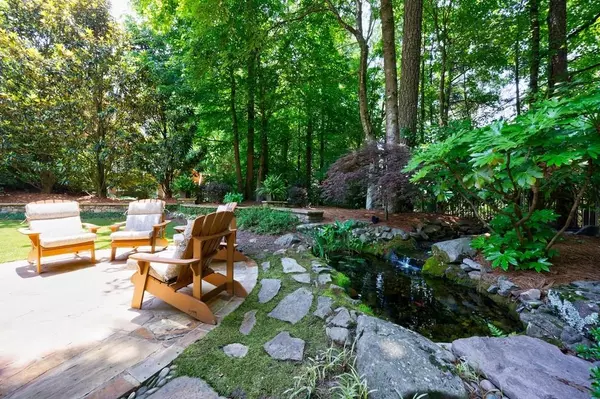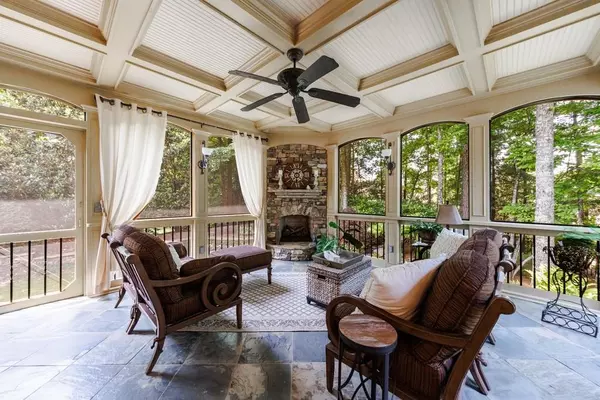$1,255,000
$1,275,000
1.6%For more information regarding the value of a property, please contact us for a free consultation.
6 Beds
5 Baths
5,679 SqFt
SOLD DATE : 07/12/2024
Key Details
Sold Price $1,255,000
Property Type Single Family Home
Sub Type Single Family Residence
Listing Status Sold
Purchase Type For Sale
Square Footage 5,679 sqft
Price per Sqft $220
Subdivision Glen Abbey
MLS Listing ID 7392038
Sold Date 07/12/24
Style Traditional
Bedrooms 6
Full Baths 5
Construction Status Resale
HOA Fees $1,450
HOA Y/N Yes
Originating Board First Multiple Listing Service
Year Built 1997
Annual Tax Amount $5,806
Tax Year 2023
Lot Size 0.326 Acres
Acres 0.326
Property Description
AMAZING LOCATION in sought-after GLEN ABBEY! This elegant open floor plan offers outdoor living like no other! Be transported to a relaxing oasis in your treehouse-like Screened Porch with Fireplace overlooking a Koi Pond with waterfall. Step into the private backyard with an outdoor living area featuring 2 flagstone patios, a gorgeous stone Fireplace, no maintenance turf and large Ipe Deck for grilling, dining & entertaining. Castle front doors, meticulous landscaping and landscape lighting provide unique curb appeal. This spacious home boasts 3 fireplaces, a main-level Bedroom and full Bathroom, 4 Bedrooms and 3 full Bathrooms on the upper level plus 2 Bedrooms and 1 full Bathroom on the terrace level. The Kitchen with Thermador appliances, breakfast bar and island is open to the Great Room with cast stone mantel, Keeping Room and Screened Porch with stone floors & fireplace. A banquet sized Dining Room, Study/Living room, walk-in Pantry and Laundry Room with cabinets & sink complete the main level. The over-sized Primary Bedroom is a private retreat with sitting room, en-suite bathroom with 2 large separate vanities, huge shower, whirlpool tub, water closet, 2 walk-in closets and linen closet. Three additional bedrooms, an en-suite bathroom and Jack/Jill bathroom complete the upper-level. The terrace level offers loads of living space and 2 large unfinished storage areas. Enjoy time with your family & friends in the terrace level game room with wet bar & wine chiller and media/family room. Two additional bedrooms and a bathroom offer space for an in-law suite or extended family visits. Glen Abbey offers outstanding amenities including a beautiful clubhouse, competition size pool/swim team, 11 lighted tennis courts/teams and social activities. Top rated schools including Alpharetta High School, convenient shopping & access to the Alpharetta Greenway make Glen Abbey a perfect neighborhood to call home!
Location
State GA
County Fulton
Lake Name None
Rooms
Bedroom Description Oversized Master,Sitting Room,Other
Other Rooms None
Basement Daylight, Finished, Finished Bath, Full
Main Level Bedrooms 1
Dining Room Seats 12+, Separate Dining Room
Interior
Interior Features Bookcases, Double Vanity, Entrance Foyer 2 Story, High Ceilings 9 ft Upper, High Ceilings 9 ft Lower, High Ceilings 10 ft Main, High Speed Internet, His and Hers Closets, Tray Ceiling(s), Walk-In Closet(s)
Heating Central, Natural Gas, Zoned
Cooling Ceiling Fan(s), Central Air, Electric, Zoned
Flooring Carpet, Ceramic Tile, Hardwood
Fireplaces Number 4
Fireplaces Type Gas Log, Gas Starter, Great Room, Master Bedroom, Other Room, Outside
Window Features Double Pane Windows,Insulated Windows
Appliance Dishwasher, Disposal, Double Oven, Gas Cooktop, Microwave, Range Hood, Refrigerator
Laundry Main Level, Mud Room
Exterior
Exterior Feature Private Entrance, Private Yard
Parking Features Driveway, Garage, Garage Door Opener, Garage Faces Side, Kitchen Level, Level Driveway
Garage Spaces 3.0
Fence None
Pool None
Community Features Clubhouse, Homeowners Assoc, Near Schools, Near Shopping, Near Trails/Greenway, Playground, Pool, Street Lights, Swim Team, Tennis Court(s)
Utilities Available Cable Available, Electricity Available, Natural Gas Available, Sewer Available, Underground Utilities, Water Available
Waterfront Description None
View Other
Roof Type Composition,Ridge Vents,Shingle
Street Surface Asphalt,Paved
Accessibility None
Handicap Access None
Porch Deck, Rear Porch, Screened
Private Pool false
Building
Lot Description Borders US/State Park, Landscaped, Level, Private, Wooded
Story Two
Foundation Concrete Perimeter
Sewer Public Sewer
Water Public
Architectural Style Traditional
Level or Stories Two
Structure Type Brick,Brick 3 Sides,Cement Siding
New Construction No
Construction Status Resale
Schools
Elementary Schools New Prospect
Middle Schools Webb Bridge
High Schools Alpharetta
Others
HOA Fee Include Maintenance Structure,Reserve Fund,Swim,Tennis
Senior Community no
Restrictions false
Tax ID 11 004000391226
Ownership Fee Simple
Acceptable Financing Cash, Conventional
Listing Terms Cash, Conventional
Financing no
Special Listing Condition None
Read Less Info
Want to know what your home might be worth? Contact us for a FREE valuation!

Our team is ready to help you sell your home for the highest possible price ASAP

Bought with Coldwell Banker Realty
GET MORE INFORMATION
MBA, Broker-Owner | Lic# 373610






