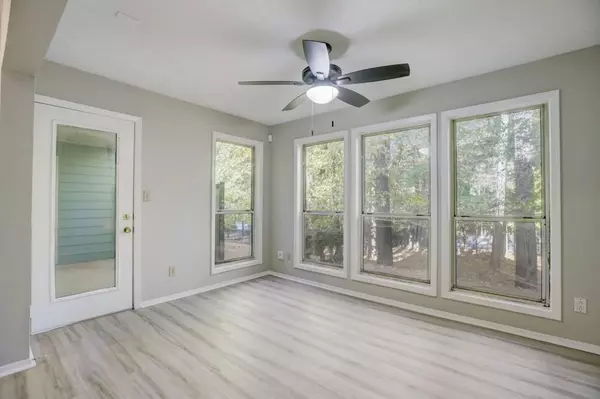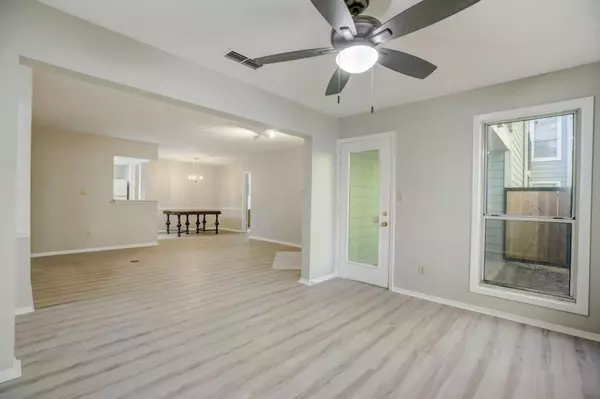$240,000
$269,000
10.8%For more information regarding the value of a property, please contact us for a free consultation.
2 Beds
2 Baths
1,316 SqFt
SOLD DATE : 07/11/2024
Key Details
Sold Price $240,000
Property Type Condo
Sub Type Condominium
Listing Status Sold
Purchase Type For Sale
Square Footage 1,316 sqft
Price per Sqft $182
Subdivision Canyon Point
MLS Listing ID 7380755
Sold Date 07/11/24
Style Other
Bedrooms 2
Full Baths 2
Construction Status Updated/Remodeled
HOA Fees $445
HOA Y/N No
Originating Board First Multiple Listing Service
Year Built 1986
Annual Tax Amount $95
Tax Year 2021
Lot Size 1,306 Sqft
Acres 0.03
Property Description
Welcome to 4203 Canyon Point located in the heart of beautiful Roswell. This 2 bed/2 bath first story condo is the perfect location in the highly sought after community of Canyon Point. This swim / tennis community is just moments away from top-rated schools, parks, shopping, and dining. With 1300 square feet of living space this home offers an open concept layout that creates a seamless flow between the living, dining, and kitchen areas making it ideal for entertaining guests or enjoying quality time with family or friends. Move-in ready with recent upgrades including new flooring, fresh paint, new countertops, fixtures, and HVAC. Don't miss this incredible opportunity! **RENTAL CAP IS 20% AND HAS NOT BEEN MET, THIS UNIT QUALIFIES TO BE A RENTAL PROPERTY**
Location
State GA
County Fulton
Lake Name None
Rooms
Bedroom Description Roommate Floor Plan
Other Rooms None
Basement None
Main Level Bedrooms 2
Dining Room Open Concept
Interior
Interior Features Other
Heating Central, Electric
Cooling Ceiling Fan(s), Central Air, Electric
Flooring Vinyl
Fireplaces Number 1
Fireplaces Type Family Room
Window Features None
Appliance Dishwasher, Disposal, Dryer, Electric Range, Electric Water Heater, Microwave, Washer
Laundry In Kitchen, Laundry Room, Main Level
Exterior
Exterior Feature Balcony
Parking Features Kitchen Level, Parking Lot, Unassigned
Fence None
Pool None
Community Features Dog Park, Homeowners Assoc, Near Schools, Near Shopping, Near Trails/Greenway, Playground, Pool, Sidewalks, Street Lights, Tennis Court(s)
Utilities Available Cable Available, Electricity Available, Natural Gas Available, Phone Available, Sewer Available, Underground Utilities, Water Available
Waterfront Description None
View Trees/Woods
Roof Type Composition
Street Surface Asphalt,Concrete
Accessibility None
Handicap Access None
Porch Patio
Total Parking Spaces 2
Private Pool false
Building
Lot Description Level, Wooded
Story One
Foundation Concrete Perimeter
Sewer Public Sewer
Water Public
Architectural Style Other
Level or Stories One
Structure Type Wood Siding
New Construction No
Construction Status Updated/Remodeled
Schools
Elementary Schools River Eves
Middle Schools Holcomb Bridge
High Schools Centennial
Others
Senior Community no
Restrictions false
Tax ID 12 268306741081
Ownership Condominium
Acceptable Financing Cash, Conventional
Listing Terms Cash, Conventional
Financing no
Special Listing Condition None
Read Less Info
Want to know what your home might be worth? Contact us for a FREE valuation!

Our team is ready to help you sell your home for the highest possible price ASAP

Bought with Harry Norman Realtors
GET MORE INFORMATION
MBA, Broker-Owner | Lic# 373610






