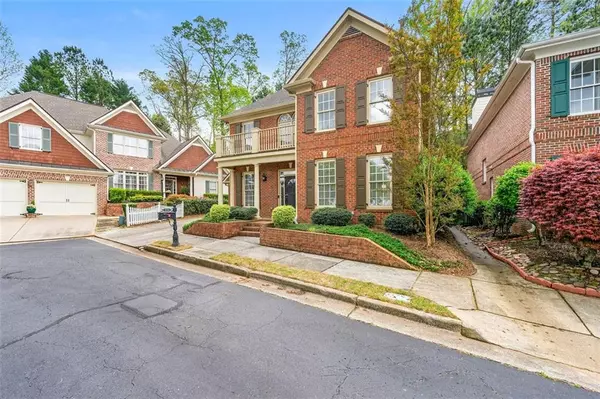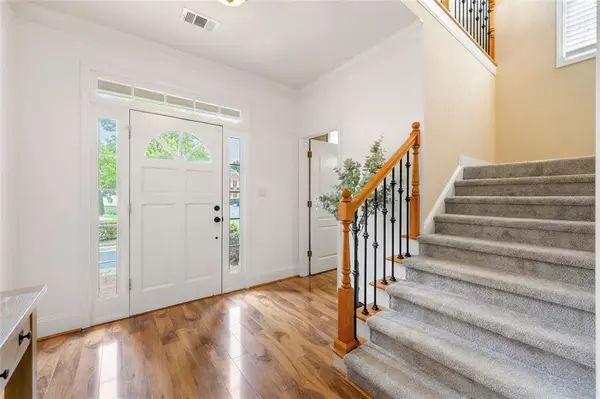$580,000
$580,000
For more information regarding the value of a property, please contact us for a free consultation.
4 Beds
3.5 Baths
3,142 SqFt
SOLD DATE : 07/08/2024
Key Details
Sold Price $580,000
Property Type Single Family Home
Sub Type Single Family Residence
Listing Status Sold
Purchase Type For Sale
Square Footage 3,142 sqft
Price per Sqft $184
Subdivision Olde Towne Village
MLS Listing ID 7367668
Sold Date 07/08/24
Style Traditional
Bedrooms 4
Full Baths 3
Half Baths 1
Construction Status Resale
HOA Fees $600
HOA Y/N Yes
Originating Board First Multiple Listing Service
Year Built 2002
Annual Tax Amount $7,653
Tax Year 2023
Lot Size 6,534 Sqft
Acres 0.15
Property Description
Sweet price improvement!**
Quaint and conveniently situated, this home boasts an owner suite on the main floor, complemented by a stunning terraced back patio. Just moments away from downtown Duluth, residents enjoy easy access to a vibrant array of restaurants, shops, festivals, and outdoor concerts. Featuring four bedrooms and three-and-a-half bathrooms, the residence showcases an inviting open floor plan flooded with natural light, accentuated by pristine white kitchen cabinets and stainless steel appliances. The generously proportioned master suite offers dual closets and a vaulted master bath complete with double vanities, while two of the three secondary bedrooms impress with their spaciousness and walk-in closets. Ample storage options include a walk-in attic and an extended garage. Buyers can relish both value and peace of mind with new and like-new AC units in the home. Additionally, the seller is providing a complimentary home warranty to the buyer at the time of closing.
The private outdoor living space provides a serene retreat, and with a roof less than a decade old, this home offers both charm and practicality.
Situated in Gwinnett's top-performing school district, it promises an exceptional living experience for its fortunate inhabitants. Do not miss your opportunity to own this beauty. Easy showings!
Location
State GA
County Gwinnett
Lake Name None
Rooms
Bedroom Description Master on Main,Oversized Master
Other Rooms Garage(s)
Basement None
Main Level Bedrooms 1
Dining Room Separate Dining Room, Open Concept
Interior
Interior Features High Ceilings 9 ft Main, Entrance Foyer 2 Story, Crown Molding, High Speed Internet, Double Vanity, Tray Ceiling(s), Walk-In Closet(s)
Heating Central
Cooling Ceiling Fan(s), Electric
Flooring Hardwood
Fireplaces Number 1
Fireplaces Type Gas Starter, Gas Log, Great Room, Living Room
Window Features Double Pane Windows,Insulated Windows
Appliance Double Oven, Dishwasher, Dryer, Disposal, Gas Cooktop, Microwave, Other, Range Hood, Self Cleaning Oven, Washer
Laundry Laundry Closet
Exterior
Exterior Feature Private Yard, Lighting, Rain Gutters, Private Entrance
Parking Features Attached, Covered, Garage Door Opener, Driveway, Garage, Garage Faces Front, Level Driveway
Garage Spaces 2.0
Fence Back Yard, Fenced
Pool None
Community Features Homeowners Assoc, Public Transportation, Near Trails/Greenway, Dog Park, Playground, Restaurant, Sidewalks, Street Lights, Near Shopping, Near Schools
Utilities Available Electricity Available, Cable Available, Phone Available, Natural Gas Available
Waterfront Description None
View Other
Roof Type Composition,Shingle
Street Surface Asphalt
Accessibility Accessible Entrance, Common Area, Accessible Kitchen
Handicap Access Accessible Entrance, Common Area, Accessible Kitchen
Porch Front Porch, Patio, Rear Porch
Total Parking Spaces 4
Private Pool false
Building
Lot Description Back Yard, Cul-De-Sac, Private
Story Two
Foundation Slab
Sewer Public Sewer
Water Public
Architectural Style Traditional
Level or Stories Two
Structure Type Brick 3 Sides,Brick Front,Wood Siding
New Construction No
Construction Status Resale
Schools
Elementary Schools Chattahoochee - Gwinnett
Middle Schools Duluth
High Schools Duluth
Others
HOA Fee Include Maintenance Grounds
Senior Community no
Restrictions true
Tax ID R7244 340
Ownership Fee Simple
Acceptable Financing Cash, Conventional, FHA, VA Loan
Listing Terms Cash, Conventional, FHA, VA Loan
Special Listing Condition None
Read Less Info
Want to know what your home might be worth? Contact us for a FREE valuation!

Our team is ready to help you sell your home for the highest possible price ASAP

Bought with Keller Wms Re Atl Midtown
GET MORE INFORMATION
MBA, Broker-Owner | Lic# 373610






