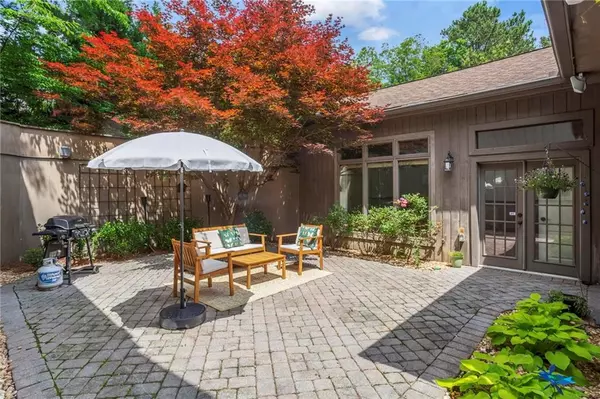$500,000
$499,000
0.2%For more information regarding the value of a property, please contact us for a free consultation.
4 Beds
3 Baths
2,409 SqFt
SOLD DATE : 06/27/2024
Key Details
Sold Price $500,000
Property Type Single Family Home
Sub Type Single Family Residence
Listing Status Sold
Purchase Type For Sale
Square Footage 2,409 sqft
Price per Sqft $207
Subdivision Rivermont
MLS Listing ID 7390890
Sold Date 06/27/24
Style Contemporary,Patio Home,Ranch
Bedrooms 4
Full Baths 3
Construction Status Resale
HOA Fees $105
HOA Y/N Yes
Originating Board First Multiple Listing Service
Year Built 2006
Annual Tax Amount $5,355
Tax Year 2023
Lot Size 4,499 Sqft
Acres 0.1033
Property Description
Introducing a true Patio Home located in the highly desirable Rivermont Community! Situated in the exclusive Colony Phase of Rivermont, the home is one solid tee shot away from the Rivermont Golf Club and homeowners can enjoy everything else the community has to offer including swimming, tennis courts, neighborhood events, and the 27-acre protected park along the Chattahooche River! This low-maintenance home with a contemporary exterior style has been completely renovated over the years with premium interior finishes offering a spacious & luxurious place to call home. As you enter through your gated entrance out front you'll be directed around the side of the home towards your front door & large, private patio complemented by a beautiful, mature maple tree. Step inside and you will immediately be shocked by the towering ceilings, natural light beaming through the skylights, and stone tiles covering the entire main level. You'll have to stop to appreciate the view to the patio through the floor to ceiling windows in both the living room & primary bedroom. The kitchen has been completely renovated with custom ceiling-height cabinetry & granite counter tops making this room a major highlight of the home that is surely to wow you. The open ranch floor plan with 3 bedrooms & 2 full bathrooms on the main (including the primary) and a fourth bedroom & full bathroom on the second floor will suit any buyer well. The oversized primary bedroom offers a custom built-in closet system from wall to wall, trayed ceilings, direct access to the patio, a renovated en-suite bathroom, and a large walk-in closet! This opportunity is truly a gem for the value you are getting out of the location, home, and community. Schedule your private showing today!
Location
State GA
County Fulton
Lake Name None
Rooms
Bedroom Description Master on Main,Oversized Master
Other Rooms None
Basement None
Main Level Bedrooms 3
Dining Room Great Room, Open Concept
Interior
Interior Features Double Vanity, Entrance Foyer 2 Story, High Ceilings 10 ft Main, High Ceilings 10 ft Upper, Recessed Lighting, Walk-In Closet(s)
Heating Central, Natural Gas
Cooling Ceiling Fan(s), Central Air, Electric
Flooring Ceramic Tile, Hardwood
Fireplaces Number 1
Fireplaces Type Family Room, Gas Starter, Living Room, Masonry, Stone
Window Features Garden Window(s),Insulated Windows,Skylight(s)
Appliance Dishwasher, Gas Cooktop, Gas Range, Gas Water Heater, Range Hood, Refrigerator
Laundry Common Area, In Hall, Laundry Closet, Main Level
Exterior
Exterior Feature Courtyard, Private Entrance, Rain Gutters
Parking Features Covered, Driveway, Garage, Garage Door Opener, Garage Faces Front, Kitchen Level, Level Driveway
Garage Spaces 2.0
Fence Back Yard, Fenced, Privacy, Stone
Pool None
Community Features Country Club, Fishing, Golf, Homeowners Assoc, Near Schools, Near Shopping, Near Trails/Greenway, Park, Playground, Pool, Sidewalks, Tennis Court(s)
Utilities Available Cable Available, Electricity Available, Natural Gas Available, Sewer Available, Water Available
Waterfront Description None
View Trees/Woods
Roof Type Composition
Street Surface Asphalt
Accessibility None
Handicap Access None
Porch Breezeway, Patio
Total Parking Spaces 2
Private Pool false
Building
Lot Description Landscaped
Story Two
Foundation Slab
Sewer Public Sewer
Water Public
Architectural Style Contemporary, Patio Home, Ranch
Level or Stories Two
Structure Type Cedar,Wood Siding
New Construction No
Construction Status Resale
Schools
Elementary Schools Barnwell
Middle Schools Haynes Bridge
High Schools Centennial
Others
HOA Fee Include Maintenance Grounds,Swim,Tennis
Senior Community no
Restrictions true
Tax ID 12 308108770167
Acceptable Financing Cash, Conventional, FHA
Listing Terms Cash, Conventional, FHA
Special Listing Condition None
Read Less Info
Want to know what your home might be worth? Contact us for a FREE valuation!

Our team is ready to help you sell your home for the highest possible price ASAP

Bought with ATL Realty Star
GET MORE INFORMATION
MBA, Broker-Owner | Lic# 373610






