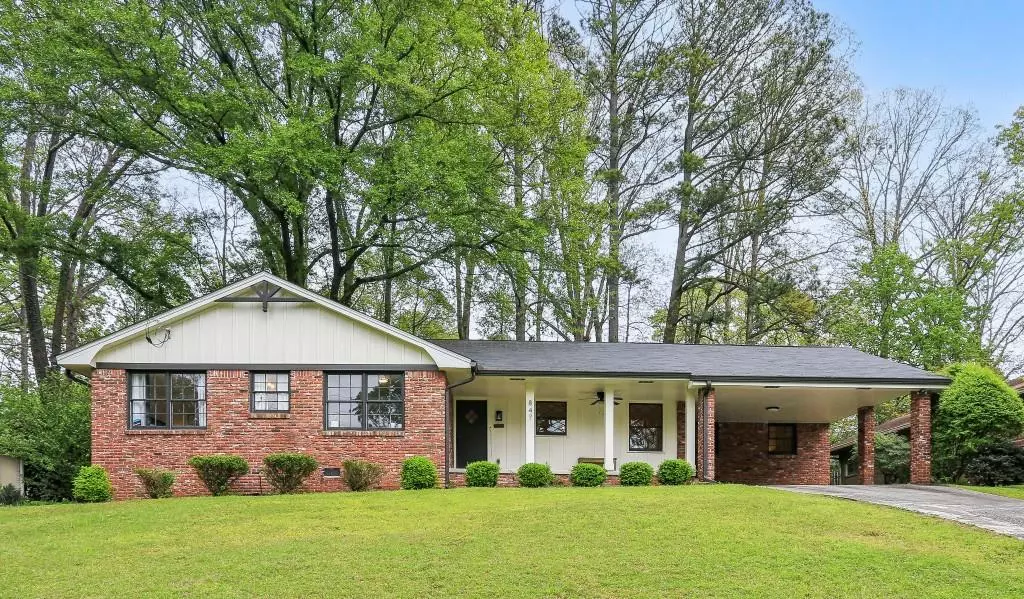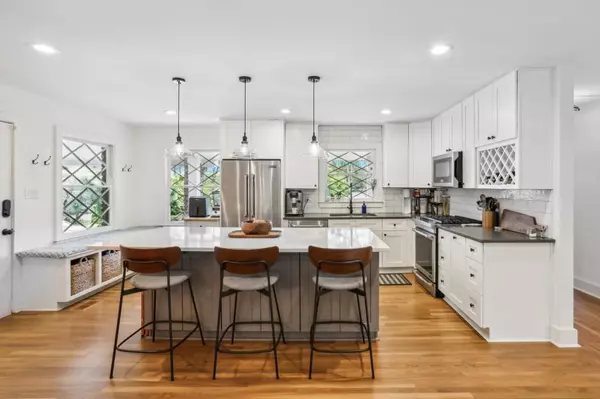$825,000
$825,000
For more information regarding the value of a property, please contact us for a free consultation.
4 Beds
4 Baths
2,709 SqFt
SOLD DATE : 06/26/2024
Key Details
Sold Price $825,000
Property Type Single Family Home
Sub Type Single Family Residence
Listing Status Sold
Purchase Type For Sale
Square Footage 2,709 sqft
Price per Sqft $304
Subdivision Medlock Park
MLS Listing ID 7371071
Sold Date 06/26/24
Style Mid-Century Modern,Ranch
Bedrooms 4
Full Baths 4
Construction Status Resale
HOA Y/N No
Originating Board First Multiple Listing Service
Year Built 1958
Annual Tax Amount $13,613
Tax Year 2023
Lot Size 0.300 Acres
Acres 0.3
Property Description
The Updated Mid-Century Modern Ranch you've been searching for! With a "U" Home Configuration, enjoy seamless Indoor/Outdoor Living with a Central Brick Patio featuring Three Access Points. Step inside from the Covered Front Porch to find a Foyer that leads to an Open Concept Living Space. An Entertainer's Dream, the Living Room flows effortlessly to the Dining Room and Kitchen. With the home's positioning, enjoy the soft morning light that floods the kitchen and den and witness beautiful sunsets from the front windows. Culinary aspirations become a reality in this Kitchen with Stainless Steel Jenn Air Appliances, Quartz Countertops, and Large Island with Stool Seating. The Fireside Den is the perfect spot to cozy up with a book next to the Wood Burning Fireplace during the colder months. The Oversized Primary Bedroom gives a Private Oasis impression with access to the Central Patio, Dual Closets, and a Spa-Like Bathroom with a Dual Vanity, Dual Shower Heads, and a Soaking Tub. You'll also find Three Additional Bedrooms and Bathrooms including what could be a second Primary in this incredibly spacious home. Some features to note include a Tankless Water Heater, Spray Foam Insulated Attic, Recessed LED Lighting, Gorgeous Hardwood Flooring throughout, and more! The Central Brick Patio is wonderful for a host of activities - Firepits, Ping Pong, Cornhole, BBQs, Quiet mornings, etc. There's also a Large, Outdoor Closet off the back of the house with an electronic lock for any hobby or lawn equipment. Outdoor Enthusiasts will love that Medlock Park is only steps away and home to several Sporting Fields, Trails, a Community Garden, and so much more while Ira B Melton Park is also close by for more trails. You'll find the friendliest neighbors here - often stopping by with flowers and baked goods just because! Shopping, Dining, and Entertainment is only steps away from favorites like The Po-Boy Shop, Hiro Ramen and Tea Bar, Pyng Ho, etc at the intersection of Clairmont Rd and N Decatur Rd. (Pro Tip: grab a Po'Boy before you leave!). The DeKalb Farmers Market is only a 15 minute drive and there are several close-by grocery stores, as well. This is your opportunity to live in this amazing home located in an equally amazing community!
Location
State GA
County Dekalb
Lake Name None
Rooms
Bedroom Description Master on Main
Other Rooms Storage
Basement Crawl Space
Main Level Bedrooms 4
Dining Room Open Concept
Interior
Interior Features Bookcases, Disappearing Attic Stairs, Double Vanity, Entrance Foyer, His and Hers Closets, Low Flow Plumbing Fixtures, Walk-In Closet(s)
Heating Central, Forced Air, Natural Gas
Cooling Ceiling Fan(s), Central Air
Flooring Carpet, Ceramic Tile, Hardwood
Fireplaces Number 1
Fireplaces Type Masonry, Other Room
Window Features None
Appliance Dishwasher, Disposal, Gas Oven, Gas Range, Gas Water Heater, Microwave, Refrigerator, Tankless Water Heater
Laundry Laundry Room
Exterior
Exterior Feature Courtyard, Private Yard, Storage
Parking Features Attached, Carport, Covered, Kitchen Level, Level Driveway
Fence Back Yard
Pool None
Community Features Near Public Transport, Near Trails/Greenway, Park, Playground, Pool, Public Transportation, Street Lights, Swim Team, Tennis Court(s)
Utilities Available Cable Available, Electricity Available, Natural Gas Available, Phone Available, Sewer Available, Water Available
Waterfront Description None
View Other
Roof Type Composition
Street Surface Paved
Accessibility None
Handicap Access None
Porch Covered, Front Porch, Patio
Private Pool false
Building
Lot Description Back Yard, Cul-De-Sac, Front Yard, Landscaped, Level, Private
Story One
Foundation See Remarks
Sewer Public Sewer
Water Public
Architectural Style Mid-Century Modern, Ranch
Level or Stories One
Structure Type Brick,Brick 4 Sides
New Construction No
Construction Status Resale
Schools
Elementary Schools Fernbank
Middle Schools Druid Hills
High Schools Druid Hills
Others
Senior Community no
Restrictions false
Tax ID 18 060 12 009
Ownership Fee Simple
Financing no
Special Listing Condition None
Read Less Info
Want to know what your home might be worth? Contact us for a FREE valuation!

Our team is ready to help you sell your home for the highest possible price ASAP

Bought with Golley Realty Group
GET MORE INFORMATION
MBA, Broker-Owner | Lic# 373610






