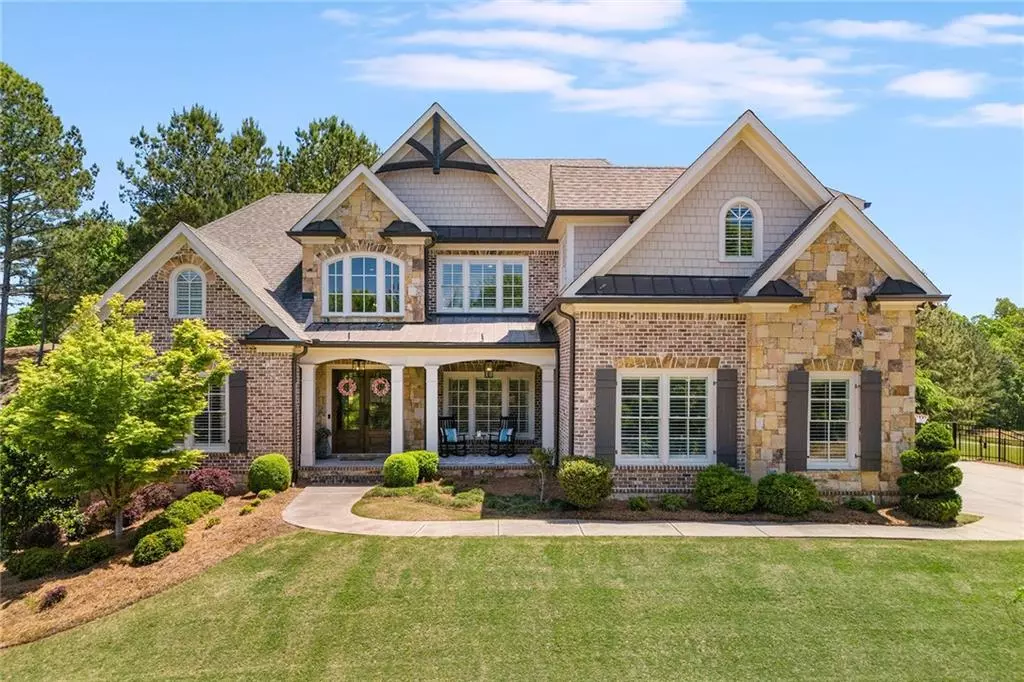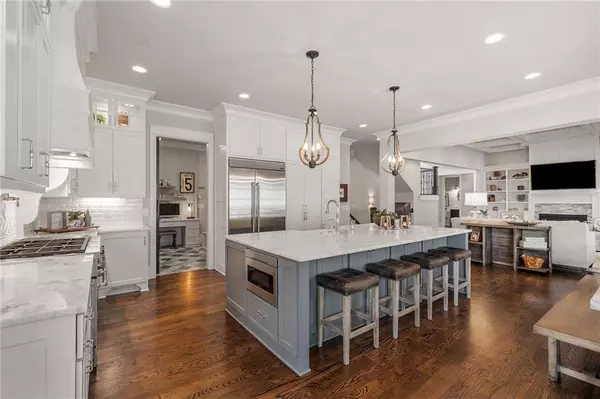$1,550,000
$1,650,000
6.1%For more information regarding the value of a property, please contact us for a free consultation.
6 Beds
5.5 Baths
4,286 SqFt
SOLD DATE : 06/14/2024
Key Details
Sold Price $1,550,000
Property Type Single Family Home
Sub Type Single Family Residence
Listing Status Sold
Purchase Type For Sale
Square Footage 4,286 sqft
Price per Sqft $361
Subdivision Edinburgh
MLS Listing ID 7380302
Sold Date 06/14/24
Style Craftsman,Traditional
Bedrooms 6
Full Baths 5
Half Baths 1
Construction Status Resale
HOA Fees $2,600
HOA Y/N Yes
Originating Board First Multiple Listing Service
Year Built 2018
Annual Tax Amount $14,216
Tax Year 2023
Property Description
Listed on the golf course! This gorgeous newer construction with four-sides brick and a flat backyard overlooks the 12th and 13th hole of Bear's Best Golf Course, designed by Jack Nicklaus. This six-bedroom and six-bathroom home boasts incredible craftsmanship by Philip Edward Contracting with extensive millwork, tray ceilings, hardwood floors and an abundance of natural light throughout. There is also an extra-large unfinished terrace level with an entrance from the exterior.The chef's kitchen features stainless steel appliances, a pot filler, a double oven, a hidden walk-in pantry, a spacious breakfast nook and views into the vaulted keeping room with wood beams and a stone fireplace. The spacious formal dining room showcases custom shutters and is perfect for entertaining. The family room has another fireplace with built-ins, making it an ideal space for gatherings. The owner's retreat, nestled on the main level, features a private sitting room with a door leading to the outside, a spa-inspired bathroom with dual sinks, a soaking bathtub and a walk-in shower. A beautiful private guest bedroom with a full bathroom and a laundry room are all on the main level. Upstairs, find four more spacious bedrooms and three full bathrooms, a media room/playroom, a study space for computers and a laundry chute. Venture outside to your own private paradise, where lush landscaping surrounds a covered patio with a stone fireplace and a private dining area is perfect for entertaining. Edinburgh offers extraordinary neighborhood amenities, including an Olympic-size pool, a waterslide, tennis courts, a fitness center, a playground, a basketball court and award-winning schools. The very active homeowners' association plans multiple social events throughout the year. The neighborhood is moments to the Chattahoochee River, a short ride to Suwanee Town Center, Lake Lanier, destination shopping, dining and entertainment.
Location
State GA
County Gwinnett
Lake Name None
Rooms
Bedroom Description Master on Main,Oversized Master,Sitting Room
Other Rooms None
Basement Bath/Stubbed, Daylight, Exterior Entry, Interior Entry, Unfinished, Walk-Out Access
Main Level Bedrooms 2
Dining Room Open Concept, Separate Dining Room
Interior
Interior Features Beamed Ceilings, Bookcases, Cathedral Ceiling(s), Coffered Ceiling(s), Crown Molding, Double Vanity, Dry Bar, High Ceilings 10 ft Main, High Speed Internet, Walk-In Closet(s), Wet Bar
Heating Central
Cooling Ceiling Fan(s), Central Air
Flooring Ceramic Tile, Hardwood
Fireplaces Number 3
Fireplaces Type Factory Built, Family Room, Outside
Window Features Insulated Windows,Plantation Shutters,Window Treatments
Appliance Dishwasher, Disposal, Double Oven, Dryer, Gas Oven, Gas Range, Microwave, Range Hood, Refrigerator, Self Cleaning Oven, Washer
Laundry Laundry Chute, Laundry Room, Main Level, Mud Room
Exterior
Exterior Feature Private Entrance, Private Yard
Parking Features Attached, Driveway, Garage, Garage Faces Side, Kitchen Level, Level Driveway
Garage Spaces 3.0
Fence Back Yard, Fenced, Privacy, Wrought Iron
Pool None
Community Features Clubhouse, Fitness Center, Homeowners Assoc, Near Schools, Pickleball, Sidewalks, Street Lights, Swim Team, Tennis Court(s)
Utilities Available Phone Available, Sewer Available, Underground Utilities, Water Available
Waterfront Description None
View Golf Course, Trees/Woods
Roof Type Composition
Street Surface Paved
Accessibility None
Handicap Access None
Porch Patio
Total Parking Spaces 3
Private Pool false
Building
Lot Description Back Yard, Corner Lot, Front Yard, Level, On Golf Course, Wooded
Story Three Or More
Foundation Brick/Mortar
Sewer Public Sewer
Water Public
Architectural Style Craftsman, Traditional
Level or Stories Three Or More
Structure Type Brick 4 Sides,Stone
New Construction No
Construction Status Resale
Schools
Elementary Schools Riverside - Gwinnett
Middle Schools North Gwinnett
High Schools North Gwinnett
Others
HOA Fee Include Door person,Maintenance Grounds,Maintenance Structure,Receptionist,Swim,Tennis
Senior Community no
Restrictions true
Tax ID R7315 003
Ownership Fee Simple
Financing yes
Special Listing Condition None
Read Less Info
Want to know what your home might be worth? Contact us for a FREE valuation!

Our team is ready to help you sell your home for the highest possible price ASAP

Bought with Wealthpoint Realty, LLC.
GET MORE INFORMATION
MBA, Broker-Owner | Lic# 373610






