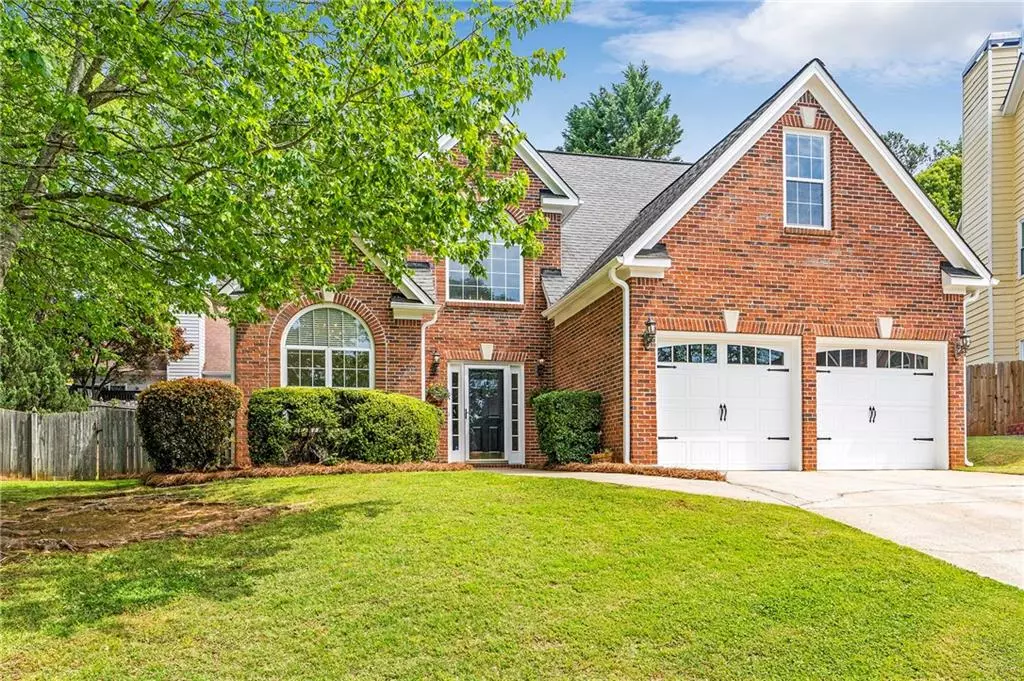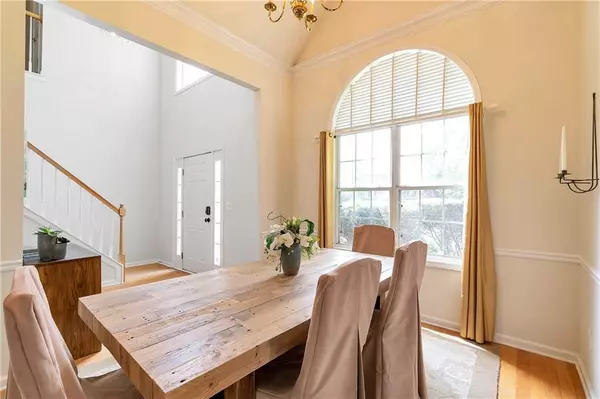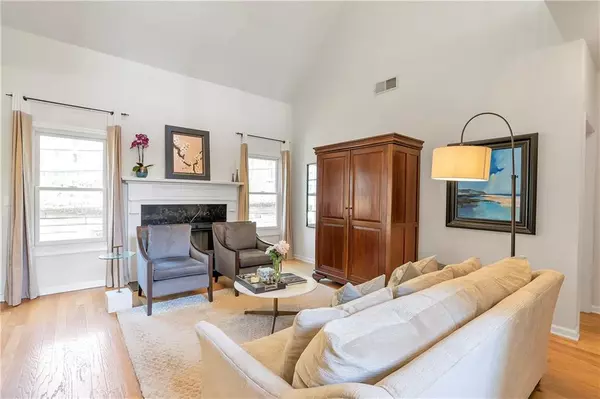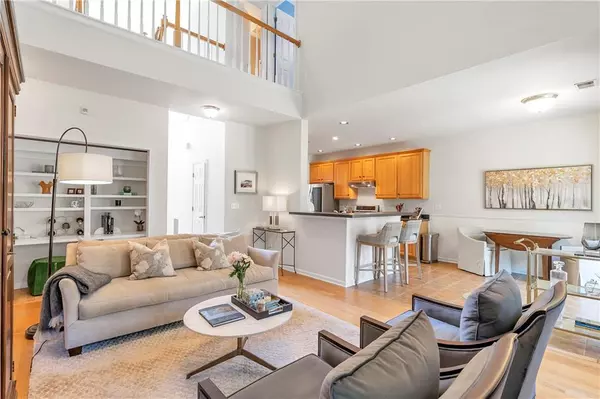$560,000
$575,000
2.6%For more information regarding the value of a property, please contact us for a free consultation.
4 Beds
2.5 Baths
2,299 SqFt
SOLD DATE : 06/21/2024
Key Details
Sold Price $560,000
Property Type Single Family Home
Sub Type Single Family Residence
Listing Status Sold
Purchase Type For Sale
Square Footage 2,299 sqft
Price per Sqft $243
Subdivision River Oak
MLS Listing ID 7376221
Sold Date 06/21/24
Style Traditional
Bedrooms 4
Full Baths 2
Half Baths 1
Construction Status Resale
HOA Fees $325
HOA Y/N Yes
Originating Board First Multiple Listing Service
Year Built 1995
Annual Tax Amount $2,529
Tax Year 2023
Lot Size 6,969 Sqft
Acres 0.16
Property Description
This charming Roswell home offers the perfect blend of comfort and convenience. Nestled in a peaceful cul-de-sac location, it boasts easy access to major highways and the vibrant downtowns of Roswell and Alpharetta. Once inside and be captivated by the two-story foyer, leading to a bright and airy great room. Freshly painted in a neutral oyster white, the interior feels light and inviting. The open floor plan seamlessly connects the dining room, kitchen, and breakfast area, perfect for entertaining or spending quality time with family. The gourmet kitchen features beautiful maple cabinets, upgraded stainless steel appliances, and sleek ceramic tile flooring, making meal prep a delight. The breakfast area opens onto a private patio and level backyard, ideal for creating lasting memories with barbecues, games, and gardening projects. Unwind and relax in the spacious fireside great room, featuring an adjacent home office nook - perfect for working from home or tackling homework. Or could easily be converted into a wine or beverage bar. The primary bedroom suite, conveniently located on the main level, provides a tranquil retreat after a long day. Three additional bedrooms and a full bath reside upstairs, offering ample space for family or guests. This move-in-ready home also boasts a convenient laundry room, a mudroom with storage for all your essentials, and an attached garage for easy access.
Location
State GA
County Fulton
Lake Name None
Rooms
Bedroom Description Master on Main
Other Rooms None
Basement None
Main Level Bedrooms 1
Dining Room Separate Dining Room
Interior
Interior Features Bookcases, Disappearing Attic Stairs, Entrance Foyer, Entrance Foyer 2 Story, High Ceilings 9 ft Main, High Speed Internet, Walk-In Closet(s)
Heating Central, Forced Air, Natural Gas
Cooling Ceiling Fan(s), Central Air, Electric, Zoned
Flooring Carpet, Ceramic Tile, Hardwood
Fireplaces Number 1
Fireplaces Type Factory Built, Family Room, Gas Starter, Glass Doors, Great Room
Window Features Insulated Windows
Appliance Dishwasher, Disposal, Double Oven, Gas Cooktop, Gas Oven, Gas Water Heater, Range Hood, Self Cleaning Oven
Laundry In Hall, Laundry Room, Main Level, Mud Room
Exterior
Exterior Feature Garden, Private Entrance, Private Yard
Parking Features Attached, Garage, Garage Door Opener, Garage Faces Front, Kitchen Level
Garage Spaces 2.0
Fence Back Yard, Fenced, Privacy, Wood
Pool None
Community Features Homeowners Assoc, Near Public Transport, Near Schools, Near Shopping, Near Trails/Greenway, Street Lights
Utilities Available Cable Available, Electricity Available, Natural Gas Available, Phone Available, Underground Utilities, Water Available
Waterfront Description None
View Other
Roof Type Composition,Shingle
Street Surface Asphalt
Accessibility None
Handicap Access None
Porch Patio
Private Pool false
Building
Lot Description Back Yard, Cul-De-Sac, Front Yard, Landscaped, Level, Private
Story Two
Foundation Slab
Sewer Public Sewer
Water Public
Architectural Style Traditional
Level or Stories Two
Structure Type Brick,Brick Front,Other
New Construction No
Construction Status Resale
Schools
Elementary Schools Mountain Park - Fulton
Middle Schools Crabapple
High Schools Roswell
Others
Senior Community no
Restrictions false
Tax ID 12 176203550440
Ownership Fee Simple
Acceptable Financing Cash, Conventional
Listing Terms Cash, Conventional
Financing no
Special Listing Condition None
Read Less Info
Want to know what your home might be worth? Contact us for a FREE valuation!

Our team is ready to help you sell your home for the highest possible price ASAP

Bought with Georgia Realty Brokers International Corporation
GET MORE INFORMATION
MBA, Broker-Owner | Lic# 373610






