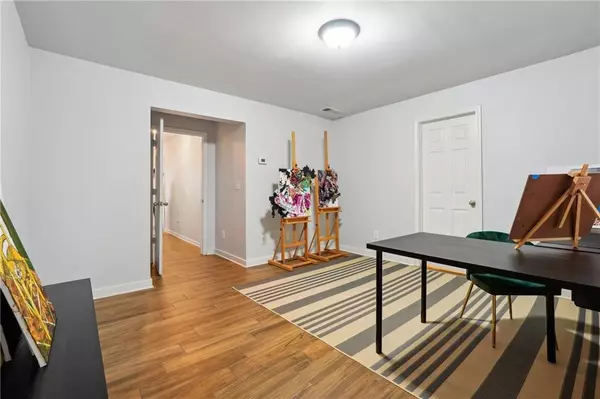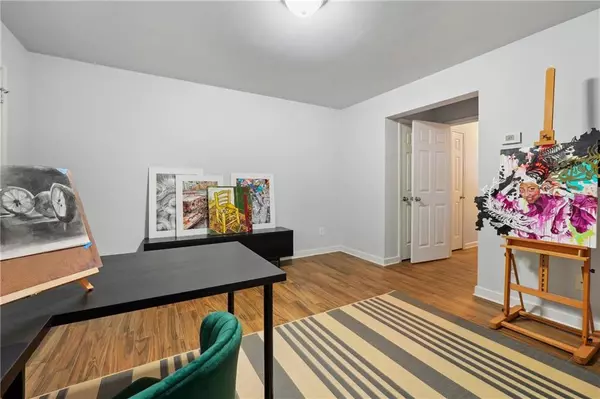$347,000
$369,990
6.2%For more information regarding the value of a property, please contact us for a free consultation.
3 Beds
3.5 Baths
1,860 SqFt
SOLD DATE : 06/21/2024
Key Details
Sold Price $347,000
Property Type Townhouse
Sub Type Townhouse
Listing Status Sold
Purchase Type For Sale
Square Footage 1,860 sqft
Price per Sqft $186
Subdivision Landings At Sugarloaf
MLS Listing ID 7366984
Sold Date 06/21/24
Style Townhouse
Bedrooms 3
Full Baths 3
Half Baths 1
Construction Status Resale
HOA Fees $180
HOA Y/N Yes
Originating Board First Multiple Listing Service
Year Built 2005
Annual Tax Amount $5,331
Tax Year 2023
Lot Size 1,873 Sqft
Acres 0.043
Property Description
Location! Location! Excellent School District! Move-In Ready! This spacious 3 Bed, 3.5 Bath Townhome is located in Gated/Secure community of Landings at Sugarloaf. The first level features a bedroom with a full bath with the beautiful tile flooring throughout the first level. With this additional room, you will have a flexibility to create a personalized space like a home office, a hobby room, or a media room. As you travel upstairs, you are welcomed by a living room with a cozy fireplace leading to the private deck which is perfect for entertaining or relaxing after a long day. The Kitchen has a quartz countertop, stainless steel appliances, and ample counter space. On the upper level, there are two spacious bedrooms and these two bedrooms each have their own full bath. So everyone has their own private space. Owner suite features an oversized room with a double closet and double vanity. Low Maintenance Community! HOA covers Exterior Maintenance. Close to Hwy-85, Sugarloaf Country Club, Gas South District, Sugar Mill, Shopping, Dinning! With this prime location near shopping centers and restaurants, this home offers the Ultimate blend of comfort and convenience. Must See! Had Professional Exterior Pressure Washing.
Location
State GA
County Gwinnett
Lake Name None
Rooms
Bedroom Description Oversized Master,Split Bedroom Plan
Other Rooms Other
Basement None
Dining Room Open Concept
Interior
Interior Features Double Vanity, Entrance Foyer, High Ceilings 9 ft Main
Heating Electric, Forced Air
Cooling Central Air, Electric
Flooring Carpet, Ceramic Tile, Hardwood
Fireplaces Number 1
Fireplaces Type Living Room
Window Features Insulated Windows
Appliance Dishwasher, Disposal, Electric Cooktop, Electric Oven, Electric Water Heater, Microwave
Laundry In Hall, Upper Level
Exterior
Exterior Feature Private Entrance
Parking Features Garage
Garage Spaces 1.0
Fence None
Pool None
Community Features Gated
Utilities Available Electricity Available, Phone Available, Sewer Available, Water Available
Waterfront Description None
View Trees/Woods
Roof Type Composition
Street Surface Paved
Accessibility Accessible Closets, Accessible Doors, Accessible Full Bath, Accessible Hallway(s)
Handicap Access Accessible Closets, Accessible Doors, Accessible Full Bath, Accessible Hallway(s)
Porch Deck
Total Parking Spaces 1
Private Pool false
Building
Lot Description Level
Story Three Or More
Foundation Slab
Sewer Public Sewer
Water Public
Architectural Style Townhouse
Level or Stories Three Or More
Structure Type Brick Front
New Construction No
Construction Status Resale
Schools
Elementary Schools Mason
Middle Schools Hull
High Schools Peachtree Ridge
Others
HOA Fee Include Insurance,Maintenance Grounds,Maintenance Structure,Trash
Senior Community no
Restrictions false
Tax ID R7121 454
Ownership Fee Simple
Financing no
Special Listing Condition None
Read Less Info
Want to know what your home might be worth? Contact us for a FREE valuation!

Our team is ready to help you sell your home for the highest possible price ASAP

Bought with Imax Realty, LLC.
GET MORE INFORMATION
MBA, Broker-Owner | Lic# 373610






