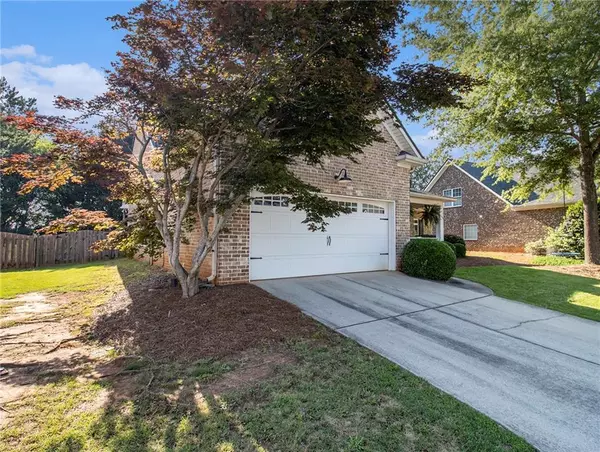$416,000
$425,000
2.1%For more information regarding the value of a property, please contact us for a free consultation.
3 Beds
2 Baths
1,811 SqFt
SOLD DATE : 06/14/2024
Key Details
Sold Price $416,000
Property Type Single Family Home
Sub Type Single Family Residence
Listing Status Sold
Purchase Type For Sale
Square Footage 1,811 sqft
Price per Sqft $229
Subdivision Brookshire
MLS Listing ID 7388459
Sold Date 06/14/24
Style Ranch
Bedrooms 3
Full Baths 2
Construction Status Resale
HOA Fees $360
HOA Y/N Yes
Originating Board First Multiple Listing Service
Year Built 2004
Annual Tax Amount $2,222
Tax Year 2023
Lot Size 8,712 Sqft
Acres 0.2
Property Description
Move-in ready ranch home located behind North Oconee High School. This one-level home invites you in with hardwood flooring that spans the foyer, living room with vaulted ceiling and tile surround fireplace, kitchen and dining room. The kitchen is served by both a formal dining room & breakfast nook. The Owners Suite is a generous sized bedroom and ensuite with a soaking tub & new subway tiled shower. A bonus room, with a split air unit installed in 2022 for extra cooling, is situated over the garage and is the ideal space for a 4th bedroom or home office. Exterior access from the living room leads to the rear screened in porch and level, fenced backyard. Roof was replaced in 2018. If you are looking for something turn-key, in the Oconee School District, then look no further!
Location
State GA
County Oconee
Lake Name None
Rooms
Bedroom Description Master on Main
Other Rooms None
Basement None
Main Level Bedrooms 3
Dining Room Separate Dining Room
Interior
Interior Features Double Vanity, Walk-In Closet(s)
Heating Central
Cooling Central Air
Flooring Carpet, Ceramic Tile, Hardwood
Fireplaces Number 1
Fireplaces Type Living Room
Window Features None
Appliance Dishwasher, Electric Oven, Microwave, Refrigerator
Laundry In Hall, Main Level
Exterior
Exterior Feature None
Parking Features Attached, Garage, Garage Faces Front
Garage Spaces 2.0
Fence Back Yard, Wood
Pool None
Community Features Playground
Utilities Available Electricity Available, Sewer Available, Underground Utilities, Water Available
Waterfront Description None
View Other
Roof Type Shingle
Street Surface Paved
Accessibility None
Handicap Access None
Porch Front Porch, Rear Porch, Screened
Private Pool false
Building
Lot Description Back Yard, Front Yard, Level
Story One and One Half
Foundation Brick/Mortar
Sewer Public Sewer
Water Public
Architectural Style Ranch
Level or Stories One and One Half
Structure Type Brick 4 Sides
New Construction No
Construction Status Resale
Schools
Elementary Schools Rocky Branch
Middle Schools Malcom Bridge
High Schools North Oconee
Others
Senior Community no
Restrictions false
Tax ID B 03I 007A
Special Listing Condition None
Read Less Info
Want to know what your home might be worth? Contact us for a FREE valuation!

Our team is ready to help you sell your home for the highest possible price ASAP

Bought with Non FMLS Member
GET MORE INFORMATION
MBA, Broker-Owner | Lic# 373610






