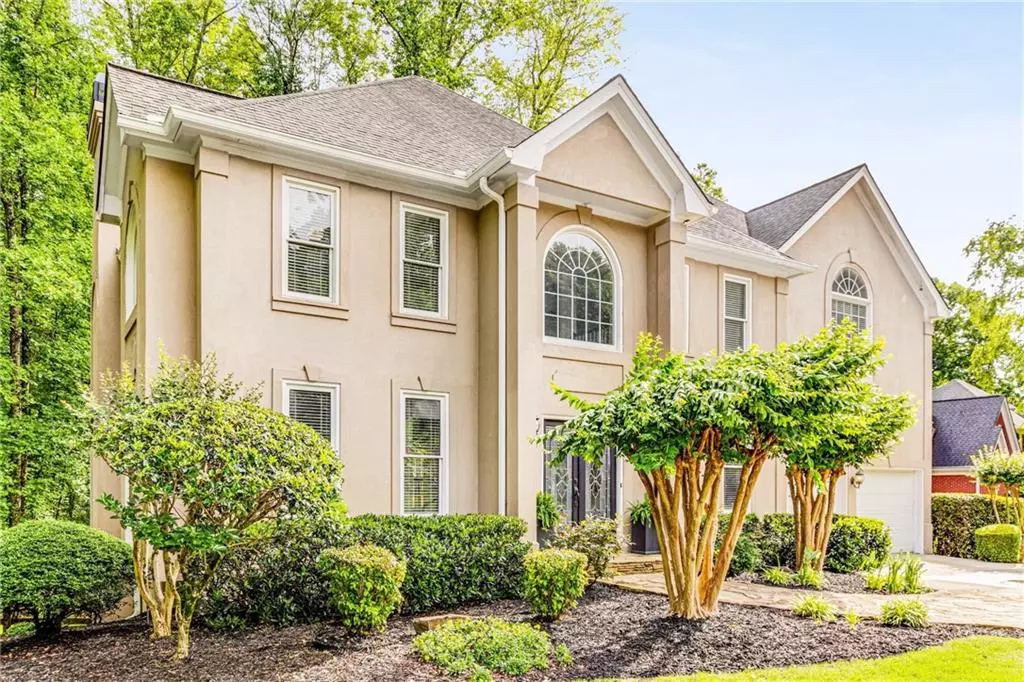$860,000
$850,000
1.2%For more information regarding the value of a property, please contact us for a free consultation.
4 Beds
4.5 Baths
4,346 SqFt
SOLD DATE : 06/06/2024
Key Details
Sold Price $860,000
Property Type Single Family Home
Sub Type Single Family Residence
Listing Status Sold
Purchase Type For Sale
Square Footage 4,346 sqft
Price per Sqft $197
Subdivision Park Forest
MLS Listing ID 7364845
Sold Date 06/06/24
Style European,Traditional
Bedrooms 4
Full Baths 4
Half Baths 1
Construction Status Resale
HOA Fees $830
HOA Y/N Yes
Originating Board First Multiple Listing Service
Year Built 1995
Annual Tax Amount $7,849
Tax Year 2023
Lot Size 0.465 Acres
Acres 0.465
Property Description
Located in the picturesque Park Forest community, this European/Traditional home offers luxury, privacy and convenience. Situated on a generous corner lot, this was the former model home for the neighborhood. As you enter the property via an elegant curved driveway and beautifully landscaped yard, you are welcomed through double front doors into a two-story foyer. A spacious office/living room is to the left, and an expansive dining room is to the foyer right. There are newly finished dark hardwood floors and 10' ceilings throughout the main floor. As you walk past the stairs to the right, you enter an expansive family room with fireplace, open to the kitchen and eating area -- all overlooking the stunning landscaped backyard via an enormous deck. There is a pretty half bath and large laundry room with sink at the right wing of the home, near the doorway to the two car garage. The upstairs includes four bedrooms, of which two share a jack and jill bathroom and another has a private full bath. The primary suite includes a spacious sitting area, private his and her bathroom suite, his and her closets and a spacious bedroom area. The terrace level includes a kitchen, full bathroom and several common spaces that could be used as a theater room, game room or another private bedroom. This well appointed property offers private luxury, as well as convenience to the elegant shops and restaurants at Avalon, and the lively downtown Alpharetta city center. Enjoy walks on the Alpha loop and numerous nearby trails, parks and schools. This home presents a perfect blend of style, comfort and location, making it an ideal choice for those seeking a peaceful residence with charm, sophistication and convenience.
Location
State GA
County Fulton
Lake Name None
Rooms
Bedroom Description Oversized Master,Sitting Room
Other Rooms None
Basement Daylight, Exterior Entry, Finished, Finished Bath, Full, Interior Entry
Dining Room Seats 12+, Separate Dining Room
Interior
Interior Features Central Vacuum, Crown Molding, Entrance Foyer, Entrance Foyer 2 Story, High Ceilings 9 ft Main
Heating Central, Forced Air, Natural Gas, Zoned
Cooling Central Air, Electric, Zoned
Flooring Carpet, Ceramic Tile, Hardwood
Fireplaces Number 1
Fireplaces Type Factory Built, Gas Starter
Window Features Double Pane Windows
Appliance Dishwasher, Double Oven, Gas Cooktop
Laundry Laundry Room, Main Level
Exterior
Exterior Feature Rain Gutters, Rear Stairs
Parking Features Garage, Garage Door Opener, Garage Faces Front, Level Driveway
Garage Spaces 2.0
Fence Back Yard
Pool None
Community Features Pool, Tennis Court(s)
Utilities Available Cable Available, Electricity Available, Natural Gas Available, Sewer Available, Underground Utilities, Water Available
Waterfront Description None
View Trees/Woods
Roof Type Composition
Street Surface Asphalt,Paved
Accessibility None
Handicap Access None
Porch Covered, Deck
Private Pool false
Building
Lot Description Back Yard, Landscaped, Level
Story Three Or More
Foundation Concrete Perimeter
Sewer Public Sewer
Water Public
Architectural Style European, Traditional
Level or Stories Three Or More
Structure Type Stucco,Synthetic Stucco
New Construction No
Construction Status Resale
Schools
Elementary Schools Creek View
Middle Schools Webb Bridge
High Schools Alpharetta
Others
HOA Fee Include Maintenance Grounds,Tennis
Senior Community no
Restrictions false
Tax ID 11 024101240163
Acceptable Financing Cash, Conventional
Listing Terms Cash, Conventional
Special Listing Condition None
Read Less Info
Want to know what your home might be worth? Contact us for a FREE valuation!

Our team is ready to help you sell your home for the highest possible price ASAP

Bought with Non FMLS Member
GET MORE INFORMATION
MBA, Broker-Owner | Lic# 373610






