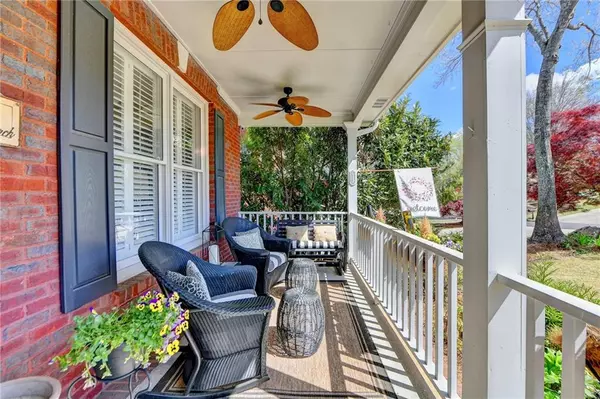$775,000
$670,000
15.7%For more information regarding the value of a property, please contact us for a free consultation.
5 Beds
4 Baths
3,561 SqFt
SOLD DATE : 05/17/2024
Key Details
Sold Price $775,000
Property Type Single Family Home
Sub Type Single Family Residence
Listing Status Sold
Purchase Type For Sale
Square Footage 3,561 sqft
Price per Sqft $217
Subdivision Morningview
MLS Listing ID 7365424
Sold Date 05/17/24
Style Traditional
Bedrooms 5
Full Baths 4
Construction Status Resale
HOA Fees $945
HOA Y/N Yes
Originating Board First Multiple Listing Service
Year Built 1999
Annual Tax Amount $5,353
Tax Year 2021
Lot Size 0.290 Acres
Acres 0.29
Property Description
SPRING INTO YOUR NEW HOME! Suwanee's BEST Warmly Welcomes You! NORTH GWINNETT HS + Morningview's World Class Neighborhood Amenities + Inviting Custom Built & Updated Residence lovingly cared for & meticulously maintained by the original owners = A Must See & Move In Ready! BLINK & You'll Miss It! Rock away on the covered front porch savoring the natural views of the mature landscaping & quiet cul-de-sac location. French doors open to the modern gray ambiance w graceful 2 story Foyer flanked by a formal, or flexible, Living Rm space & an elegantly appointed Dining Rm for hosting family & friends. Note the fine details – trey ceiling, chair rail, wainscoting and crown molding. Custom Plantation Shutters grace all the front windows.
An abundance of natural lighting floods the open main level flowing seamlessly from the soaring 2 story fireside Family Rm, sunny Breakfast Rm to the Kitchen. The on trend gray Chef inspired Kitchen is equipped with all things for the connoisseur - Granite countertops for food prep, baking and serving, Whirlpool SS appls: Wall Oven/Microwave + Gas Cooktop + Vent Hood + DW + French Door Refrigerator, Travertine Backsplash, 42” Upper Cabinets, Breakfast Bar & Hdwd Floors. The walk-in Pantry maximizes essential storage w Elfa® organizational shelving. Laundry Rm w Cabinet storage & window. First Floor 5th Bdrm for guests or inspiring Home Off. First Floor full Bath.
On the 2nd level a haven of privacy awaits in the spacious, sumptuous Primary Bdrm Suite. Relaxation is guaranteed for reading, journaling, or media in the Sitting area. An adjoining, soothing spa-inspired Primary Bath features dual granite vanities, whirlpool tub, oversized walk-in frameless glass shower, w WIC's Elfa® shelving system. 3 addl Bdrms up, one oversized ensuite w vaulted ceiling, deep WIC + 2 Bdrms share a "Jack & Jill" Bath.
The unfinished walk out Basement w full Bath stub offers storage space galore & options for future finished spaces! Step outside onto the covered back deck for grilling & chilling while watching the Big Game on the Outdoor TV. Relish the fresh air & natural views of the lushly landscaped backyard w stone patio & firepit ideal for gatherings, play & pets. Potting Shed or Kid's Playhouse too!
2 HVAC's replaced in ‘22, Water Heater in '21. This home is brimming with extraordinary features that must be seen to be fully appreciated. Do not miss the chance to experience luxury living in Suwanee. Morningview's outstanding amenities include the Clubhouse, Swimming Pools, lighted Tennis Courts, Pickleball Courts, Playground, 2 lakes, & NEW Ivy Creek Greenway Trail to George Pierce Park combine to provide all a healthy, active lifestyle. Supreme Suwanee convenience minutes to shopping, dining, parks, entertainment, Suwanee Town Center's Farmer's Market, 5K's, Events, Concerts & More! Act Fast!
Location
State GA
County Gwinnett
Lake Name None
Rooms
Bedroom Description Oversized Master,Sitting Room
Other Rooms Outbuilding
Basement Bath/Stubbed, Daylight, Full, Interior Entry, Unfinished, Walk-Out Access
Main Level Bedrooms 1
Dining Room Separate Dining Room
Interior
Interior Features Crown Molding, Disappearing Attic Stairs, Double Vanity, Entrance Foyer 2 Story, High Ceilings 9 ft Main, High Speed Internet, Low Flow Plumbing Fixtures, Tray Ceiling(s), Walk-In Closet(s)
Heating Forced Air, Natural Gas
Cooling Ceiling Fan(s), Central Air, Electric, Zoned
Flooring Carpet, Ceramic Tile, Hardwood, Vinyl
Fireplaces Number 1
Fireplaces Type Factory Built, Family Room, Gas Log, Gas Starter
Window Features Double Pane Windows,Plantation Shutters,Wood Frames
Appliance Dishwasher, Disposal, Electric Oven, ENERGY STAR Qualified Appliances, Gas Cooktop, Gas Water Heater, Microwave, Range Hood, Refrigerator
Laundry Laundry Room, Main Level
Exterior
Exterior Feature Lighting, Private Yard, Private Entrance
Parking Features Attached, Garage, Garage Door Opener, Garage Faces Front, Kitchen Level, Level Driveway
Garage Spaces 2.0
Fence Back Yard, Fenced, Wood
Pool None
Community Features Clubhouse, Homeowners Assoc, Lake, Near Schools, Near Trails/Greenway, Pickleball, Playground, Pool, Sidewalks, Street Lights, Swim Team, Tennis Court(s)
Utilities Available Cable Available, Electricity Available, Natural Gas Available, Phone Available, Underground Utilities
Waterfront Description None
View Trees/Woods
Roof Type Composition,Shingle
Street Surface Asphalt,Paved
Accessibility None
Handicap Access None
Porch Covered, Deck, Front Porch, Rear Porch
Private Pool false
Building
Lot Description Back Yard, Cul-De-Sac, Front Yard, Landscaped, Private, Wooded
Story Two
Foundation Concrete Perimeter
Sewer Public Sewer
Water Public
Architectural Style Traditional
Level or Stories Two
Structure Type Brick Front,Fiber Cement,HardiPlank Type
New Construction No
Construction Status Resale
Schools
Elementary Schools Suwanee
Middle Schools North Gwinnett
High Schools North Gwinnett
Others
HOA Fee Include Maintenance Grounds,Swim,Tennis
Senior Community no
Restrictions false
Tax ID R7214 491
Acceptable Financing Cash, Conventional, FHA, VA Loan
Listing Terms Cash, Conventional, FHA, VA Loan
Special Listing Condition None
Read Less Info
Want to know what your home might be worth? Contact us for a FREE valuation!

Our team is ready to help you sell your home for the highest possible price ASAP

Bought with Chapman Hall Realtors
GET MORE INFORMATION
MBA, Broker-Owner | Lic# 373610






