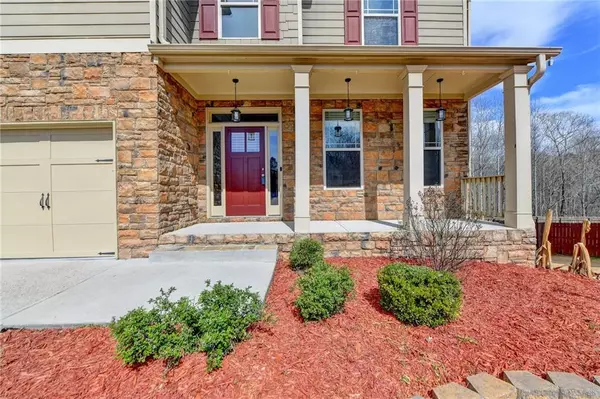$860,000
$850,000
1.2%For more information regarding the value of a property, please contact us for a free consultation.
5 Beds
4 Baths
4,530 SqFt
SOLD DATE : 04/26/2024
Key Details
Sold Price $860,000
Property Type Single Family Home
Sub Type Single Family Residence
Listing Status Sold
Purchase Type For Sale
Square Footage 4,530 sqft
Price per Sqft $189
Subdivision Champions Run
MLS Listing ID 7350501
Sold Date 04/26/24
Style Traditional
Bedrooms 5
Full Baths 4
Construction Status Resale
HOA Fees $1,115
HOA Y/N Yes
Originating Board First Multiple Listing Service
Year Built 2008
Annual Tax Amount $5,719
Tax Year 2023
Lot Size 0.290 Acres
Acres 0.29
Property Description
Step into the exceptional elegance of this magnificent home, nestled in the exclusive CHAMPIONS RUN community - a location where opportunities to purchase are few and far between. This property stands out with its charming stone front porch leading into an inviting two-story foyer that introduces a world of luxury and comfort. The formal dining room sets the stage for memorable gatherings, while the recently updated gourmet kitchen boasts modern conveniences such as pull-out trash/recycling receptacles, a custom backsplash, an oversized deep sink, premium quartz countertops, and a custom-designed walk-in pantry. The suite of stainless steel appliances, including a double oven and microwave, complements the breakfast area bathed in natural light from the wall of windows, offering stunning views of the meticulously landscaped backyard.The family room showcases sophistication with its designer marble tile fireplace, setting the perfect scene for relaxation and entertainment. Outdoor living is elevated to new heights on the large covered deck, ideal for enjoying sunset evenings and stargazing, enhanced by landscaping lights on stairs and an expanded patio. The main level also features a guest bedroom with a full tiled bath, ensuring comfort and convenience for visitors. Ascend to the upper floor to discover the exquisite master bedroom, complete with a double tray ceiling and an adjoining sitting entertainment space for ultimate relaxation. The master bath offers double vanities, a garden tub, and a separate shower leading to a large walk-around closet. Three additional generously sized bedrooms and a hall bath complete the upper level, each benefiting from abundant natural light and refreshing ventilation. The newly renovated, fully finished daylight basement is a realm of entertainment and functionality, featuring a large recreation room, an incredible custom-built home theater, a bar with a designer wine rack and cooler, and a full bath alongside ample storage space. Over $125K has been invested in renovations, including a new kitchen, fireplace, ceiling accents, landscaping, a fully renovated basement, new LVP flooring on the second floor and basement, and a screened deck addition.Notable upgrades include chess-inspired designer shelves in the master bedroom, a reverse osmosis water filter, a Tesla fast charger in the garage, a sprinkler system, a custom-built raised vegetable bed, recessed lighting on all floors, smart lights on the second floor, select-grade premium oak flooring on the first floor and hardwood staircase in all the floors, Ring Camera both front and back, and the list goes on and on. Situated in a family-friendly community with a swimming pool, four lighted tennis courts, and a play area, this property also benefits from being in a zone with award-winning schools and favorable Forsyth County taxes. Don't miss your chance to own a piece of paradise in Champions Run!
Location
State GA
County Forsyth
Lake Name None
Rooms
Bedroom Description Sitting Room,Split Bedroom Plan
Other Rooms None
Basement Daylight, Exterior Entry, Finished, Full, Interior Entry
Main Level Bedrooms 1
Dining Room Separate Dining Room
Interior
Interior Features Disappearing Attic Stairs, Double Vanity, Entrance Foyer, Entrance Foyer 2 Story, High Ceilings 9 ft Main, High Speed Internet, Tray Ceiling(s), Walk-In Closet(s), Wet Bar
Heating Natural Gas, Forced Air, Zoned
Cooling Ceiling Fan(s), Central Air, Zoned
Flooring Hardwood, Carpet
Fireplaces Number 1
Fireplaces Type Family Room, Gas Starter
Window Features Insulated Windows
Appliance Dishwasher, Disposal, Double Oven, Gas Range, Gas Water Heater, Microwave, Self Cleaning Oven
Laundry Laundry Room, Main Level
Exterior
Exterior Feature Other
Parking Features Attached, Garage Door Opener, Driveway
Fence Fenced, Back Yard
Pool None
Community Features Clubhouse, Homeowners Assoc, Pool, Playground, Sidewalks, Street Lights, Tennis Court(s)
Utilities Available Cable Available, Electricity Available, Natural Gas Available, Phone Available, Sewer Available, Underground Utilities, Water Available
Waterfront Description None
View Other
Roof Type Composition
Street Surface Paved
Accessibility None
Handicap Access None
Porch Front Porch, Deck
Total Parking Spaces 2
Private Pool false
Building
Lot Description Cul-De-Sac, Landscaped, Level, Wooded, Private
Story Two
Foundation Concrete Perimeter
Sewer Public Sewer
Water Public
Architectural Style Traditional
Level or Stories Two
Structure Type Cement Siding,Shingle Siding,Stone
New Construction No
Construction Status Resale
Schools
Elementary Schools Settles Bridge
Middle Schools Riverwatch
High Schools Lambert
Others
HOA Fee Include Swim,Tennis,Trash
Senior Community no
Restrictions false
Tax ID 205 401
Special Listing Condition None
Read Less Info
Want to know what your home might be worth? Contact us for a FREE valuation!

Our team is ready to help you sell your home for the highest possible price ASAP

Bought with Keller Williams North Atlanta
GET MORE INFORMATION
MBA, Broker-Owner | Lic# 373610






