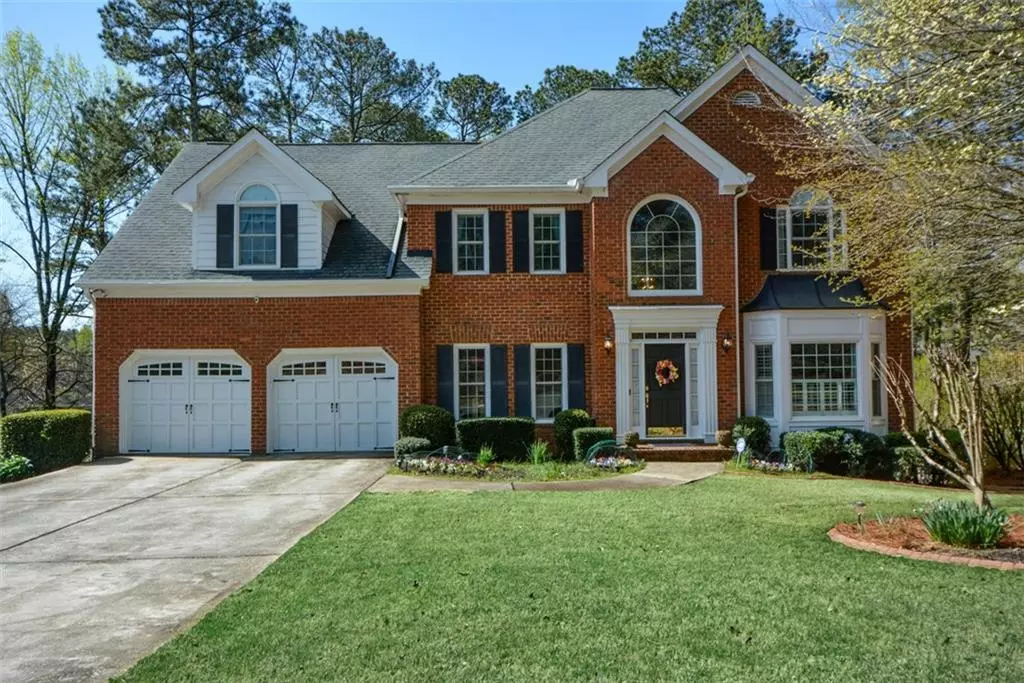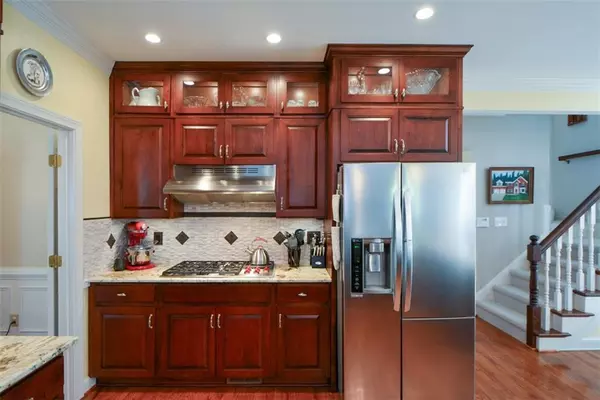$950,000
$930,000
2.2%For more information regarding the value of a property, please contact us for a free consultation.
5 Beds
4.5 Baths
4,781 SqFt
SOLD DATE : 05/08/2024
Key Details
Sold Price $950,000
Property Type Single Family Home
Sub Type Single Family Residence
Listing Status Sold
Purchase Type For Sale
Square Footage 4,781 sqft
Price per Sqft $198
Subdivision Medlock Bridge
MLS Listing ID 7350351
Sold Date 05/08/24
Style Colonial,Traditional
Bedrooms 5
Full Baths 4
Half Baths 1
Construction Status Updated/Remodeled
HOA Fees $1,430
HOA Y/N Yes
Originating Board First Multiple Listing Service
Year Built 1988
Annual Tax Amount $4,270
Tax Year 2023
Lot Size 0.409 Acres
Acres 0.4088
Property Description
This is the home you have been waiting for! Completely upgraded brick traditional on one of the best lots in Medlock Bridge! Oversized kitchen with deluxe ceiling-height cabinetry with built-in sliders & lighted areas. Top-of-the-line stainless appliances include a Wolf 5-burner cooktop, large Dacor double-ovens & a built-in microwave drawer. The expansive countertop is Brazilian granite and includes a pre-historic feather! Huge eating area has wall-to-wall windows overlooking a beautiful landscaped, fenced yard perfect for kids, pets or gardens. Kitchen opens to a wonderful family room with a fireplace & custom bookshelves. Inviting sunroom-with opening windows/screens-has plenty of room for relaxing or entertaining. There is a formal living room & a formal dining room that could be used as a home office/study. The mudroom/laundry room has a place for backpacks & coats plus a laundry sink and tons of cabinets. Luxurious master suite features a heated floor and his-n-hers walk-in closets. 4 more spacious bedrooms upstairs with an abundance of closet space. Extensive hardwood floors. Top-quality Marvin fiberglass replacement windows for energy efficiency & easy cleaning. Full daylight finished basement with a full bathroom & kitchenette. If needed, there is room for another bedroom. In addition, there is a very useful shelved storage room and a workshop with outside access. The backyard is very private and has a lovely canopy of trees. Plus, there is a custom stone patio. Medlock Bridge is a very active community that feels like a resort! There are 2 pools (1 with a water slide!), 12 tennis courts, 2 clubhouses, basketball and a large field for soccer or other games. Also, there is a deluxe playground and hiking trails. Walking distance to both Medlock Bridge Elementary & Johns Creek High School. This house is immaculate and move-in ready!
Location
State GA
County Fulton
Lake Name None
Rooms
Bedroom Description Oversized Master
Other Rooms None
Basement Daylight, Exterior Entry, Finished Bath, Full, Interior Entry, Walk-Out Access
Dining Room Separate Dining Room
Interior
Interior Features Bookcases, Disappearing Attic Stairs, Entrance Foyer 2 Story, High Ceilings 9 ft Main, High Speed Internet, Walk-In Closet(s)
Heating Forced Air, Natural Gas, Zoned
Cooling Ceiling Fan(s), Central Air, Multi Units, Zoned
Flooring Carpet, Ceramic Tile, Hardwood
Fireplaces Number 1
Fireplaces Type Factory Built, Family Room, Gas Starter
Window Features Double Pane Windows,Insulated Windows
Appliance Dishwasher, Disposal, Gas Range
Laundry Laundry Room, Main Level, Mud Room, Sink
Exterior
Exterior Feature Private Yard, Rain Gutters, Private Entrance
Parking Features Garage, Garage Door Opener, Kitchen Level, Level Driveway
Garage Spaces 2.0
Fence Back Yard, Wood
Pool None
Community Features Clubhouse, Homeowners Assoc, Near Schools, Near Shopping, Near Trails/Greenway, Park, Playground, Pool, Street Lights, Swim Team, Tennis Court(s)
Utilities Available Cable Available, Electricity Available, Natural Gas Available, Phone Available, Sewer Available, Underground Utilities, Water Available
Waterfront Description None
View Park/Greenbelt, Trees/Woods
Roof Type Composition,Shingle
Street Surface Asphalt
Accessibility None
Handicap Access None
Porch Glass Enclosed, Patio
Private Pool false
Building
Lot Description Back Yard, Front Yard, Landscaped, Level, Private, Wooded
Story Two
Foundation Concrete Perimeter
Sewer Public Sewer
Water Public
Architectural Style Colonial, Traditional
Level or Stories Two
Structure Type Brick 3 Sides
New Construction No
Construction Status Updated/Remodeled
Schools
Elementary Schools Medlock Bridge
Middle Schools Autrey Mill
High Schools Johns Creek
Others
HOA Fee Include Swim,Tennis
Senior Community no
Restrictions false
Tax ID 11 082103021171
Acceptable Financing Cash, Conventional
Listing Terms Cash, Conventional
Special Listing Condition None
Read Less Info
Want to know what your home might be worth? Contact us for a FREE valuation!

Our team is ready to help you sell your home for the highest possible price ASAP

Bought with Keller Williams Realty Atlanta Partners
GET MORE INFORMATION
MBA, Broker-Owner | Lic# 373610






