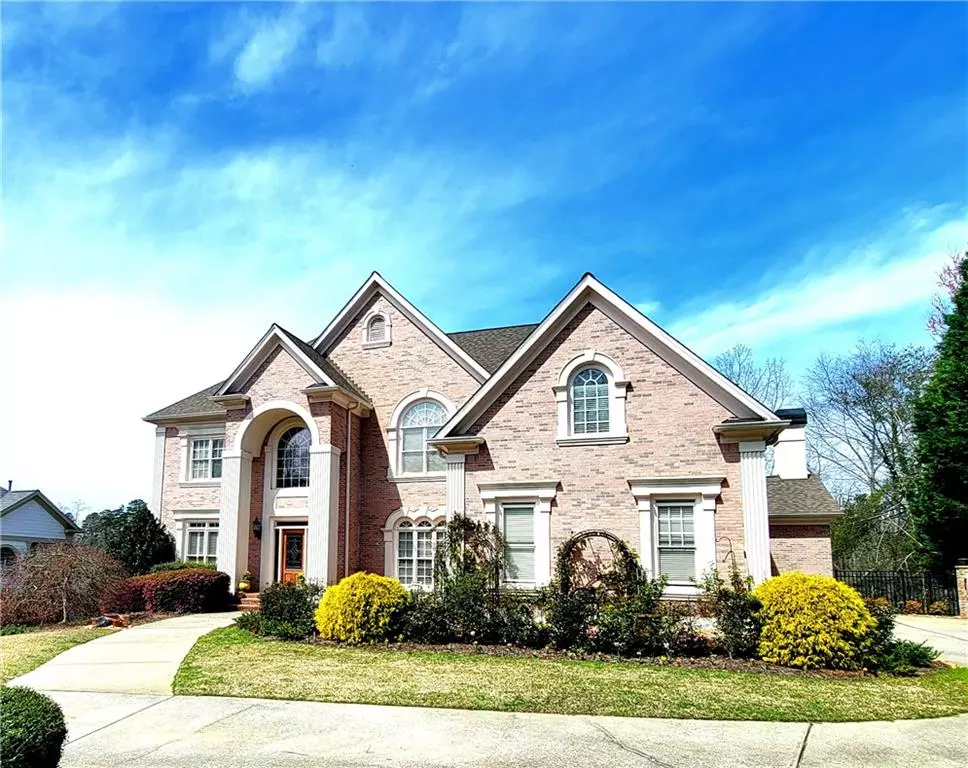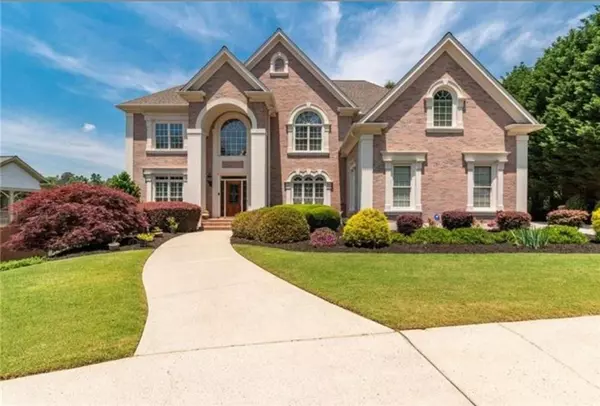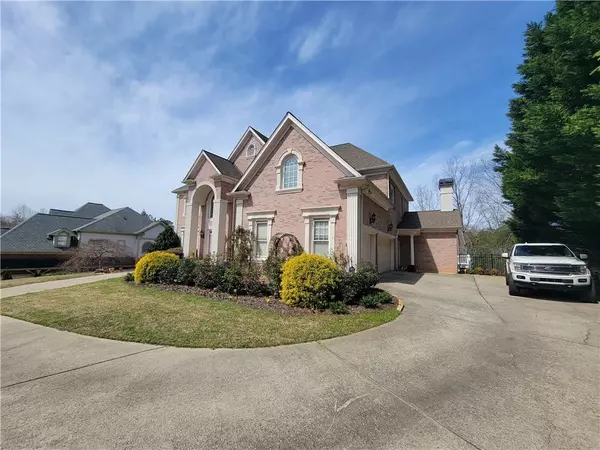$1,335,000
$1,398,000
4.5%For more information regarding the value of a property, please contact us for a free consultation.
6 Beds
5 Baths
7,533 SqFt
SOLD DATE : 04/25/2024
Key Details
Sold Price $1,335,000
Property Type Single Family Home
Sub Type Single Family Residence
Listing Status Sold
Purchase Type For Sale
Square Footage 7,533 sqft
Price per Sqft $177
Subdivision Laurel Springs Golf Club
MLS Listing ID 7354706
Sold Date 04/25/24
Style Colonial
Bedrooms 6
Full Baths 5
Construction Status Resale
HOA Fees $258
HOA Y/N Yes
Originating Board First Multiple Listing Service
Year Built 2001
Annual Tax Amount $10,995
Tax Year 2023
Lot Size 0.710 Acres
Acres 0.71
Property Description
Welcome to the stunning Laurel Springs Golf Country Club Community! Introducing this exquisite and fabulous house with 6 bedroom, 5 bathroom and finished basement. The meticulously maintained custom executive home situated on a very special 0.7 acre lot which has complete privacy with open green space in the front and 7th fairway in the back. Admire the front beauty of the 4 side brick home with columns and circular driveway. It has 3 side entry garages and one golf cart garage towards the back of the house. Enter through the ornate oak door with Belgian bevel glass into the large 20 feet high foyer, you will see the elegant office with two walls of built-in bookcases and a custom built desk. On your right hand is the family-sized dinning room with crown molding .From the foyer you will feel the greetings by the nature light filled two story family room with a wall of windows overlooking the golf course .There is a guest room with a full bath on the other side on main level. Exploring the impressive newly renovated gourmet kitchen, you will find it is perfect for the family chef. It features custom ample cabinetry with organized drawers, a large island and granite countertop, the modern range hood, all new stainless steel appliances, custom tile backsplash. The bright bayed breakfast area connected to warm and inviting keeping room, which has marble fire place and built-in cabinetry. Leading you to the new Trex deck to entertain the view of garden in back and fairway. The expensive Trex decking is resistant to fading, scratching and mold, and prevents rotting, warping cracking and splintering.
The oversized Master bedroom is upstairs with sitting area and fireplace, tray ceiling, walking into the daylight large closet and luxurious bathroom with new countertops. Two additional bedrooms share the jack & Jill bath, the 3rd one has its own bathroom. Terrace level has a home theater, pool table, and new fancy wet bar. It also has a bedroom with full bath in basement.
The highlight key point is the exceptionally designed gorgeous garden in the back with iron fence. It sets the tone for the splendor of this fabulous house. The level backyard paved with tons of bricks and landscaped by professional landscaper. A beautiful water fountain, a fire pit and a unique Pergola, calling for all your friends for a entertainer's paradise!
Location
State GA
County Forsyth
Lake Name None
Rooms
Bedroom Description In-Law Floorplan,Oversized Master,Sitting Room
Other Rooms Gazebo, Outdoor Kitchen
Basement Daylight, Exterior Entry, Finished, Finished Bath, Full, Interior Entry
Main Level Bedrooms 1
Dining Room Seats 12+, Separate Dining Room
Interior
Interior Features Bookcases, Cathedral Ceiling(s), Crown Molding, Entrance Foyer 2 Story, High Ceilings 10 ft Main, High Ceilings 10 ft Upper, High Speed Internet, Sound System, Tray Ceiling(s), Walk-In Closet(s), Wet Bar
Heating Central, Forced Air, Natural Gas
Cooling Attic Fan, Ceiling Fan(s), Central Air, Electric, Whole House Fan
Flooring Carpet, Hardwood, Laminate
Fireplaces Number 3
Fireplaces Type Decorative, Gas Log, Gas Starter, Great Room, Keeping Room, Master Bedroom
Window Features Bay Window(s),Insulated Windows,Shutters
Appliance Dishwasher, Disposal, Electric Oven, Gas Cooktop, Gas Water Heater, Microwave, Range Hood, Refrigerator
Laundry Common Area, Laundry Room, Mud Room
Exterior
Exterior Feature Garden, Gas Grill
Parking Features Attached, Driveway, Garage, Garage Door Opener, Garage Faces Side, Kitchen Level, Level Driveway
Garage Spaces 3.0
Fence Fenced, Wrought Iron
Pool None
Community Features Country Club, Fitness Center, Gated, Golf, Homeowners Assoc, Pickleball, Playground, Pool, Sidewalks, Street Lights, Swim Team, Tennis Court(s)
Utilities Available Cable Available, Electricity Available, Natural Gas Available, Phone Available, Sewer Available, Underground Utilities, Water Available
Waterfront Description None
View Golf Course
Roof Type Shingle
Street Surface Concrete,Paved
Accessibility None
Handicap Access None
Porch Deck, Front Porch, Patio, Rear Porch
Private Pool false
Building
Lot Description Back Yard, Front Yard, Landscaped, Level, On Golf Course
Story Two
Foundation Concrete Perimeter
Sewer Public Sewer
Water Public
Architectural Style Colonial
Level or Stories Two
Structure Type Brick 4 Sides
New Construction No
Construction Status Resale
Schools
Elementary Schools Sharon - Forsyth
Middle Schools South Forsyth
High Schools Lambert
Others
Senior Community no
Restrictions true
Tax ID 159 394
Special Listing Condition None
Read Less Info
Want to know what your home might be worth? Contact us for a FREE valuation!

Our team is ready to help you sell your home for the highest possible price ASAP

Bought with Deluxeton Properties, LLC
GET MORE INFORMATION
MBA, Broker-Owner | Lic# 373610






