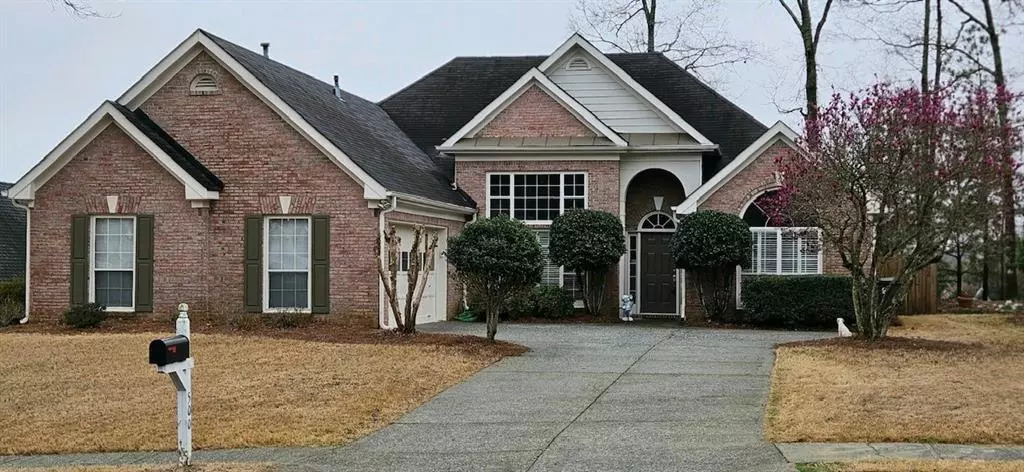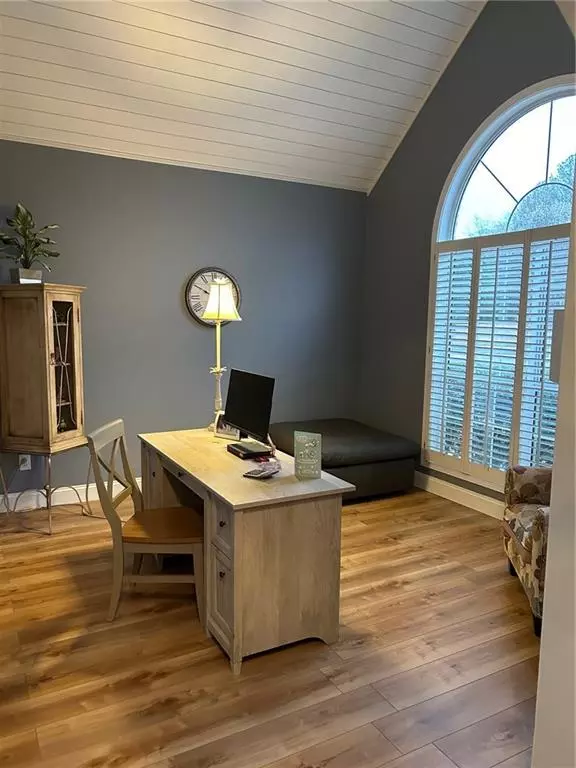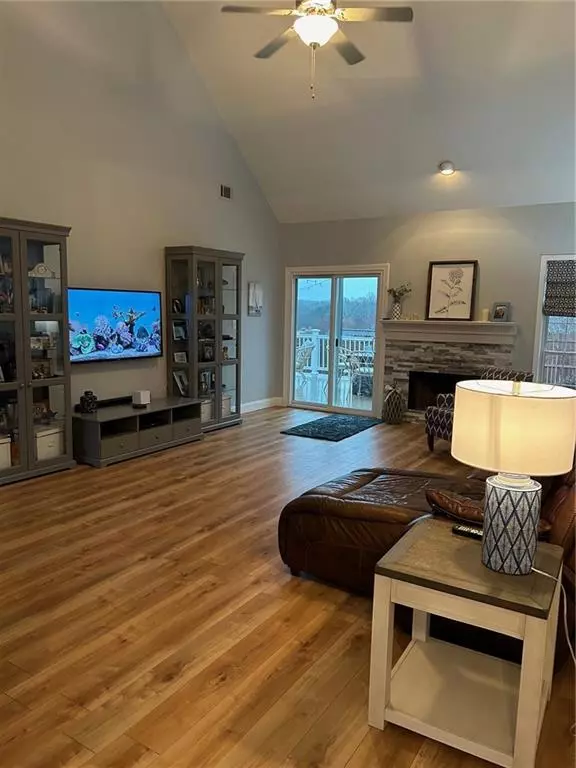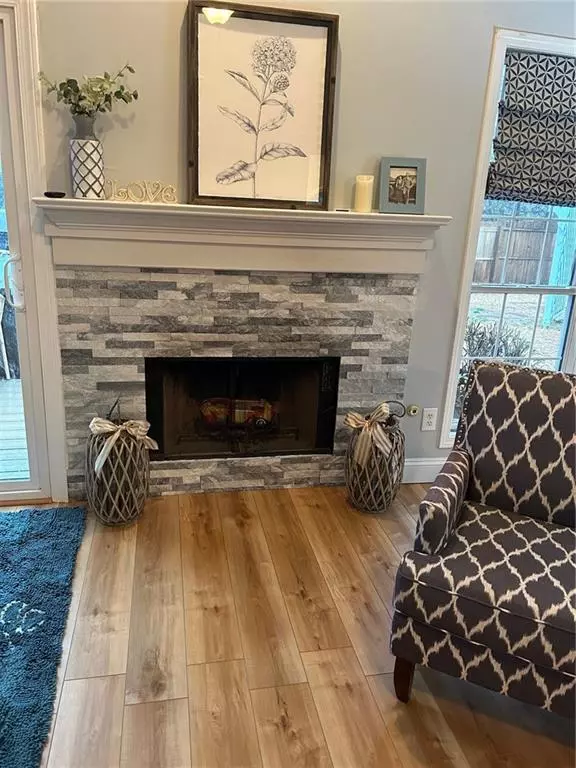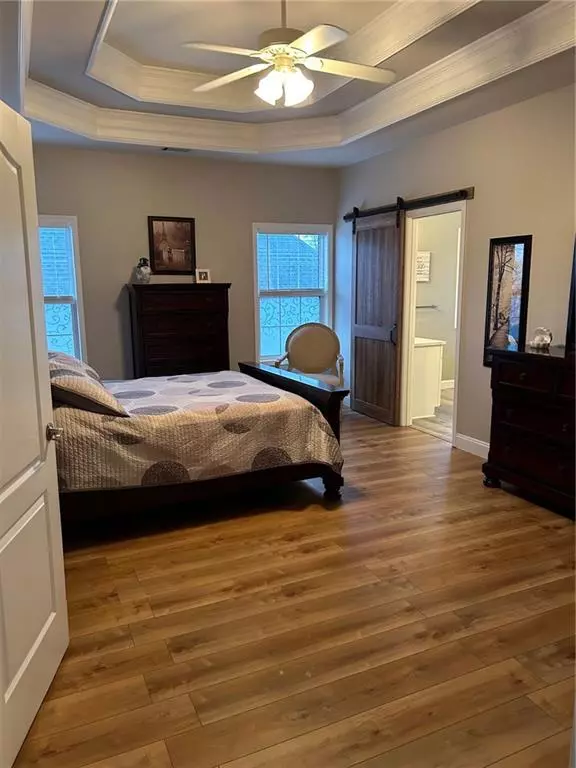$518,850
$504,900
2.8%For more information regarding the value of a property, please contact us for a free consultation.
3 Beds
2 Baths
2,108 SqFt
SOLD DATE : 04/22/2024
Key Details
Sold Price $518,850
Property Type Single Family Home
Sub Type Single Family Residence
Listing Status Sold
Purchase Type For Sale
Square Footage 2,108 sqft
Price per Sqft $246
Subdivision Deer Valley
MLS Listing ID 7346645
Sold Date 04/22/24
Style Traditional
Bedrooms 3
Full Baths 2
Construction Status Resale
HOA Fees $575
HOA Y/N Yes
Originating Board First Multiple Listing Service
Year Built 1995
Annual Tax Amount $4,528
Tax Year 2023
Lot Size 10,454 Sqft
Acres 0.24
Property Description
Discover the charm and elegance of this spacious remodeled ranch! Awesome opportunity to live in one of Suwanee's most sought after communities in North Gwinnett High School district! The exterior showcases a courtyard entry garage with a full brick front, providing a charming and welcoming curb appeal! This home boasts an open split bedroom concept plan! Step inside the foyer and be greeted by a sunny formal dining room with high trey ceiling, and living room or office with unique ship lap vaulted ceiling and palladium window offering the ideal space for remote work or a quiet retreat! This well appointed home features fresh neutral paint thru-out, all new lighting, new plumbing fixtures, quartz countertops, luxury vinyl plank floors (most rooms), plus tons of custom millwork - 5" baseboards, chair rails, wainscoting, plantation shutters, and 2" faux wood blinds adding a touch of modern elegance! The chef's kitchen features lots of white cabinets, breakfast bar, large eating area, gray quartz countertops, designer tile backsplash, nice size walk-in pantry which flows into 17' X 23' grand room complete with soaring 2-story vaulted ceiling and stunning fireplace with stacked natural stone surround plus gas starter! The spacious owner's suite with trey ceiling leads into deluxe ensuite bath - free standing soaking tub, new oversized custom shower with frameless glass door, separate vanities and large walk-in closet! There are 2 guest bedrooms, one with double closets and remodeled hall bath! The privacy fenced backyard is an oasis for relaxation and entertaining from your oversized "Trek" floored deck with unique vinyl railings! Neighborhood pool, tennis, and lake! DON'T LET THIS GEM SLIP AWAY!!
Location
State GA
County Gwinnett
Lake Name None
Rooms
Bedroom Description Master on Main,Split Bedroom Plan
Other Rooms None
Basement None
Main Level Bedrooms 3
Dining Room Separate Dining Room
Interior
Interior Features Disappearing Attic Stairs, Entrance Foyer, High Ceilings 9 ft Main, High Speed Internet, Tray Ceiling(s), Walk-In Closet(s)
Heating Central, Forced Air, Natural Gas
Cooling Ceiling Fan(s), Central Air, Electric
Flooring Carpet, Vinyl
Fireplaces Number 1
Fireplaces Type Factory Built, Gas Starter, Great Room, Stone
Window Features Aluminum Frames,Insulated Windows,Plantation Shutters
Appliance Dishwasher, Disposal, Dryer, Electric Cooktop, Electric Oven, Gas Water Heater, Microwave, Range Hood, Refrigerator, Self Cleaning Oven, Washer
Laundry In Kitchen, Laundry Room
Exterior
Exterior Feature Courtyard
Parking Features Garage, Garage Door Opener, Garage Faces Side, Kitchen Level, Level Driveway
Garage Spaces 2.0
Fence Back Yard, Fenced, Privacy, Wood
Pool None
Community Features Homeowners Assoc, Lake
Utilities Available Cable Available, Electricity Available, Natural Gas Available, Phone Available, Sewer Available, Underground Utilities, Water Available
Waterfront Description None
View Other
Roof Type Composition
Street Surface Paved
Accessibility None
Handicap Access None
Porch Deck
Private Pool false
Building
Lot Description Back Yard, Front Yard, Level, Private
Story One
Foundation Slab
Sewer Public Sewer
Water Public
Architectural Style Traditional
Level or Stories One
Structure Type Brick Front,Wood Siding
New Construction No
Construction Status Resale
Schools
Elementary Schools Riverside - Gwinnett
Middle Schools North Gwinnett
High Schools North Gwinnett
Others
HOA Fee Include Swim,Tennis
Senior Community no
Restrictions false
Tax ID R7311 053
Acceptable Financing Cash, Conventional, VA Loan
Listing Terms Cash, Conventional, VA Loan
Special Listing Condition None
Read Less Info
Want to know what your home might be worth? Contact us for a FREE valuation!

Our team is ready to help you sell your home for the highest possible price ASAP

Bought with Atlanta Realty Global, LLC.
GET MORE INFORMATION
MBA, Broker-Owner | Lic# 373610

